Post your best (WORST!) horrible kitchen.
So, it got me wondering, what kind of nightmare kitchens are the rest of us dealing with? Are you brave enough to post your pics as encouragement to other bad kitchen owners? Because, heck, at least their kitchen is not as bad as yours.
I'll start. This was the worst kitchen of all the kitchens we looked at. Zero functionality in what could have been a very nice space.
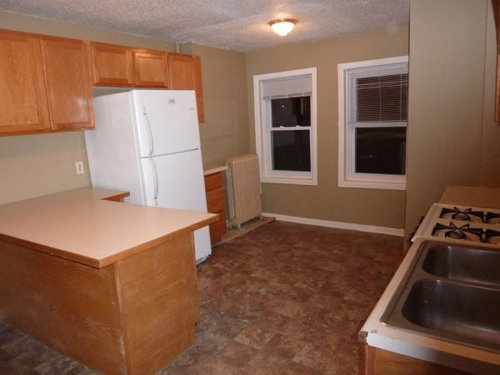
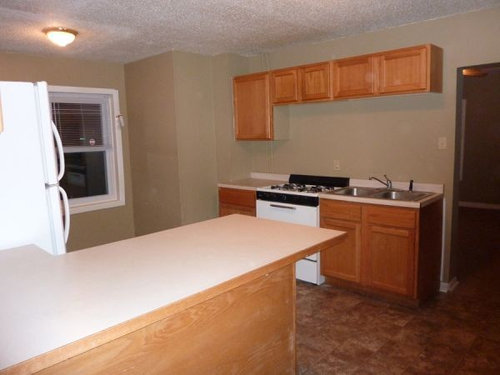
Comentarios (88)
parsleycarrots
Autor originalhace 11 añoswedgito--But raspberry pink cabinets are all the rage (wink!).
These "befores" are all great examples of missed opportunities, flipper fuddling, and just rotten kitchen (re)design. Keep 'em coming!mousemaker
hace 11 añosthere's a thread on here where you can vote on the worst kitchen for someone to win a makeover..some of the pictures are truly awful..as are these!! holy cow. I thought my old kitchen was bad! I wish I h ad photos of my kitchen that used to be a closet! seriously!!! a closet!Maile
hace 10 añosI present...our mauve kitchen. Built in 1990, purchased by us in 2011. Sadly, it will be awhile before we can afford to renovate it (we've focused on the rest of the house since it was decorated similarly). But we do have lovely windows...!



123 Remodeling Inc.
hace 10 añosThese are the before pictures of an upcoming Condo Remodel. Apologize for the photographs taken by our project manager on his cell phone.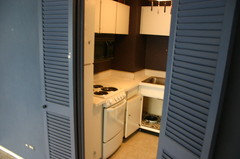


User
hace 10 añosÚltima modificación: hace 10 añosMaile78, your mauve kitchen reminds me of a condo I once showed to a customer (I used to be a real estate agent) where all the light bulbs in every light fixture throughout was pink! ;) It must have been a 90's trend that I missed!feeny
hace 10 añosÚltima modificación: hace 10 añosSadly, I don't have a photograph of our "before" kitchen, but when we moved into our house the kitchen had white, flat panel metal cabinets from the 1940's and 1980's hunter green and white ivy wallpaper with borders over all the walls and soffits. Within a few years the drawers on the metal cabinets began scraping metal against metal and shedding black metal dust on everything in the cabinets below them, making the entire bottom half of the (already small) kitchen unusable. Oh, and there was also no range hood or fan of any kind, so we were constantly wiping off sticky cooking residues, and the backsplash was made of plastic, textured fake white brick, with textured white formica counters. Is that bad enough to fit into this thread?mpoulsom
hace 10 añosÚltima modificación: hace 10 añosone of the worst kitchens i've renovated, there have been worse in my past however, just don't have the pics! lol!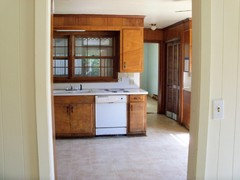
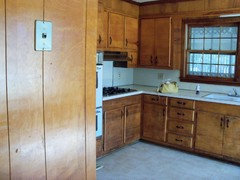

mpoulsom
hace 10 añosafter reno and knocking down a wall..............a DIY budget project done for $3000
[houzz=] kitchen renovation for $3000 BUDGET · Más información
kitchen renovation for $3000 BUDGET · Más información
[houzz=]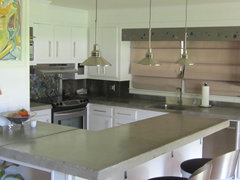 kitchen renovation for $3000 BUDGET · Más información
kitchen renovation for $3000 BUDGET · Más informaciónmjdeutsch
hace 9 añosWe're in the middle of renovations now. Needless to say we have totally gutted it.

summilux
hace 9 añosÚltima modificación: hace 9 añosThis is what I started with 19 years ago. DW came on board after the first major alteration was done, o/w not sure she would have bonded with the place as much as she did and has. Florescent lighting, low ceilings, refrigerator in another time zone, electric cooktop... the horror, the horror. It did have lots of cabinets, albeit in an unnatural stain (made even more unnatural by the lighting).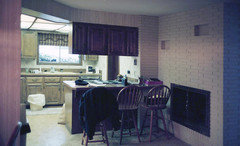

kalsti
hace 9 añosI think this pic wins an award-- just bought a beautiful historic home but this kitchen needs a lot of TLC. Any ideas for making it pretty again?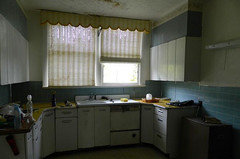
mjdeutsch
hace 9 añoskalsti - um, new everything? haha. looks like you get some great light in there and it could be a great space! summilux, do you have after pics?summilux
hace 9 añosÚltima modificación: hace 9 años@mjdeutsch. It's a work in progress but here are 2 pictures using close to the same POV as the '95 photos. When we're done with the tiling it will be fun to make an ideabook showing the gradual changes. As a DIY, the biggest priority was to maximize natural light. Appliances and cabinets came later. BTY, do you or did you have a kitchen worthy of this thread?
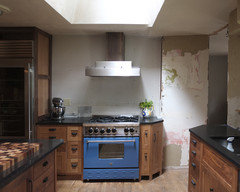
mjdeutsch
hace 9 años@summilux, my entry is right above yours. Right now the whole thing is gutted down studs and dry wall. We're planning alder wood cabinetry with clear coat finish, ss appliances (cheap-o versions, all we can afford - I covet that awesome blue Wolf range!), concrete counter tops, and a dry island, and a new skylight. We are lucky in the space we have and the light! Your kitchen is lovely, even as a work in progress. And, most importantly, looks like it would be a dream to cook in!say9971
hace 9 añosPurchased great home with small, dysfunctional, outdated kitchen. We gutted it including the white pavers with black grout on entire back wall. In the middle of renovating. Extending cabinets across back wall, eliminating short dividing wall and resizing long window to be a shorter window like one already on one side of kitchen. Adding L shaped peninsula opposite with range, stainless steel range and hood with counter height eating area. Will try to post when done, two more weeks...
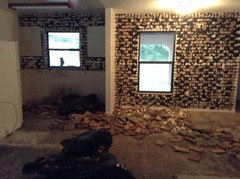
summilux
hace 9 años@mjdeutsch- Thanks! With a skylight your space looks like it will have great natural light; along with a good footprint you have the most important ingredients for a great kitchen. What are you going to use for flooring? Where is your fridge going to be?jeanrader
hace 9 añosThe kitchen when we bought this 70 year old house, and the kitchen after remodel.

lucindalane
hace 9 añosÚltima modificación: hace 9 añoskalsti, what are you're ideas on your kitchen? Are you wanting to tear it out completely? Those cabinets are metal, and they should be steel with an enamel covering. Are they very rusted out inside? They really are a bit on the rare side, I believe. If they aren't a completely rusted out mess, you could have them stripped down and have a complete set of stainless steel cabinets. Also, is that tile actual tile, or the fake kind? One thing that you are definitely going to have to deal with is the fact that there is probably going to be a lot of lead paint and asbestos in that old kitchen-and chances are the city is going to require you to have a professional deal with it safely.
If those cabinets are salvageable, you could probably have a partially "period" style kitchen. If they are still in good shape, they could probably support anything from a wood counter, to a slate one, or maybe even a cement one. I don't know what your taste is, of course. If they were stripped they could have a real modern look-or you could have them refinished in a color or your choosing. The tricky thing might be finding a more modern sink. It also looks like you have two very large windows there, so that should bring in some great light.
Again, I don't know what your tastes are, but you did say it was a historic home-and to "restore" the kitchen along with updating it, would probably be a plus if you wanted to sell it in the future.
Sometimes things have to be totally replaced, but preserving things is sometimes desirable,.too-if at all possible. So, if the cabinets aren't a total loss, but you don't want them, I hope you will consider passing them onto someone who would love to have them. Believe it or not, there are people who are restoring kitchens as authentic as they can to the era of the home.
Here's an example of an updated "period" look.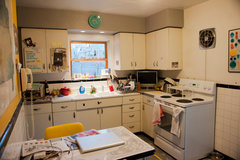 Retro Kitchen Remodel · Más información
Retro Kitchen Remodel · Más información
And a mixture of the old and the new for a retro yet contemporary look Retro Kitchen Remodel · Más información
Retro Kitchen Remodel · Más información
Last, but not least-stripped down, as I first mentioned.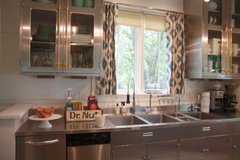 stainless steel kitchen · Más información
stainless steel kitchen · Más informaciónsay9971
hace 9 añosWe are going to use porcelain flooring that looks like wood. The cabinets are going to be light maple and the outside area facing the living and dining area is going to be covered with white bead board. The counter tops are light Corian. We are contemplating the floor color. Any suggestions? Refrigerator is going to be to the left side of the kitchen, to the right of the door to the laundry room. It is hard to see in the picture right now. Cabinets going in next week; will repost next week.Lindsey Foster
hace 9 añosI love that this thread has come back after so long - some great new photos and projects added! I forgot to mention in mine above, but we're in Australia so I know construction costs to be different in the US.
@summilux - I love your oven, what brand is it and did it come in lots of colours?mjdeutsch
hace 9 añosThat's a tough one, say9971, on the floor color. I normally would say go with a slightly darker color of floor to balance/contrast with the maple cabinets. I have seen some of those wood tiles in a grayish tone which I thought looked cool, but doubt it would go with your other colors.
summilux, our floors will be 18"x18" porcelain tile in travertine beige. Originally ordered real travertine but with 3 little kids there was no way it was going to hold up and would be too much work to maintain. The fridge will stay where it is in the above photo, but the stub wall to the right of it has been removed to open up the space into the dining area.beachlily
hace 9 añosSo here WAS our kitchen...you'll notice there is no refrigerator in pix...because we had no room IN the kitchen for it so it was in the adjoining foyer....yup! Anyway, we are renovating kitchen now so.....:)
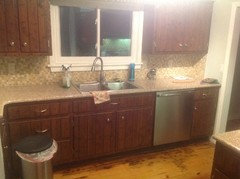

Sophie Barber
hace 9 añosCornerstone Builders Inc., that is truly gross.
Here's mine. We gutted recently and it's almost done now, so no afters yet, but I'm attaching a work-in-progress picture!

Denita
hace 9 añosÚltima modificación: hace 9 añosGood link smarterthandog! Does it count if the kitchen is missing entirely? Sold several foreclosures where not only are the appliances missing, but everything is missing...cabinets and kitchen sink tookalsti
hace 9 añosLucindalane thanks for the information! I think the metal cabinets could be repainted (some
folks have suggested having autobody paint applied. I am considering doing that. Thanks for sending the 3 pics of different styles for the retro look. I would appreciate any more info. you or anyone has regarding how to effectively paint metal cabinets and shelving....summilux
hace 9 añosÚltima modificación: hace 9 años@smarterthandog- "like" is somewhat cognitively dissonant, but your link does give a frame of reference as to what can happen. The photos took me back to my first job- cleaning up So. Central LA apartments after vacancy/eviction- will spare the details.
@Lindsey F- it's a BlueStar AKA the blue dragon. Does come in 200-some color choices.
@mjdeutsch- I'm sure you've thought about it way more than I have, but the fridge placement seemed problematic in your pre-photo. May the Force be with you.lucindalane
hace 9 añosÚltima modificación: hace 9 añoskalsti
Here is a link to an article about a couple who renovated a "vintage" kitchen and painted the metal cabinets. The site is called retrorenovation, and is the "go to" site for people who need guidance with how to proceed with restoring older homes in general. According to this article, these folks spray painted their cabinets, so that might be an option for you. You can e-mail the ladies who run the site and I'm sure they'd be glad to give you any info about how to restore the cabinets, or guide you to where you could get such info.
http://retrorenovation.com/2013/08/26/geneva-kitchen-cabinets-remodel/
Although this site focuses a great deal on mid-century style homes, their info is still helpful for older homes, in general.lucindalane
hace 9 añosÚltima modificación: hace 9 añosYou're welcome. Also, I have been reading some stuff on the site, and some people have had their metal cabinets painted by an auto body shop. I think they used PPG paint.
Another link where they discuss restoring a vintage kitchen with metal cabinets.
http://retrorenovation.com/2014/01/13/st-charles-kitchen-cabinets/Dorothy Pohorelow
hace 9 añosKitchen as is currently, the fridge is in a nook that should have been stairs to the second floor that was never built. Open the door and it totally blocks the entrance/exit to the kitchen proper where the steps down to the back door and basement are located. When we moved in there was a narrow apartment stove in the kitchen that was on its last legs... oh and we have a "breakfast nook" that is 5 1/2 ft wide by 6 ft deep... and yes it is being renovated finally after taking care of the outside must do for safety things like roof, windows and even front steps...

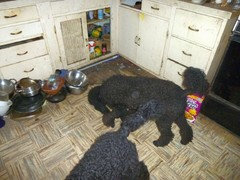

Hal Braswell Consulting
hace 9 añosOld kitchen may not have been worst in America but totally dysfunctional. Renovation nearly complete except for trim, end cap to counter and installing MW.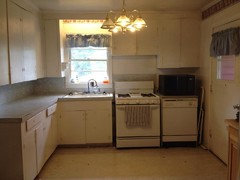

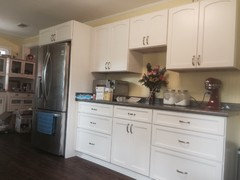
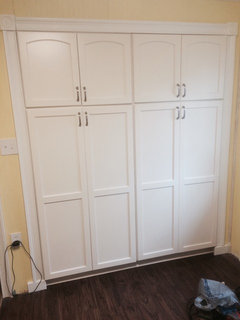
makaloco
hace 9 añosHere's how mine looked when I bought the house. That room is now my study, and the kitchen is in a former front bedroom.
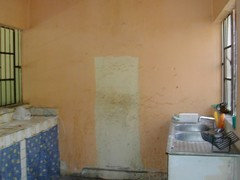
Gregory Greenwood Construction
hace 8 añosHere's a BEFORE & AFTER of one of our satisfied client's kitchens. No more mirror over the sink!
 BEFORE: Classic Hancock Park Kitchen Remodel · Más información
BEFORE: Classic Hancock Park Kitchen Remodel · Más información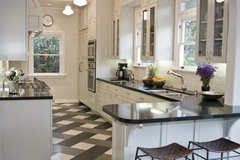 Classic Hancock Park Kitchen Remodel · Más información
Classic Hancock Park Kitchen Remodel · Más informaciónTheresa Holt
hace 8 añosI sure wish I had before pictures to share!!!! Lost in a storm years ago. Rubber glove yellow cabinets, John Deer green countertops. 1968 Indian brown paisley flooring and blue mums as big as your head wallpaper. But I do have an after photo.
dnmeadows86
hace 8 añosafter seeing some of these i feel so much better about my kitchen, home we just bought (our first home), we are in the process of gutting the kitchen. Any suggestions on covering this floor for a reasonable price, would love to hear them (its torginal with concrete underneath)!


territheresa
hace 4 años<?xml version="1.0" encoding="UTF-8"?><md>And so far the winner is 9h Builders LLC!denkyem
hace 4 añosHere's the kitchen that came with our 1910-built house. I assume it was last renovated in the 70s or so. Note cabinets installed over a disused chimney bump-out beside the stove (the uppers had about a 4" functional depth), impossible-to-reach uppers set way back above the fridge, no dishwasher, and the fact that the only tiny prep space is jammed between the sink and stove. Oh, and that hideous linoleum was 70% asbestos! Unexpected bonuses included that under-cabinet-mounted radio which came with a cassette tape of early 90s country music, and a big pot of rancid cooking oil stored in the oven. The house had been unoccupied for over a year! We gutted everything, pulled out that chimney, widened the doorway by the fridge and opened up part of the wall by the kitchen table to add a peninsula overlooking the adjoining dining room. Took the two exterior walls down to the studs and insulated them too. Hope to have "after" pictures of a fresh Ikea Axstad kitchen in this space in the next few weeks!



Volver a cargar la página para no volver a ver este anuncio en concreto
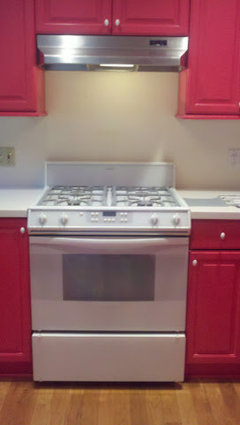
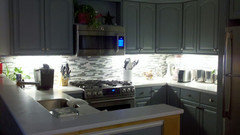







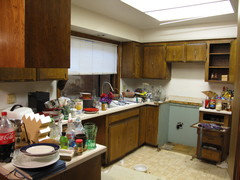








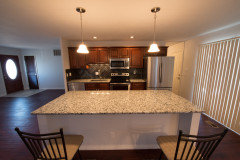



9H Builders