Stone to the ceiling with tv on stone or stone to mantle and tv on dry
kirsty kohler
hace 8 años
Respuesta destacada
Ordenar por:Más antigua
Comentarios (25)
s c
hace 8 añoskirsty kohler
hace 8 añosjtbeck
hace 8 añoskirsty kohler
hace 8 añosEver After Custom Homes
hace 8 añosagk2003
hace 8 añoskirsty kohler
hace 8 añosCarolina
hace 8 añoskirsty kohler
hace 8 añosmiacometlady
hace 8 añoskirsty kohler
hace 8 añoskirsty kohler
hace 8 añosagk2003
hace 8 añosPeggy Poulos Interior and Exterior Design
hace 8 añosmiacometlady
hace 8 añostatts
hace 8 añosÚltima modificación: hace 8 añosmiacometlady
hace 8 añoskirsty kohler
hace 8 añosleelee
hace 8 añosCarolina
hace 8 añostravelinggal
hace 8 añosCarolina
hace 8 añosGannonCo
hace 8 añoss c
hace 8 años

Patrocinado
Volver a cargar la página para no volver a ver este anuncio en concreto
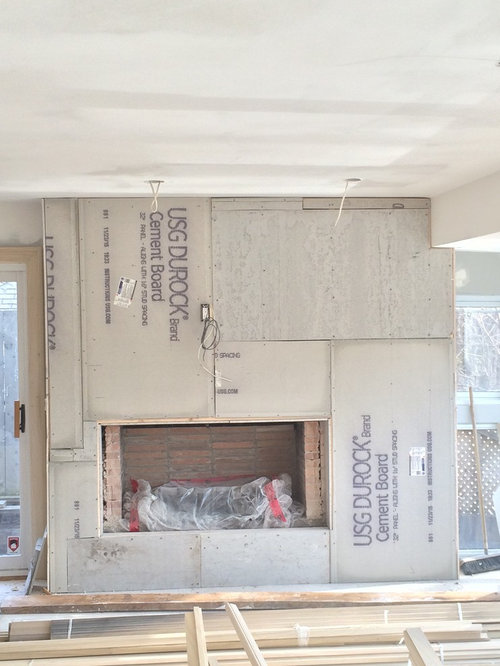


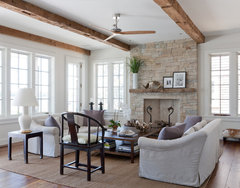
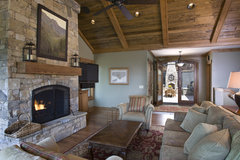
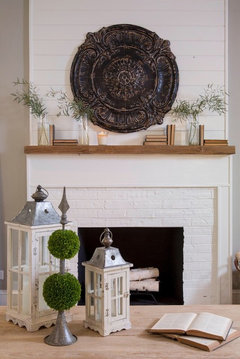




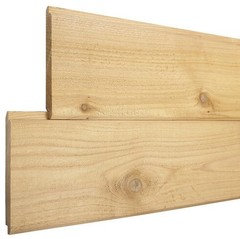







s c