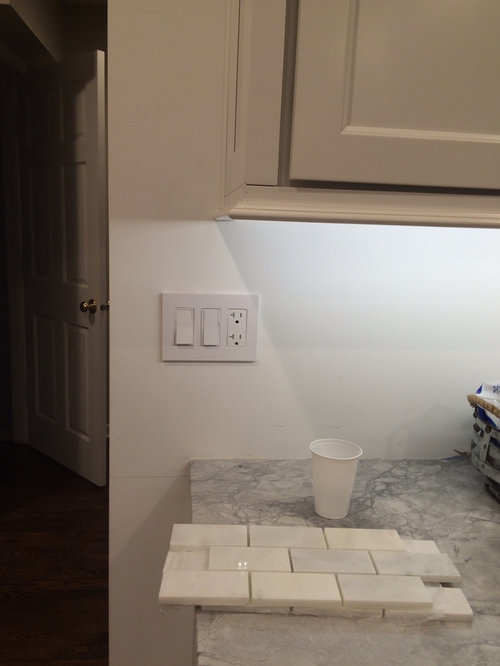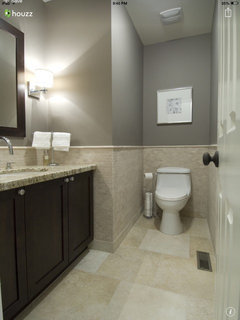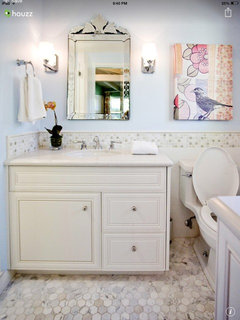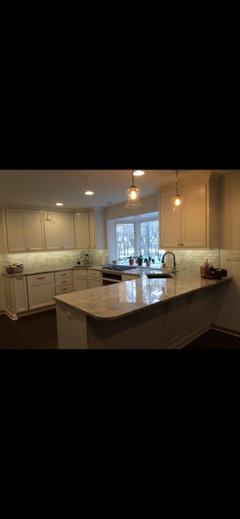where to end backsplash in awkward spot?
Sara K
hace 8 años
Respuesta destacada
Ordenar por:Más antigua
Comentarios (53)
Sara K
hace 8 añosshiningautumn888
hace 8 añosStuarton28th NYC
hace 8 añosSusan Davis
hace 8 añosSara K
hace 8 añosRachael Edmondson
hace 8 añosDavid Lawrence Brown, AIA
hace 8 añosSara K
hace 8 añosMartin Spilchen
hace 8 añosÚltima modificación: hace 8 añosbartarchitecture
hace 8 añosgroveraxle
hace 8 añosÚltima modificación: hace 8 añosbartarchitecture
hace 8 añosbartarchitecture
hace 8 añosSara K
hace 8 añosSara K
hace 8 añosacm
hace 8 añosSara K
hace 8 añosSara K
hace 8 añosgroveraxle
hace 8 añosSara K
hace 8 añosSara K
hace 8 añostgb1
hace 8 añosSara K
hace 8 añosbartarchitecture
hace 8 añosSara K
hace 8 añosqam999
hace 8 añosSara K
hace 8 añosSkippack Tile & Stone
hace 8 añosSusan Martel
hace 8 añosÚltima modificación: hace 8 añosSusan Martel
hace 8 añosSara K
hace 8 añosjackolinab
hace 6 añosjchapman2025
hace 5 añosTLDJ
hace 3 añosSandy V
hace 3 añosSandy V
hace 3 añosSandy V
hace 3 añosSara K
hace 3 añosSara K
hace 3 añosTLDJ
hace 3 añosSara K
hace 3 añosSara K
hace 3 añosSara K
hace 3 añosRedRyder
hace 3 añosTLDJ
hace 3 añosSara Kutliroff
hace 3 añosnschiraldo
hace 2 añosHannah
el último añomehmedovicluiza
el último año

Patrocinado
Volver a cargar la página para no volver a ver este anuncio en concreto


















Susan Martel