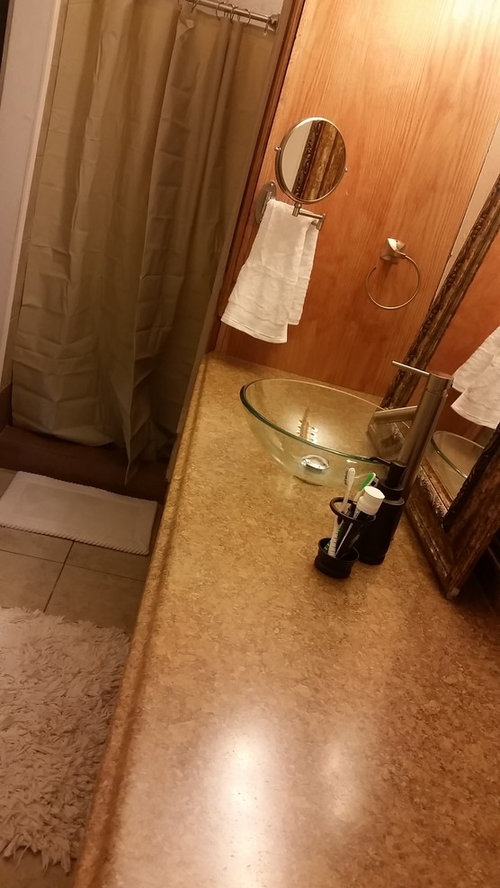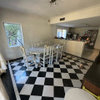Gutting and redoing bathroom, completely lost on what to do
Hayley Haldiman
hace 8 años

Patrocinado
Volver a cargar la página para no volver a ver este anuncio en concreto

First room we are redoing, harder than I thought it'd be! Any advice or ideas are appreciated!

Volver a cargar la página para no volver a ver este anuncio en concreto
Houzz utiliza cookies y tecnologías similares para personalizar mi experiencia, ofrecerme contenido relevante y mejorar los productos y servicios de Houzz. Al hacer clic en 'Aceptar' confirmo que estoy de acuerdo con lo antes expuesto, como se describe con más detalle en la Política de cookies de Houzz. Puedo rechazar las cookies no esenciales haciendo clic en 'Gestionar preferencias'.



Rebecca Quandt Interiors
Advent Home Solutions
Advent Home Solutions