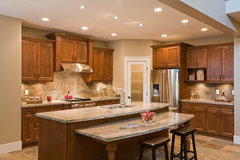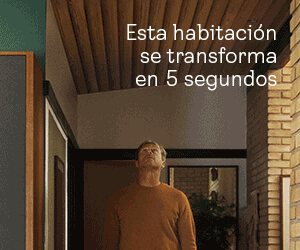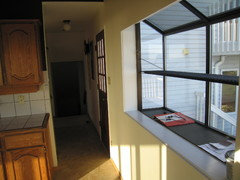HELP! This kitchen in an odd design...
Tatyana Onishenko
hace 11 años
I am going to gut this kitchen, but because of the angles I am in a total confusion as what to do!?! I would appreciate design ideas...I have room to open the work area by pushing the peninsula out. Right now I don't have a work triangle, but more like a work circle which leaves me spinning. I would also appreciate cabinet suggestions...I like a medium brown shaker style & I like the new high gloss thermafoil finish in grey.

Respuesta destacada
Ordenar por:Más antigua
Comentarios (37)
ASVInteriors
hace 11 añosKnock out the 45 degree cabinets with the sink and extend straight out into a right angle from the cabinets with the doors facing outwards. If need be (and hard to see rest of the room) try hanging shelves from the ceiling to give you some more space.Dytecture
hace 11 añosThat is one awkwardly designed kitchen. If you haven't done it already, try measuring out the existing space and draw up a floor plan in order to consider all the options available.Tatyana Onishenko
Autor originalhace 11 añosThank-you for your suggestions. I appreciate all the input I can get. I have submitted more pictures to get the whole view. It may be difficult to do a right angle sink counter, since that is how we enter the house. I have included an extra picture.I also want this kitchen to have a WOW factor & be 'contemporay zen'. I do like IKEA and I am thinking a 'galaxy' black quartz countertop with reflective glass. I am going to gut the kitchen & try to start again, but am very restricted. I have drawn up a floor plan, but all I can seem to come up with is move the sink peninsula further out. I am looking forward to hear all your great ideas as I am at a total loss. The previous owners designed the kitchen without the help of an experienced designer, as is obvious!ASVInteriors
hace 11 añosEven so, if you continue your corridor, you could put bookshelves on the corridor side by the window and continue your counter with a small return. Oh boy, am on iPad. Will have to draw and post tomorrow. But I do see a possible solution.kargus
hace 11 añosnot sure about this idea but...
move sink pennisula to extend from refrigerator wall, if refrigerator is moved straight into back angled wall to square off that area more, u might lose a few feet but might be worth it in overall designLaura Stermer
hace 11 añosok, what about making that crazy corner into an asset as a corner closet pantry? since you are thinking of gutting. that would square off that sharp corner area, and then rearrange the rest ...with a simple L shape left, or maybe you could call it a z shape with that last angle towards the entrance!
I'm not a kitchen designer, but moving with a military husband for over 17 years, I've been in lots of houses with awkward spaces, lol. good luck! here are some ideas Soothing White and Gray Kitchen Remodel · Más información
Soothing White and Gray Kitchen Remodel · Más información Kitchen · Más información
Kitchen · Más información Kitchen + Dining spaces · Más información
Kitchen + Dining spaces · Más información Small Walk In Maple Melamine Pantry · Más información
Small Walk In Maple Melamine Pantry · Más información Traditional Kitchen · Más información
Traditional Kitchen · Más informaciónSquare Foot Studios
hace 11 añosOne thing that helps is to draw the plan of the room with just the walls, doors and windows... no cabinets/counters. Then try your hand at coming up with a new layout.Laura Stermer
hace 11 añoswhat is across from the entry door, that causes the 36 " deep, 4 or 5 ft length (guessing here) that is the cause of the weird angle? laundry closet? is it something that can be moved to a new location, so you can step straight into the kitchen from that door? then you have plenty of space to play with.. need some measurements and a rough sketch of floor plan surrounding the kitchen to see where opportunity lies...Tatyana Onishenko
Autor originalhace 11 añosÚltima modificación: hace 11 añosThank-you all for your creative suggestions. Laura...there is a closet across from the entry door, which I am planning on taking out to give more room for kitchen counters, but I think I still need a hallway to go down to the rest of the house...pantry, office, guest bathroom, garage, lower level... so it is a well used hallway. I will post again with measurements, Thank-you again and I will continue to look forward to everyone's ideas. AVSInteriors...I look forward to your possible solution!Christine Curry
hace 11 añosI'm looking at it like a possible cheap 'n easy renovation, but knock off the weird service counter and upper cabinets. If you can't live without the storage they provide, then I'd put a full length cabinet there. But I'd most definitely get rid of the rounded shelf.
Also upper cabinets that were all the same height would look a lot more streamlined.m_hunt00
hace 11 añosI have to agree with the comments above- perhaps changing color palette to lights and neutrals will make the space feel more open, and additionally using that awkward corner angel as a pantry will provide you with a more conventional "L" shaped kitchen (and cutting through the wall to add more space to your kitchen). Perhaps including a small island (either attached or roll away) will give you more counter space.
I notice in on of the further back photos that the kitchen's ceiling is a drop ceiling with space above (due to the slant from the roof)... is that space above being used upstairs? OR can it be knocked out to give a more airy /dramatic feeling to the kitchen?Urbana Kitchens ~ Ellen Crystal ~ Designer
hace 11 añosas was suggested earlier a floor plan with measurement is necessary. As well, an idea of the types of appliances & sink you wish to use. These items are needed by any professional to help you pull this space together. The measurements should include the hallway, closet & the nearby dining area.
It also needs to be determined if you are open to moving plumbing & electrical. If not, the appliances & sink will need to stay in roughly the same spacing. That leaves very little room for changing the layout.
there is plenty of potential, but not a straightforward space. Stick to the planning at this stage. Any decorative finishes can be decided later!
Senior Designer~Urbana~ Victoria, BCChristine Curry
hace 11 añosÚltima modificación: hace 11 añosI really like the rounded area. That's pretty neat!
I'd consider moving/swapping the sink & dishwasher locations. Then the excess protruding counter top could be used for serving & entertaining too.
I would also install can lighting, rather than anything hanging. That seems to eat up some air space.Tatyana Onishenko
Autor originalhace 11 añosThanks Christine, I like the idea of switching the sink to the other side.ASVInteriors
hace 11 añosThis is just a rough sketch but to show you how the space can be used. I am not a kitchen designer but working with your space, I feel you could make use of it but please check with a kitchen designer in situ.
Basically I have drawn your kitchen in a kind of U shape (with a small return in it). I am looking at the light and the flow: You have light facing you when you are standing in the kitchen and you will still continue to do so. I leave it up to you how you design the kitchen triangle (preparation, cooking, cleaning)
In the corridor area, I have added the back of a large unit which would preferably not be solid in the middle to allow light to come in. But that unit is facing into the corridor which is now extended. You have good light there as well. This shelf does not eat into the corridor space it eats into half the kitchen cabinet on the wall that faces opposite the window.
Hope this is clear and give you ONE of many ideas of how to work your kitchen.
Tatyana Onishenko
Autor originalhace 11 añosThank-you ASVInteriors, this is something I was thinking about to give me a better work area. I am going to repost with the actual floor plan. Than-you again, I appreciate your creative suggestion as a possible solution.Square Foot Studios
hace 11 añosHere is a thought. Reorient the kitchen with a straight back wall and a large island. Put the sink in the island and the range and frig on the back wall. This would reorient the whole kitchen and get it out of hole that it is currently in. Put some stools in front of the island and you would have a nice casual eating area.
Melanie Hon
hace 11 añosThis is funny! I just watched an episode of "Leave it to Bryan" and he renovated a kitchen VERY similar to this one! I hope you will be allowed to watch it, though might only be available to Canadians. The episode was called Reno Under Pressure.
http://www.hgtv.ca/leaveittobryan/video/season+1/reno+under+pressure/video.html?v=2188169026&p=4&s=dd#leaveittobryan/videoTatyana Onishenko
Autor originalhace 11 añosThank-you Square Foot Studies...I would love to follow your suggestion, unfortunately my husband would not want to do such a major reno. Thank-you for your idea. Also Thanks Melanie...I did check our "Leave it to Bryan"... thanks for the link.Tatyana Onishenko
Autor originalhace 11 añosThank-you Castle Rock Construction, that is something we could do. What would you think of pushing the peninsula out in a wider arch.Tatyana Onishenko
Autor originalhace 11 añosThank-you for your interesting possibility as a solution to this kitchen. I appreciate everyone's input.Urbana Kitchens ~ Ellen Crystal ~ Designer
hace 11 añosI like that idea Eagledzines but..............if the plan sizes are accurate.
I think its optimistic to think a fridge & pantry would work on that wall. it is only about 75 long based upon scale. once the sink run is complete that leaves only 49" max for fridge & pantry. All would depend on appliance selection. if a 36" fridge with panels either side optimistic a 9" wide pantry left.
Same with proposed space for dishwasher & sink. Less than 48" along face there. barely enough for a single sink & dishwasher, let alone the corner transition
Also, only working with about 87" frontage for oven & cooktop. if you have 33" cabinet each for ovens & cooktop that only leaves 21" play for free counter space distributed either side of cooking surface and any transition fitting strips.
It's tight everywhere.
Tatyana:
I tried a plan working with the fridge & stove about where they are... then balance of U, stopping at the corner. Add large island floating out in breakfast area. I figure it can be about 120 x 39" if the plan is accurate. Seating can be accommodated long & short side, plus sink, dishwasher & some recycling & linen storage. on the short wall in the eating area a shallow glass cabinet, full ht could be used for dishware.
I will keep trying to send a sketch as I think it's quite workable.
Concerning colours if you are wishing a Zen feel, go for a plain slab door. I'm thinking a white oak-rift cut in natural. More architectural & less fussy in a space that has so many angles. A plain top like Cambria-Devon in medium gray. Black or stainless appliances. Lots of pot lights & lights in cabinets which have glass. a couple of floating shelves and some long, skinny accent tiles stacked like soldiers.mjlb
hace 11 añosI'd like to add my two cents by marking up the floor plan, but need HELP! When I click on the provided floor plan, it enlarges such that I can read it pretty well. But when I try to save it, it goes back to dinky poor resolution photo, on which my markings would be illegible. Is there some trick to how to do this?mjlb
hace 11 añosÚltima modificación: hace 11 añosI'll give it a shot with the poor quality jpg... I'd leave refrig and range where they are. Turn 90-degrees for prep sink and dw. Add island, sized smaller for prep or larger if includes seating, with m/w drawer. Two of the small closets would go to make room, but the coat closet would stay as-is, and possibly slightly enlarged.
Not really what you asked for, but I thought a cabinet run under the window might be nice. Could add a second sink and/or dw if you wanted, and flank it with tall, shallow cabinets to use as pantries. In general, I think this layout seems pretty open and spacious -- especially near the rear entry door. And the kitchen would feel more open to all of the windows and sliding glass doors in the adjacent areas. Main drawback is still lack of continuous work surface, other than at the island. The tall cabinets flanking the window could possibly make up for the lack of extensive upper cabinets.
Forgot to mention -- I'd reverse the door swing on your refrig, too.
studioliz
hace 11 añosThis Kitchen dilemma is extremely interesting. I love what I can see of the rest of your home, and I think there's a big problem with your hallway being so long and confining compared to the rest of the home. I sketched up a quick Idea...
Basically use that NOOK! Pull it into your kitchen, open the hall to the kitchen so people can pass through - rather than around it (best if you come home with arms full of groceries). Not much construction is required. Use most of the walls, buy a few more base cabinets, move the fridge, access the pantry from the kitchen, and get more space! There's even room for an optional Island.
Linda Mayo
hace 11 añosAfter scaling it, this is what I get.
The distance from the coat closet wall to the end of the refrigerator in the plan I drew is 96". If you figure 3/4" for the refrigerator panel, 36 inches for the refrigerator. That leaves 59 1/2" for 2 panties.
The sink run, runs into the back of the coat closet--not the refrigerator run. The sink run is 44". You are correct here. There is not room for a dishwasher and sink. I should not have eye-balled it but should have scaled it.
The oven wall to the inside corner is 88". If you figure a 30" wall cabinet and a 30" stovetop, that leaves 28". to leave 24" from the stove top to the oven and 44" on the other side of the stovetop since the sink would have to be removed.
So the sink and dishwasher would have to go in the island.
With that revision, it should be quite comfortable.Tatyana Onishenko
Autor originalhace 11 añosThank-you all for your detailed suggestions. These are very creative, workable solutions. All your assistance is very much appreciated! You are very talented people!Linda Mayo
hace 11 añosÚltima modificación: hace 11 años@mjib. Put your cursor on the picture so it enlarges. Then push down on the CTRL key and at the same time click on the 'prt sc' button. It will do a screen shot and put it on your clipboard. Then open it in paint or any other program that will take a 'paste' from the clip board.
I like your idea of turning the whole kitchen.Tatyana Onishenko
Autor originalhace 11 añosThank-you Studioliz...this would help shorten that long hallway & a nice nook. I had thought about a nook in that space, but I felt the chairs would be in the way for a major entrance to the kitchen, but it we change the entrance we could have a nice nook. Thank-you for your suggestions.studioliz
hace 11 añosTry measuring and putting masking tape on the floor in the areas that will be changed to get a good feeling for how the space will flow. I think it is important to design the space with your beautiful vaulted ceilings as a major theme, and since I can't be there to see it in person, you'll want to really spend time meditating, measuring, and imagining the space before you begin to make any physical changes. My drawing is just a sketch, so you'll need to make more precise measurements when deciding on the actual plan. Changes on paper are easy and cheap when compared to actual construction. So, take your time, and make sure you love it on paper first. I wish you the best on this!mjlb
hace 11 añosEagledzines -- thanks so much for the help re: image. I do know about print screen and paste, but I didn't realize here that it would give me the larger, clearer image. The only thing I don't like about print screen is that I have to crop all the extraneous stuff I captured in the print screen.
Thanks too for the compliment -- I do like the sight lines much better now. But still wish for more continuous counterspace and more tall cabinetry.

Patrocinado
Volver a cargar la página para no volver a ver este anuncio en concreto









mjlb