Historic living room with too many doors and a fireplace
I am having a very hard time working out the layout for our living room. It has two large entries and 2 doors to the sunroom (on either side of the fireplace). There don't seem to be any good places to put furniture. Wanting to buy some pieces that will work well with the space, but I have no idea where to start. Room is 13'x16' and opens to sunroom, foyer and another small room.
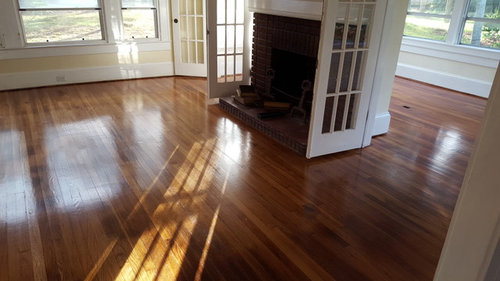

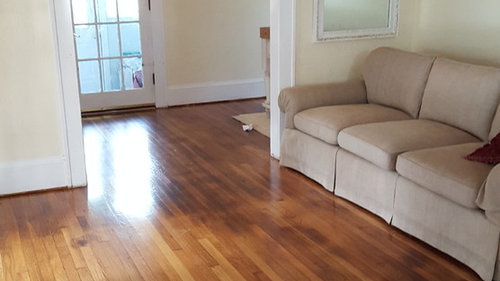
Comentarios (31)
Judy Mishkin
hace 8 añosÚltima modificación: hace 8 añoswithout a floor plan i cant figure out how everything looks, how about more photos of say, straight on at the fireplace. in any case the couch will probably come away from the wall and face the fireplace straight on... i'd plan to close the doors to the left of the fireplace and let a chair be in front. also close the left panel of the right set of doors.
decoenthusiaste
hace 8 añosYou'll have to break out of your habit of having furniture cling to the walls and learn to float it. More pix would help us.
User
hace 8 añosThese spaces existed back in the day when homes had formal petit furniture compared to our large bulkier pieces we enjoy now. Don't feel compelled to use your sofa shoved against the wall but instead float it inside the room. Flank that seating with wing chairs perhaps and add a rug to warm up the space. And yes a floor plan would help. Cheers!
Carolina
hace 8 añosHow many people use this room on a regular basis and what's your preferred route for going from room to room? I had the same thought as nnigrt; to block the doors on the left side with a chair.
ALA Architects & Planners
hace 8 años Hillgrove · Más información
Hillgrove · Más información
In a small living room, each piece of furniture should be multi-functional. Think of using ottomans that work as a coffee table or extra seating, nesting side tables that can be moved around as needed or versatile little stools that can be seats or tables. Sometimes the best position for the sofa is not on the wall but in the middle of the room. But unless your sofa is quite small, a couch in the middle of a small room can really gobble up space. A backless sofa is a very chic alternative and can be used from both sides — quite a bonus when seating options are limited. Antique shops are a great place to look for small-scale furniture, because the average room size was typically quite small until the last half century or so. Look for small settees, love seats and chairs that can work for your space.plasticsymphony
Autor originalhace 8 añosYeah, I have tried moving it away from the wall. It is actually about a foot from the wall as is, but in the center of the room, it feels odd to me since it comes about halfway across the doorway you use to enter the room (from the foyer). Maybe I'm just not used to this look?
The floorplan pictured above is pretty accurate. Would love to find a place to fit in a couple extra chairs, so it's more functional for us. Here are a couple more quick pics with the couch moved. Couch is about 83 inches long and is pictured 4 feet from fireplace, 3ft 7 inches from the wall.
We use this as the main family/living room. We have two young kids, so design needs to be family friendly for sure.
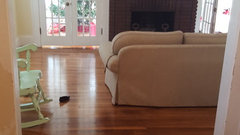
Judy Mishkin
hace 8 añosÚltima modificación: hace 8 añosgoing with carolins floorplan, instead of a chair to the left you may/may not have room for an apartment sized sofa (which means slightly larger than a love seat) or else a pair of matching chairs smaller rather than larger in size.
if possible close the left door to the right of the fireplace as the edge of it facing out isnt so attractive as if it were closed. this of course depends on how often you will go in and out of the sunroom i realize.
your tree is very pretty through the closed doors, i always think trees look magic when framed by the small panes.
plasticsymphony
Autor originalhace 8 añosYeah, the doors are generally closed, but the kids go in and out, so they don't always stay that way. We need to repaint the trim throughout the house, so that edge should look a bit nicer once it's painted.
We might be able to keep one door somewhat blocked, but that room gets very hot in the summer (since it doesn't have an ac vent in there), so if people are hanging out in there, both doors will probably have to be open.qam999
hace 8 añosAdd a rug, two armchairs, coffee table, lamps and accessories with the sofa to create a conversation grouping centered on the fireplace. Either have a fire in the fire place, or have an electric fire, candles, electric candles, or perhaps some decoratively stacked birch logs to fill in that gaping void and make for a cozy setting. You can better judge the success of furniture placement by feel when you've got a complete design.
Also, you will need to work on lighting from multiple sources. Window treatments are also a factor.
acm
hace 8 añosWell, there aren't a lot of options, but in a pinch you could completely abandon the leftmost french door and put a second couch or loveseat where carolins had put the chair and table, perhaps with a smaller table and lamp at the corner where they meet. I might skip a coffee table, at least to start. Put in a soft rug that gets under the feet of both couches to help define the space. Perhaps you can use the wall where your couch originally was for a lot of family-friendly storage, like cupboards below for games and toys, and shelves above for books, videos, and things you like to see out. That would make it feel less empty back there and bring a lot of good utility to the room. (Since you say there are 3.5 feet behind the couch, it should be ok to have 12-inch-deep cupboards and shelves.)
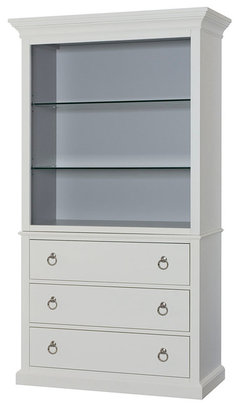 Hammary Hidden Treasures White Bookcase · Más información
Hammary Hidden Treasures White Bookcase · Más información Modular 6 Piece Cube Storage System, White · Más información
Modular 6 Piece Cube Storage System, White · Más informaciónMight even be worth having something built in there, to give you a mix of open and closet cabinets, but you should be able to cobble something together from Ikea parts or whatever too.


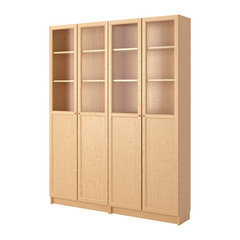
Judy Mishkin
hace 8 años"We might be able to keep one door somewhat blocked, but that room gets very hot in the summer (since it doesn't have an ac vent in there), so if people are hanging out in there, both doors will probably have to be open."
the good news is that on the left set of doors the left most one opens first; even if furniture prevented the right panel from opening you could still open the left one for air flow.
but i think my earlier recommendation for small sofa in that location should probably be changed to a pair of easy to move chairs.
plasticsymphony
Autor originalhace 8 añosThe fireplace is functional. We could put a few logs in there, but we haven't had a chance to use it...since it's Florida and 80 in mid December :)
drememon
hace 8 añosSince many older homes like this had two parlors, one for family, one for company, is there another room you could use as the living room for the family? One 1890s in my mom's old neighborhood swapped the use of the dining room and living room, probably for the same reason. The dining room was easier to configure for seating, tv, etc.
plasticsymphony
Autor originalhace 8 añosWe have a large dining room, but it's right next to the kitchen on the other side of the house, so moving it wouldn't make sense. We have a small breakfast nook, that small room next to the living/family room (like a reading room, it has built in bookshelves and a seat next to the window, but basically nowhere for furniture).
plasticsymphony
Autor originalhace 8 añosnnigrt, we could definitely keep the one door closed if needed. It has a latch at the top, so it can stay in place while the other side gets opened.
libradesigneye
hace 8 añosYou've got a sunroom and a living room/parlor. I'm going to suggest something different.
With small children, may I suggest that you set up the sunroom completely for kids? Like a pottery barn home schoolroom / playroom? Posh, maybe with an easel, and kid sized / cut down work table and chairs .. hang a beautiful star map on the back of the fireplace, orient the room out there as all kid sized except for one terrific reading chair and ottoman. You can use top down bottom up pretty relaxed roman shades in both spaces so that you can drop them so sunlight comes in but the room has privacy for your little ones.
You can add drapery flanking /over them in the parlor space. Then, place chairs and end tables and maybe a round ottoman or pretty bench before the fire in the parlor. Furnish it as if you didn't need to go through both doors. Block some of the french doors with furniture - in the winter, keep one side/ one pair closed, in the summer, open them and then block them open with furniture. Grownups can shift things a tad so they can move the doors but set it up so kids only have one leaf to work with.
This has the advantage of allowing the whole family to be together, but not on top of each other, and offers the opportunity for a little more quiet for the adults. You can even enforce different "rules" in the two rooms (food okay in sunroom, not in parlor; whisper voices in parlor after 4 pm, normal indoor voices in playroom/sunroom).
As the kids get too old for small tables and chairs, take the sunroom back with a narrow library table and rolling chairs so you have a place for them to sit and do schoolwork and still look out and be inspired. Add another reading armchair so you can have family reading time. Consider low bookcases under the windows along one end where they keep their backpacks and schoolbooks. When they have projects, encourage them to spread out there - much easier to participate (and school projects are not just for kids to do).
If you have 3'7" behind the sofa, you might consider a 12 - 14" sofa table behind it, so that coming into the space you see the table and things on it rather than the back of the sofa. Your sofa is placed properly in carolins layout and looks great in the photo - don't worry about that - the sofa table might just give you the visual you want.
The ends of the parlor are also useful for a pretty writing desk for mom and dad. This can be a place to write school checks and process kids paperwork, manage cards, and sort mail. Or a tall secretary can do double duty as a bar cabinet above . . . so that entertaining adults is easier. Choose one end or the other asthe travel end and the room will come together. If you need a television in the parlor space, wall hang it above a nicer looking chest and use a remote sensor so you can put your media things away fully. The ability to close the doors to the playroom can also help segregate kids from tv / evening news / signal that is for the adults / adult controlled.
plasticsymphony agradeció a libradesigneyedecoenthusiaste
hace 8 añosÚltima modificación: hace 8 añosI would latch and not use the set of doors left of the FP. Then float your sofa perpendicular to that door, out in front of the windows. Put the TV on a swivel base or wall mount it on an articulated arm, with a credenza underneath, on the wall where you originally had the sofa. Get a small scale swivel chair to sit opposite the sofa and turn to watch TV.
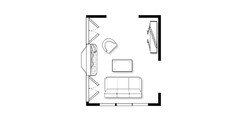
plasticsymphony
Autor originalhace 8 añoslibradesigneye I think you have some good ideas for sure. We did have the sunroom set up as the playroom, but we moved everything into storage to get the floors redone and put the tree in there for the season. We haven't moved much furniture back into the house yet, so I figured it's a good time to re-evaluate. We will probably convert it back into somewhat of playroom/kids area soon—just with less toys than we had (we're trying to simplify) :)
whynotdecorate
hace 8 añosYou will buy a lot of space if you have the doors rehung so they open to the sunroom.
RugKnots | Area Rugs
hace 8 añosOnce you figure out how you are going to set everything, you definitely need a rug. What style are you looking for?
Shoa Gallery
hace 8 añosAre those doors "must haves"? If you remove them, you'd have a lot more options. (OK I'm from southern CA so sun rooms are generally non existent here :) )
plasticsymphony
Autor originalhace 8 añosKsoa, I want to keep the doors because that room gets too hot (no ac vent in there and a lot of windows) and makes the whole house hot if they are open all the time—even with all the blinds down. Plus, it keeps the kid noise a little more under control.
I definitely plan on getting a rug, but we just had the floors refinished so we can't put one down just yet. They recommended we wait a few more weeks.Lila
hace 8 añoswhynotdecorate had the right idea. If you open the doors into the sunroom you will have a much better space for furniture layout.
Carolina
hace 8 añosThe swing of the doors does't take up that much space, so it wouldn't make much of a difference for your living room, but would affect space in the sunroom if you'd let the doors turn the other way.plasticsymphony
Autor originalhace 8 añosYeah, the sunroom is very narrow. If they swung the other way, they would take up half the wall space on both sides.
Carolina
hace 8 añosSo, here's a layout that might work for you. I put the approx. size of the chairs I used in the drawing. And instead of a coffee table I used a wooden bench. The doors can still be used. I hope I've got the room size right.

plasticsymphony agradeció a CarolinaRugKnots | Area Rugs
hace 8 añosÚltima modificación: hace 8 añosPlasticsymphony,
I agree, you shouldn't put one down quite yet. The selection process takes awhile so in the meantime you can feel free to check out our selection or message me and I will make a personalized selection for you!
plasticsymphony
Autor originalhace 8 añoscarolins, I like that we get more seating in there. That's been one of the issues I've been struggling with for sure. I will play around with this and give it a shot. Thanks for taking time to help out!
Carolina
hace 8 añosKeep us posted if you like, would love to see what you'll do. It's such a lovely room.

Volver a cargar la página para no volver a ver este anuncio en concreto


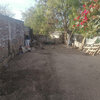
Carolina