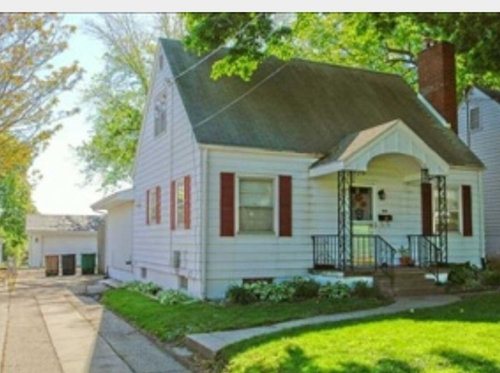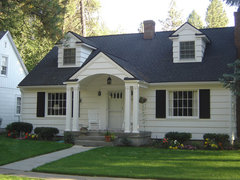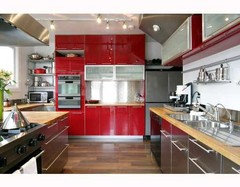What type of home is this? And any ideas for renovation?
Amy cowan
hace 8 años
Respuesta destacada
Ordenar por:Más antigua
Comentarios (15)
decoenthusiaste
hace 8 añosLiz Liller
hace 8 añosKatbv Vero
hace 8 añoshousegal200
hace 8 añosÚltima modificación: hace 8 añosrocketjcat
hace 8 añosAmy cowan
hace 8 añoshousegal200
hace 8 añoslibradesigneye
hace 8 añosÚltima modificación: hace 8 añosAmy cowan
hace 8 añoshousegal200
hace 8 añosÚltima modificación: hace 8 añosAmy cowan
hace 8 añosPatricia Colwell Consulting
hace 8 añosPatricia Colwell Consulting
hace 8 añosAmy cowan
hace 8 años

Patrocinado
Volver a cargar la página para no volver a ver este anuncio en concreto











Magdalena Bogart Interiors