"Outdoor Room" (indoors)

Comentarios (11)
suzineedsahouse
hace 8 añosHi. I've got a 6x6 deck, but mine has a bridge from back verandah across to it and it about 4metres off the ground, so it open all the way around (with a long eave, hopefully blocking wet season rain). I have two fans and wish I had put four in, but with 6x6 you have plenty of room to zone it. 4 lots of 3x3 or a long 6x3 and 2 lots of 3x3...it depends where that door to the left is placed. I wish I had put in four fans, so depending where you sit would determine which fan was running. If you put a bar in, make sure isn't permanent....why not a trolley for the drinks and a small fridge (or some eeieeio eskies?) on the verandah part. For a room like this I reckon less is more!
LouieT
hace 8 añosIs there a view & what direction does the main door face? Is sun flooding in at all & what is the ceiling/roof going to be like?
Tracey Shepherd
hace 8 añosYou could mount a TV which can swing out from the entry wall from the main house, or on the one opposite one near the back sliding doors, or on the floor, in the corner. Depending if you need storage on the back wall, you could have your lounge at the back of the room, or have a walkway between the back wall and the lounge. An easy moving lounge is great for moving into different positions around the room. I like the idea of the bar as a drinks trolley. Actually furniture on wheels is great for rearranging whenever you like. I usually have wheels mounted to furniture as I live on my own and it just makes it so much easier. Another idea, is a buffet across the wall of the three windows and a tele positioned placed above or on where the brick wall is in the middle of the three windows, and the buffet can act as a bar and whatever else.
Donna
Autor originalhace 8 añosAppreciate all the feedback, am very lucky to live on 200 hundred acres. My views are of a sweeping valley with Angus cattle in the foreground, and ocean in the distance ... picture perfect.LouieT
hace 8 añosWhat style do you have in mind? Rustic or contemporary, industrial with brick walls and what flooring? Polished concrete, tiles, floating timber? Do you want a pool table in there?
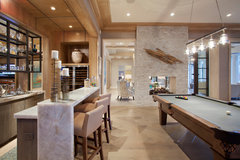 Transitional Home Bar · Más información
Transitional Home Bar · Más informaciónLouieT
hace 8 añosCan you plumb a sink into the bar? Having it on the back wall seems logical but you may want to consider access from the undercover area.
 Louisiana Estate · Más información
Louisiana Estate · Más informaciónIf you can put the tv on the left front wall & place an L shape modular lounge facing the view & connecting with the outdoor undercover. This should give space for flow in & out. In the back left could have a bar table & stools or a corner booth style seating instead of the usual bar layout which would put their backs to the view & tv.
 floorplans · Más información
floorplans · Más información Bar by B.A. Torrey | Tribeca, NYC · Más información
Bar by B.A. Torrey | Tribeca, NYC · Más información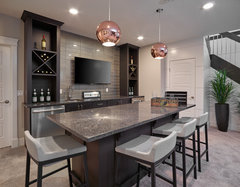 The "Chateau" · Más información
The "Chateau" · Más informaciónHayda Natural Stone
hace 8 años Hi, Here is a job where we supplied the stone & tiles for the swimming pool & the entertaining area, thought it might give you some ideas.
Hi, Here is a job where we supplied the stone & tiles for the swimming pool & the entertaining area, thought it might give you some ideas.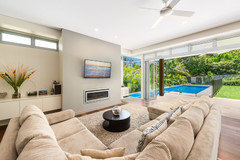
FORREST designs
hace 8 añosThe Contour Bench is the perfect addition to any indoor or outdoor space.
Please have a look at our site for a closer look:
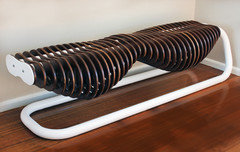
Contour Bench · [More Info[(https://www.houzz.com.au/products/contour-bench-prvw-vr~43255379)
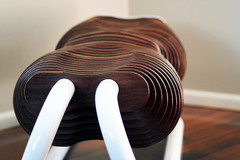
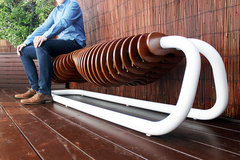
Contour Bench · [More Info[(https://www.houzz.com.au/products/contour-bench-prvw-vr~43255451)
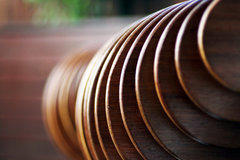
Contour Bench · [More Info[(https://www.houzz.com.au/products/contour-bench-prvw-vr~43255428)
'The Contour Bench' is a sleek, elegant and sculptural design perfect for any indoor or outdoor space.
The bench floats above the ground, cantilevered by a steel frame.
The minimalist design surprises and delights from multiple viewing angles.

Volver a cargar la página para no volver a ver este anuncio en concreto


juliahocking