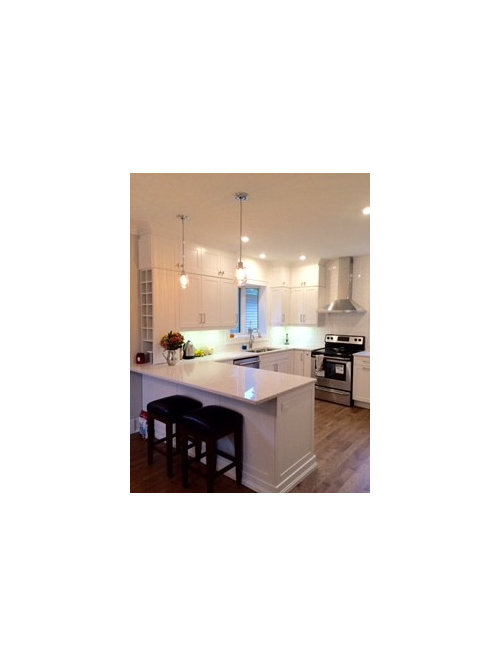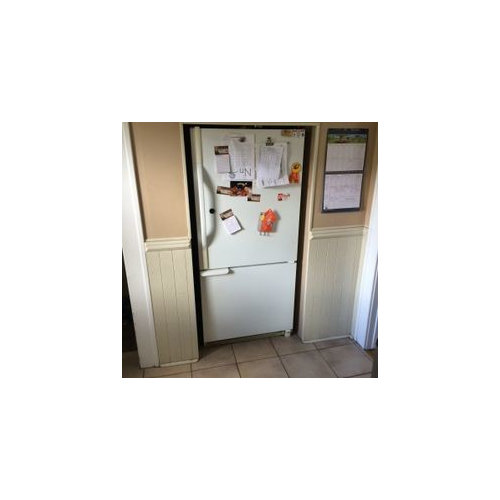Character Home Before and After
Lisa Sandham Interior Design
hace 8 años
Respuesta destacada
Ordenar por:Más antigua
Comentarios (17)
OTM Designs & Remodeling Inc.
hace 8 añosM&R Custom Millwork Inc
hace 8 añosLisa Sandham Interior Design agradeció a M&R Custom Millwork Incacm
hace 8 añosLisa Sandham Interior Design
hace 8 añosKootenia Homes and Remodeling
hace 8 añosLisa Sandham Interior Design agradeció a Kootenia Homes and RemodelingLisa Sandham Interior Design
hace 8 añosLisa Sandham Interior Design
hace 8 añosStudio S Squared Architecture, Inc.
hace 8 añosDreamSpace Interiors Corp.
hace 8 añosLisa Sandham Interior Design agradeció a DreamSpace Interiors Corp.Lisa Sandham Interior Design
hace 8 añosÚltima modificación: hace 8 añoslaims
hace 7 años

Patrocinado
Volver a cargar la página para no volver a ver este anuncio en concreto






Blue Rock Industries