Kitchen bar front dilema, what to do, what to do?
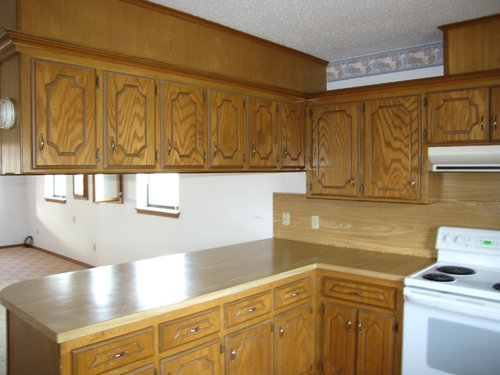


This is pictures of what our house looked like on closing day, June 2013

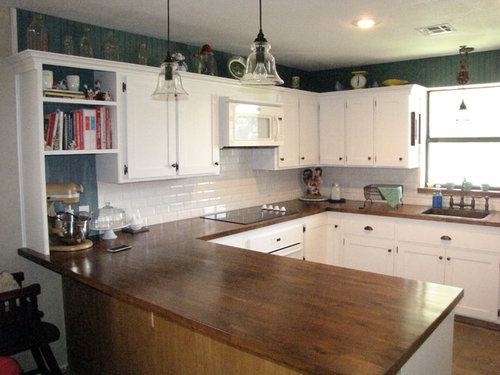

Comentarios (58)
Rhoni
Autor originalhace 8 añosNow I need to find a Menard's, we don't have those in Oklahoma. Thank you both!!
Depo
hace 8 añosChalk paint would be easy to touch up if need be. I just painted the back side of my island with it, as an experiment to see if I want to paint the whole thing or not.Rhoni agradeció a Depojddrake
hace 8 añosdepending on what is going in the room facing the bar......painting the bottom portion a similar blue that you have in the top of the kitchen would help pull the color....and may be a more budget friendly option than the white planks. Also, this could be a distressed type painting technique to go with the style of your ranch. Have fun with it.
Rhoni agradeció a jddrakeRhoni
Autor originalhace 8 añosI have considered using laminate flooring on the front. With making the door resist it would be easy to camouflage. Not sure it that would work ?!
Rhoni
Autor originalhace 8 añosjddrake, the kitchen is opened to the large dining area, very informal and there is a sitting to the side of that, beyond that it is all open to a huge den (addition). I'd have shown pictures but the dining table is currently being used as a work bench. I live in a remodel and it is 110 in the shop.
- Rhoni agradeció a girlfrommarz
frosa_
hace 8 añosWhy don't you tile it with textured tile? White. Easy to clean . Take out the door and tile it.and paint the frame of door white. Don't put a handle just one of those click click things lol .forgot what they are calledRhoni agradeció a frosa_Judit Stein Interiors
hace 8 añosBeautiful kitchen! You could use the same subway tile as for the backsplash, and replace the door with a reclaimed wood door painted teal or whitewashed.
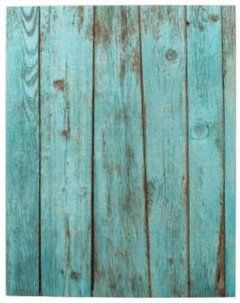
 Rhoni agradeció a Judit Stein Interiors
Rhoni agradeció a Judit Stein Interiorsmomface
hace 8 añosA rustic horizontal planking would look great. You could paint it white, leave it grey or wood tone, or paint it a similar color to the treatment you have above your kitchen cabinets, or tie it to the dining room color. Being somewhat rustic, it wouldn't show little kick marks. Do the reclaimed wood door, like Judit Stein Interiors suggests to blend in the door. You could add battens to the look (around the edges, and maybe 1 or 2 verticals space evenly) to further tie in to the kitchen cupboards.
Rhoni agradeció a momfaceleelee
hace 8 añosPaint the front of the bar white to match the cabinets. Looking in to your kitchen it looks like you forgot to paint the back of the bar which is really part of the kitchen cabinet, isn't it?
Rhoni agradeció a leeleeBette P
hace 8 añosIf I had that many kitchen cabinets, I would forget about keeping the door on the island, it would be a nicer look without it. Because this is a peninsula and not an island, I would continue with the white. If you really feel it would get abused by kicking, consider adding horizontal whitewashed rough cut wood planks, the look shown in Judit Stein Interiors photo above.
Rhoni agradeció a Bette PBette P
hace 8 añosIf you do apply V board or rough horizontal planks, maybe you could use a semitransparent white stain, or experiment with watered down white paint, less prone to paint chipping.
 The William Farley House · Más información
The William Farley House · Más información My Houzz: A Deconstructed Saltbox in the Hamptons · Más información
My Houzz: A Deconstructed Saltbox in the Hamptons · Más información L O F T · Más información
L O F T · Más información Caroline Street · Más informaciónRhoni agradeció a Bette P
Caroline Street · Más informaciónRhoni agradeció a Bette PAmanda O
hace 8 añosLovely remodel! My first thought was the v board too but you could also do stone.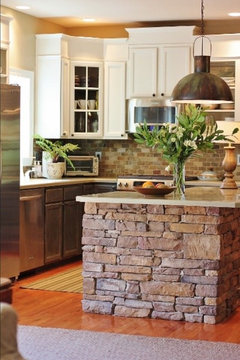


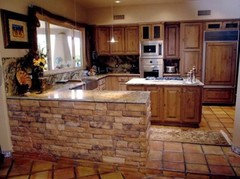 Rhoni agradeció a Amanda O
Rhoni agradeció a Amanda OAmanda O
hace 8 añosA lot of the new air stone products would even work with your door with a little creativity.

 Rhoni agradeció a Amanda O
Rhoni agradeció a Amanda ORob Mac Superior Tile Installations L.L.C.
hace 8 añosI would install a dark multi color dri stacked stone veneer
potchiemagoodleberry
hace 8 añossimple white bead board in a glossy finish will look great in this space and be easily cleaned. scuffs come off almost effortlessly with a magic eraser! ;) BUT....some rustic, reclaimed barn wood hung horizontally could be simply gorgeous here. keep us posted!!
dmhafner
hace 8 añosThe back side of the bar I would cover with bead board painted the same color as above the cabinets and in the appliance alcove. Could even also a new door that is thinner so less noticeable with the wood.
leary6237
hace 8 añosI had a similar situation with my remodel. I opted for a series of fixed matching cabinet doors with a functional one to the left. I chose not to use any hardware on it for a cleaner look.
K N
hace 8 añosUse same material or same looking material you used above cabinets to unite the look. Adding another element there would scream DIY.
ladymojo
hace 8 añosI too would like to see vboard painted either white or with the chalk paint colour above he cabinets. If you are worried about kid's feet I have had great success with painting polyurethane over chalk paint. It holds up really well.
beckysimpson1
hace 8 añosÚltima modificación: hace 8 añosVinyl beadboard would be really durable and indestructible, and never need painting. This is for exterior, but would work out well inside too. http://www.azek.com/products/trim/beadboard I'm replacing some of our rotted outdoor trim with this Azek stuff. I think it's made of PVC.
Layne
hace 8 añosÚltima modificación: hace 8 añosBecause it's an open kitchen, with its cabinetry visible from other rooms, I feel that the three sides of the peninsula should continue the look. I would definitely have a white finish, to match the cabinets, wrapped around its side and front. Ideally, you could replicate the cabinet detailing - with one functioning cabinet on the left, and two faux illusions to the middle and right. By doing this, the eye moves harmoniously from floor to ceiling - and I believe would make the space appear even larger.
diyer59
hace 8 añosÚltima modificación: hace 8 añosNice job, glad you chose to keep your cabinets, saving lots of time and money (not to mention not putting more in the landfill). I agree with the person who suggested the stone, I think the gray looks good with all the white cabinets. Why is the step stool staying? Get rid of it and buy some nice bar chairs (not stools) with comfy upholstered seat and back in a great fabric that can be cleaned, yet look updated with your kitchen.
grin4joy
hace 8 añosI wish I had a photo of the space I am thinking of, but it has a very fine corrugated metal under the counter. It withstands everyone's kick and adds a great visual interest while adding a lighter value to a dark space. I never would have expected it to work, but it is fabulous! These photo's are just to give an idea. I do like the flat metal in the first photo; easy to apply and you could also cover the door with it. The corrugated metal I am thinking of has a much finer appearance then the photo example.


Carolina Girl
hace 8 añosI have the same problem as you and I have been searching for an old solid wood door 36"X84" If I lay it on it's side it would fit perfectly and I would love to have all the old paint color chips showing through. Just haven't been able to find the right door.
whynotdecorate
hace 8 añosFor a really cohesive look I'd go with white bead board or white horizontal plank. It's not that hard to clean up with a little magic eraser. Anything else will look like a patch up. I agree with the idea of nixing the door. A few marks on the walls are going to be better than slivers in little toes from rougher wood or bruises from the bricks.
Zimmer's custom concepts
hace 8 añosI would apply a 1/4 sheet to the back, paint it white, put a seam where the door is so it still works. Add a 3/4 by 4" upper board and a 6" base board. Put a few vertical 4" boards maybe 3, and glue two together to make an outside corner to wrap around and one more to cover the face frame going inside the kitchen. This should carry off your shaker door style.tirachy
hace 8 añosThe problem with most of these suggestions is that you want to keep the door. I completely understand, that's valuable space you'd be losing. I suggest a sliding barn door idea. Take the door off. Take wood and place it vertically (like the side of a barn) across the bottom of the bar. Frame around the door opening with the wood. Get some sliding barn door hardware from someplace like tractor supply and make a simple door that looks like just like the rest of the 'paneling' you just installed. You could easily use recycled wood for this, if you don't mind a slight rustic feel. The only problem with this is that it would be adding brown. And you're right, that's too much brown. So stain it. I used some blue stain that came out great on some cheapo faux wood floors. I did have problems finding blue stain at a local store. I ended up using exterior grade stain, that you're not supposed to use indoors. But since it was for a floor, I covered it with 6 coats of interior polyurethane.
This is a bit too green for your place, but something that matches the color above your cabinets would be good. Also this stain is really transparent to me. I added 3 coats of my stain to the wood for a deeper color.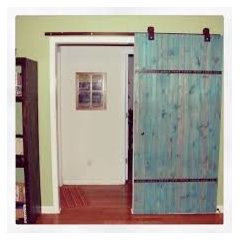
Residential Renovation & Construction
hace 8 añosÚltima modificación: hace 8 añosRaised or any kind of paneled facing that match the rest of the kitchen doors. Throw some paneled finished ends in to hide the door as well as euro adjustable hinges. I personally like Blum soft close but any euro style would do the trick.
frosa_
hace 8 añosHi again. I'm reading all the comments , they all sound good !!!! But before I put this tile , I was always painting and plastering !!!! Tile is easier to clean ( windex) lol!! The wood looks great but collects dust!!! And gets banged up!!!! Keep the door just tile it and keep the frame.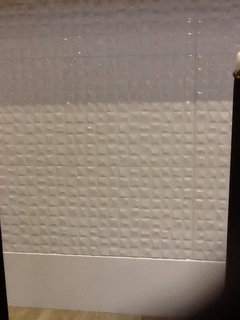

organizedsarah
hace 8 añosI like Judit Stein's idea of horizontal barn wood "white" washed the teal color. You have a lot of brown and white, so I think adding more of either would be boring. You have that nice pop of teal, and I think it would blend the whole room together using some teal accessories and teal on the back of the bar. You could make a door out of the barn wood so it would basically disappear.
Maybe you could find a good-sized scrap piece of teal marble that matches your color/accessories to sit on the countertop above your dishwasher and use as a cutting board/place for hot pans and to hide the burn instead of the frog.
I would also get bar chairs instead of stools...I think they look more finished/classy and are more comfortable. The red covers just don't work in your room as I'm sure you already know.
You've done a beautiful job so far, so I'm looking forward to seeing how things turn out when you make your final decision.
organizedsarah
hace 8 añosOh...if you keep the step-stool, I'd paint it and recover the seat...either white, brown or teal. The grey doesn't fit in.
suezbell
hace 8 añosAdd a wainscoting style paneling on the vertical front of the existing bar and replace the existing door with one of the panels and use hidden hinges.
ADD a bar to the countertop. In all candor, you need the foot room anyway. Add wide board just below your kitchen countertop, it will extend out enough to help visually hide a door and can be supported with triangle brackets on each side. You could have one made using the same countertop material w/finished ends or, better yet, use a rounded edged board stained the same wood finish as the wainscoting or painted to suit your taste. (A wooden threshold intended for double patio doors would work if you are doing the job yourself. More distance and adding a metal a foot rail might decrease the kicks the front of your bar gets.
shedrivesatruck
hace 8 añosBeautiful remodel! I'd definitely use bead-board, painted a semi-gloss white for easy scrubbing. Also, paint the door the same white. We're on a farm and our island gets a lot of use (and some abuse too!). We used bead-board and finished it like I described above and we love its durability!
debrakadabra
hace 8 añosYou could white tile it like your lovely back splash - easy to wash. Or match the dark paint color of your wall paper in semi gloss or gloss - easy to wash again.

debrakadabra
hace 8 añosThe front door could be white to tie in to the others. It's there so why hide it.
Or paint the same blue green color to defuse a bit.
columbia93
hace 8 añosI like the idea of horizontal placement if you go with wood as it will help distinguish it from the vboard above. I'd pass on stone - might be too rough on little one's toes. Depending on what the family room is decorated like, with the country vibe of your kitchen, you could do a laminate tile on the diagonal - white and black, or even white and teal. If you don't mind a little work, you could even paint it to look like tiles.
Also, if you want to "hide" the door, consider getting one of those latches that allows the front to be flush with the wall and pressure on the door will pop it open.Rhoni
Autor originalhace 8 añosI want to thank everyone for their suggestions. Here is what I decided to go with. I saw this on Pinterest from a blog Shanty2 Chic. I used 1/4" plywood, cut, glued and nailed then stained the edges and painted. Still working on a more distressed finish but for now it is finished. I used the existing door just trimmed it down on the table saw, because I knew it was the same thickness needed to fill in the door to make it flush.
And the step stool is staying for various reasons but the main reason is four years old, independent and spends every other weekend on the ranch; and has almost fallen off the bar stool more then once.

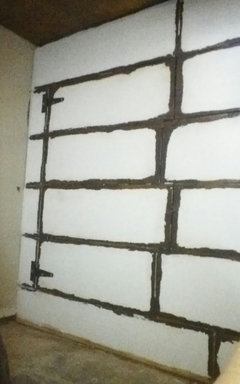
Rhoni
Autor originalhace 8 añosI truly appreciate all the comments, especially those who took the time to post photos.
super sorry about the quality of the finished photos, my Kindle does do as well as I thought. Thanks again!!debrakadabra
hace 8 añosCan you get an extra new white cabinet door to replace the one on the front of the counter...this way it's tied into the kitchen|? That retro one looks out of place in style.
Rhoni
Autor originalhace 8 añosleelee, the pictures are there on the computer, they just won't show up on the phone app; for some reason.
Rhoni
Autor originalhace 8 años


I hope these pictures show up. My cost on this was under $4 for the set of hinges. The 1/4 ply I had on hand from a past project, same with the paint and stain. I know it isn't every ones cup of tea but it works for me and mine.
The rock veneer was considered a while back, but nixed because it would look out of place with our home, which is all red brick. And we were afraid that the grandkids would brake a toe or something.
We also considered the corrugated metal, but do to the size and width of the bar and the metal, it too was nixed. Plus the metal actually interferes with our cell phone reception. I know this from the metal beams in the dens vaulted ceiling which cause the lack of service in that room.
Shortly after moving and we installed an internal and external antenna for our cell phones, better then standing under the tree in the front yard or a hike to the pond.
columbia93
hace 8 añosWhat it all comes down to is whether or not you like it! It might not be everyone's cup of tea, as you said, but it is hard to argue with the price! Sorry we couldn't help you but glad you found a solution...now you can enjoy the little ones. :)
Doreen Drennan Art Studio & Garden
hace 8 añoshi I'm looking for ideas on how to fit a stove into a corner in my traditional kitchen, Ive got enough space just looking for innovative ideas thank you

Volver a cargar la página para no volver a ver este anuncio en concreto
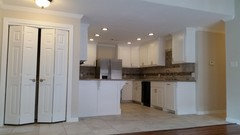



User