Exterior remodel and landscape
jagwyre
hace 11 años
We bought this 30 year old custom house as a foreclosure a few years ago and we will be working on the exterior this coming year. It for sure needs all new siding as it is rotted. I love that the house is unique, but I'm not in love with it in its current state. What would you do? The only thing we have done thus far is to rip out all of the landscaping other than the trees. (And we absolutely won't cut them down).
Ideas?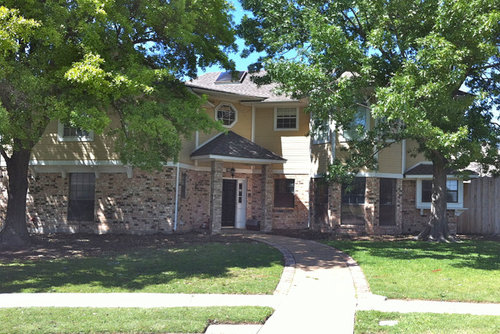
Ideas?

Respuesta destacada
Ordenar por:Más antigua
Comentarios (48)
Dar Eckert
hace 11 añosGrays are very popular right now and a medium gray color would be nice with the brick as would white or dark gray trim. Are you looking for more help than just color?jagwyre
Autor originalhace 11 añosUgh, I had a long reply and it got deleted somehow... So, to sum up, I am interested in changing anything I need to make this house stand out: add stone, change porch, windows, whatever it needs.
Here are pictures that might help since the trees are bare.

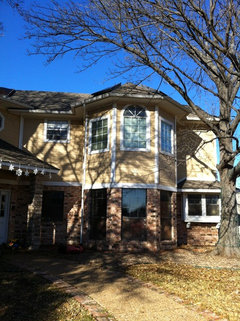
Classic Designs by Brook
hace 11 añosIts a great house with lots of potential. Depending what you like you could also paint the entire siding white for a cleaner look and change up entry and entry roof with metal and add new front door. Columns can be smooth or rough cedar. Below is a before and after that I did just to show you the cedar. The other pic is example of all white top with your brick below and new entry. Would be very pretty especially after landscaping goes in.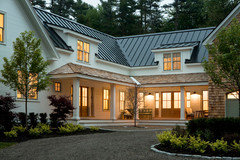


Classic Designs by Brook
hace 11 añosAs you can see the one picture has a dark metal roof and a lighter shade wood roof. You have the dark comp roof and you can put a wood or metal shed roof at your entryjagwyre
Autor originalhace 11 añosWhat style would you say this house is? Everything else in the neighborhood is Tudor so our house really stands out. We will have to start replacing windows as most of them have popped. Should we change the window style? Right now all the top windows are white and the bottom are black. It is so shadowy with the trees I've thought of changing the bottom to white as well.mmilos
hace 11 añosÚltima modificación: hace 11 añosI would paint or replace the siding with a very light gray and white trim. Then, I'd keep the porch roof as is but remove the brick columns and put some classic looking posts painted in the white trim color. Currently it looks like too much brick with the posts. I would also hire and work with a landscape designer in your area to provide a great landscape plan with some foundation plantings to soften the brick. An investment in a profesional landscape plan will be your best investment. Good luck with your project!
EDIT to add: I might put siding on the lower part of your bay windowed turret to make it stand out more by providing some contrast to the brick.
Brighter white mullioned windows on the lower half could also make the house look more consistent.jagwyre
Autor originalhace 11 añosWhat about something like this house where the siding comes down a bit farther and there is stone on the bottom?
ceilsan32
hace 11 añosNot sure where you are located, but if those trees are maples, they are TOO close to the house and the root structure will eventually cause damage to the foundation. Just had to remove a number of maples from my yard for that very reason, and one was almost 35' from the house. Consult with an arborist to make sure you don't need those trees trimmed (or worse) before you begin any outside structural renovations. The humidity level and shade from these trees may have contributed to the rotting of the existing siding.jagwyre
Autor originalhace 11 añosThe trees are both oaks and are not interfering with the house. The reason the siding is rotting is because it is like a particle board material and 30 years old. Bad idea to use as a siding material. Don't know what they were thinking!User
hace 11 añosHave you thought about adding shingle style elements? The house would blend with the Tudors, yet stand out as an individual.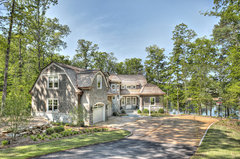 Cottage on Keowee · Más información
Cottage on Keowee · Más informaciónUser
hace 11 añosHere are some more examples of shingle style details. McKayArchitects · Más información
McKayArchitects · Más información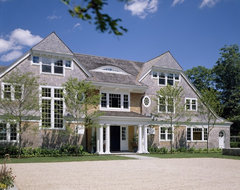 Marion Residence · Más información
Marion Residence · Más información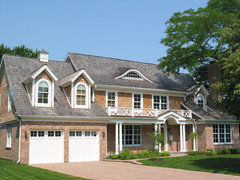 Custom Homes by Reynolds Architecture · Más información
Custom Homes by Reynolds Architecture · Más informaciónJAN MOYER
hace 11 añosThe trees are far too close to the house... and shadowy can also mean too much moisture as the house remains shaded from air and sun. The trees were undoubtedly planted thirty years ago with no consideration for potential growth. Possibly consult a very good landscape architect to advise you on all aspects, softscape, hardscape, the siding, windows, all of it. A good plan needs to be in place. The vegetation you removed probably was scraggly from a lack of light....?Cheryl Hudson
hace 11 añosThe house is beautiful. I agree with replacing windows. You have so many shapes on the upper floor. I love the arched over rectangular windows, but they can be very expensive. Perhaps just make them all rectangular, and add interest by using paint or window boxes. The white windows top and bottom would really help. The idea of replacing the porch columns is also a really good one, that would give it a more welcoming look, and help make the door pop. Perhaps paint the door while with copper trim. Best of luck..Barb Drenth
hace 11 añosGray siding would look very nice with the brick but I would stick with white trim because of all of your lovely shade. In addition to changing the pillars to wood and changing your front door color to make it pop a little, you may consider putting a pergola swing (in white) in front of the wall by the left oak tree with gardens around it. I would match the style to the woodwork above the lower floor window. The white will break up the endless long run of brick. Definitely paint the trim on the lower windows white, again to provide some contrast to the brick.jagwyre
Autor originalhace 11 añosI should add that the reason the trees won't be coming down is our average summer temperature is 100 so shade is in high demand. They add tons of value to the house here... And we have checked and they are not hurting the foundation. I wish they didn't hide the house so much, but they have been trimmed as much as they can. The vegetation that we removed was a row of holly that covered the entire front of the house. It made the house disappear!
Thanks for the suggestions everyone! I am so excited to see what we can do.hannarm
hace 11 añosIt took me awhile to realize that the bottom level of the bay window tower wasn't a porch. I think the flanking of these three windows in brick is just too much massing of brick across the facade. I wonder if continuing the new siding whether lap or shingle on this architectural element to make it stand out would help. Perhaps just trimming it in a way that repeats whatever new column design goes at the entrance would support the entrance way. I don't know what part of the country you are in but the siding may be Louisiana Pacific or "LP" siding that was a disaster here in the Pacific NW. There was a fund for replacement as part of a class action lawsuit but I would imagine that is now defunct. Beautiful house, good luck with your project!Anne Surchin Architect
hace 11 añosÚltima modificación: hace 11 añosAs an architect I would say the house is a hodgepodge of architectural styles-- it does not present itself to the street in a way that is harmonious. The octagonal window over the tacked-on entrance overhang is overscaled. Windows appear to have muntins of all different sizes and the combination of brick face in a range color with a clashing siding color just doesn't work. Wish you had put up a better picture. The building looks like it aspired to have a bit of English Arts and Crafts detail with tooled overhangs brackets and the bay window. If you carried that theme further you may want to look at stuccoing over the brick, removing the pilasters at the front door in favor of columns that sit under the front of the overhang, painting the trim one color the siding and stucco another with an accent color on a new, wide front door, which could have glass on top but no dopey sidelite. Hope this helps.teresa62864
hace 11 añosI would replace the siding with a stacked stone veneer in a color that coordinates with the brick.tudormomb
hace 11 añosI think if I had a project this large, I would first invest in a designer to make you a plan for the renovations. People here have included some wonderful style photos; show the designer pictures you like best as you find them and have her/him come up with a couple of sketches to guide your way. This will give you a unified plan that will save you money in the long run. Good luck!tamasita4
hace 11 añosIf your entry is open to the second floor maybe replace the front door with an 8ft door and/or have the porch rebuilt. It makes the door look tiny. I am opposed to painting brick but would make an exception for this brick. Agree with everyone on replacing the front porch columns. The octagonal window over the front porch is out of place and dated as is the arch window to the right. Consistency with the window style and color will have a huge impact. If you are getting a new roof, I would get rid of the skylight. New roof will have a huge impact also. I also bought an ugly foreclosure and asked for advice on Houzz and got great results. Good luck!jagwyre
Autor originalhace 11 añosIn case anyone is interested, here is the original artist's rendering of the house. I like the drawing better!
Also, in regards to previous comments, I would love to change out the octagonal window and the front door but that gets tricky. 100% of the entry upstairs and downstairs is elaborate wood paneling. We can't get the same trim pieces anymore so changing the interior would be very costly. But it might happen one day... I don't love the paneling!
Does anyone know approximately how much it costs to hire a professional to come up with a plan?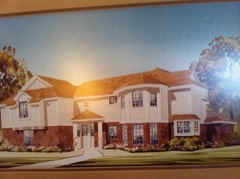
Anne Surchin Architect
hace 11 añosThe cost of hiring an architect can vary depending on what part of the country you live in. Normally, the plan costs can be based on an hourly rate, a fixed fee or a percentage of the actual cost of construction. Do not hire a designer! Go with a licensed architect who is familiar with the regional vernacular of your area as well as what's appropriate for your neighborhood. Additionally, a good architect will recommend good, trustworthy builders.This may be a little more expensive than the drawings from an architecturally illiterate designer but, if done right, it will only be expensive once.alwaysdesigning
hace 11 añosMy husband is a licensed residential architect for 30 years; believe me, you will not be sorry in the investment. We just finished designing our second house to build. Please stick with a licensed architect in your state (they must register and test every year to renew their license, and take "continuing ed classes" every single year for a required number of hours). My suggestion on your house exterior is, because the brick is busy, to not accent all the trim as it is now. Maybe accent the entry way and hexagonal window but everywhere else is one color. Good luckTami Tinajero
hace 11 añosÚltima modificación: hace 11 añosWhen I first looked at your house, it looked like a yellow house stacked onto a brick house. I too have a two story half brick [on the bottom] and siding on the 2nd story. I think you can reconstruct the front entry with stone from the bottom floor of the house to the roof to blend the house better. I like your idea of keeping 'all' the window frames white to blend the house better =)...I, personally, am big into horticulture so trellises and vines would really warm up the brick work too~jagwyre
Autor originalhace 11 añosI just want to say, you guys are awesome! I love all the great ideas. My kitchen remodel should be done this month and then I can start saving for the exterior. I can't wait to show you the after pics!sacapuntaslapioz
hace 11 añosYour house is very beautiful. I would agree that you need to get an architect involved. it would save you thousands of dollars and headaches in the long run. talk about what you like and don't like. get design and plans. Then talk to a landscape architect or designer and have him/her look at the plans from your architect. And whatever you do, DO NOT GET VINES NEAR THE HOUSE. I just took out ivy growing INSIDE our walls. some insurers will not insure a house with vines, becasue of the damage inflicted on brick and siding. I think you will not have much to do. Good luck.Tami Tinajero
hace 11 añosRe: the vines against the house~ this 'can' be a huge headache if it's done the wrong way. There are lots of wonderful trellises that don't directly attach to the brick...and...it really depends where you live. I live in a dry climate where most vines are not a nuisance if taken care of properly. I have taken years of horticulture and I agree that talking to someone who knows your climate and what will work will be very beneficial.jagwyre
Autor originalhace 11 añosI'm actually going to a landscape class next weekend where I will get a session with a landscape architect. I hope to have some good ideas from that. Thanks for the suggestions and warnings!jagwyre
Autor originalhace 11 añosCould something like this work for my house? I could have stone put on the bottom (which would hide the ugly brick) and then stucco the top.
181963
hace 11 añosI like the idea of stone at the bottom and stucco at the top...Use Acrylic Stucco rather than the old style sand and cement...there are gorgeous new colors and it is much more durable than the old version. Good luck in your endeavors!Anne Surchin Architect
hace 11 añosÚltima modificación: hace 11 añosIt might work especially if the stones is real but understand that the windows will be inset (nothing wrong with that).. You should really take a look at the work of the English architect, C.F.A. Voysey, who was a master of separating two different stories in a house through the use of watertables (a stone, separator datum strip, which sheds water). Wendy Hitchmough wrote a wonderful monograph on him--well worth reading. Don't use that acrylic garbage stucco. It doesn't hold up long term. If you live anywhere near the water the insurance companies won't even write a policy for a house clad in that stuff.Lankford Associates Landscape Architects
hace 11 añosYou have a nice home. A professional would help you a lot. Start with a simple consultation. Many architects will meet with you to discuss your initial ideas in a free consultation. It gives you an idea as to how they work. I think the siding, paint and trim are too important to just go at it alone. Since I am a Landscape Architect I want to focus on the landscape elements.
Your yard is seen in a glance. I suggest removing sections of lawn and create low planting beds to set the house into the landscape without hiding the architecture. Look at what you see when you approach the home and what you look at when you walk out the front door. The area under the oak is perfect for an interesting plant community that would set the house into the landscape. Consider the areas you focus on every day as focal points that deserve special attention with interesting multi-seasonal plantings. Plant under the oaks. They take to planting within the root zones and companion planting can help their health and diminish the possibility of damage from mowers and trimmers. Since I do not know what region you are in, I just suggest that you keep the plantings low and varied for seasonal interest throughout the year.jagwyre
Autor originalhace 11 añosThanks for the ideas. We are in the south, so summer temps are 100+ and we have frequent droughts. Do you have a picture to illustrate what a "low planting bed" is?Lankford Associates Landscape Architects
hace 11 añosHere is a low maintenance drought tolerant garden that has low plantings.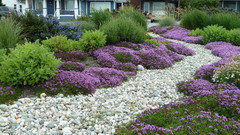
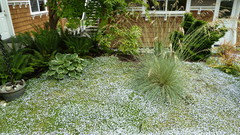
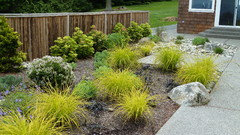
Ironwood Builders
hace 11 añosPlease don't, as interior designerssand homeowners, send people down the wrong path! Cement stucco is durable, fire resistive and paintable. Top coats of colored acrylic are common for a 20 year finish, more durable than paint. We've had years of lawsuits regarding the use of acrylic material alone over foam substrates...the crap rots houses. EIFS was a nightmare for builders and we learned a big, expensive lesson. Let's know our building history and learn from it, OK...and if you aren't in the business of building....leave it alone. I make a point not to butt in on you designers and the furniture, trying to keep my responses on the nuts and bolts of building....but I am a design pro too....I've done entire ground up houses and decorated the interior as well.jagwyre
Autor originalhace 11 añosYes! That is what I was thinking! What are the gorgeous purple flowers?sacapuntaslapioz
hace 11 añosthis is my low planting for the northeast. it is heat and drought tolerant for the region
Lankford Associates Landscape Architects
hace 11 añosIn the first photo, the purple ground covers are Thymus serphyllum, (red mother of thyme), the taller plans are masses of rosemary, lavender, ceanothus, siberian iris, sedum, and blanket flower, (full sun). In the second photo, the blue ground cover is blue star creeper with blue oat grass, hosta, and pieris japonica, (a shade garden). The third photo has golden sedge, black mondo grass, sedums and pieris japonica, (sun and shade). Hope this helps.Lankford Associates Landscape Architects
hace 11 añosIn reply to what are the purple flowers, they are thymus serphyllum, (creeping mother of thyme). The color ranges from purple to red to bright magenta. It is drought tolerant, and not very invasive. I suggest planting 4" pots at 18" on center for a full coverage within the year. They are deer resistant, fragrant, and the blooming time is about May through July and lasts the full season. They are evergreen, turning bronze in the fall. They can also be mowed to clean up flower heads and can take light foot traffic. A truly wonderful plant.
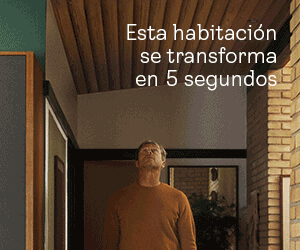
Patrocinado
Volver a cargar la página para no volver a ver este anuncio en concreto



Classic Designs by Brook