help me turn this laundry area into a pretty glam room
Nina Binder
hace 9 años
Respuesta destacada
Ordenar por:Más antigua
Comentarios (62)
partim
hace 9 añosNina Binder
hace 9 añosNina Binder
hace 9 añosevabuilddesign
hace 9 añosNina Binder
hace 9 añosevabuilddesign
hace 9 añosNina Binder
hace 9 añosevabuilddesign
hace 9 añospatrinkac
hace 9 añospatrinkac
hace 9 añosKelley Dockrey
hace 9 añosNina Binder
hace 9 añoseverdebz
hace 9 añosÚltima modificación: hace 9 añosJanie Burton
hace 9 añosNina Binder
hace 9 añosNina Binder
hace 9 añosEmmy
hace 9 añosÚltima modificación: hace 9 añossacapuntaslapioz
hace 9 añosMcNICHOLS CO.
hace 9 añosÚltima modificación: hace 9 añoseverdebz
hace 9 añosNina Binder
hace 9 añoseverdebz
hace 9 añosNina Binder
hace 9 añosNina Binder
hace 9 añosNina Binder
hace 9 añosevabuilddesign
hace 9 añosstory75
hace 9 añosNina Binder
hace 9 añosNina Binder
hace 9 añosNina Binder
hace 9 añosNina Binder
hace 9 añosgolfer32
hace 9 añoseverdebz
hace 9 añosÚltima modificación: hace 9 añosNina Binder
hace 9 añosNina Binder
hace 9 añoseverdebz
hace 9 añosNina Binder
hace 9 añoseverdebz
hace 9 añosÚltima modificación: hace 9 añosNina Binder
hace 9 añosNina Binder
hace 9 añosNina Binder
hace 9 añosNina Binder
hace 9 añossacapuntaslapioz
hace 9 añosNina Binder
hace 9 añoseverdebz
hace 9 añosReana Lauren Jones
hace 9 añosNina Binder
hace 9 añosgolfer32
hace 9 añosNina Binder
hace 9 añosdesignideas4me
hace 9 años
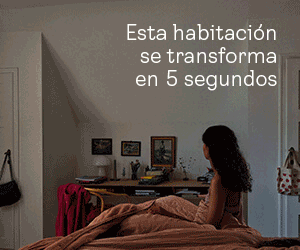
Patrocinado
Volver a cargar la página para no volver a ver este anuncio en concreto
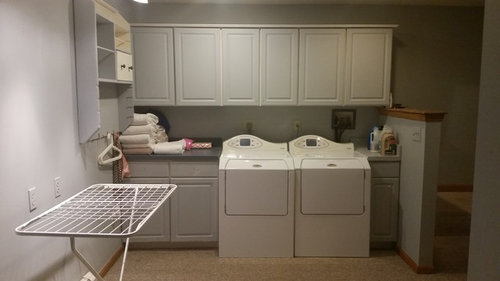
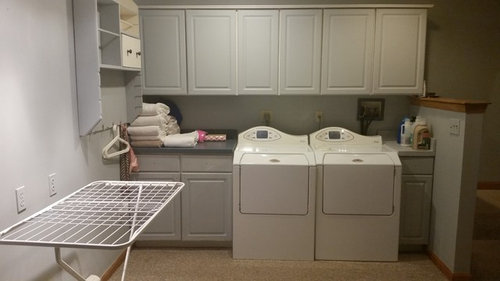
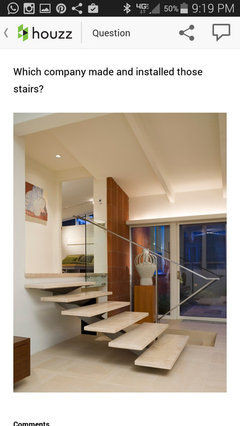

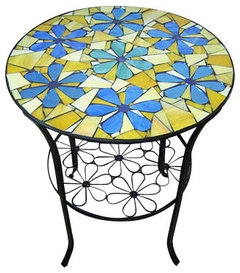
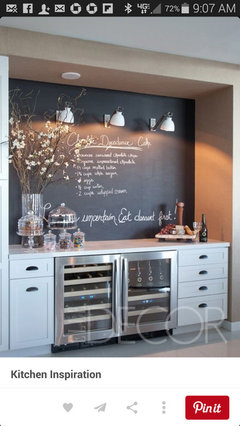
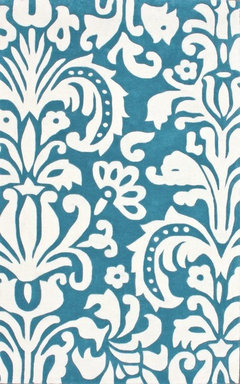
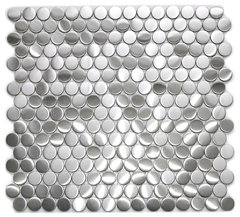
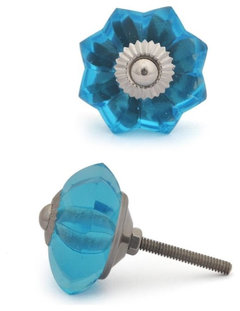
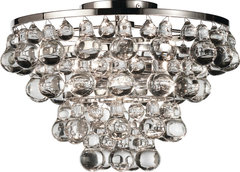
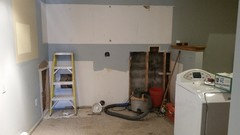
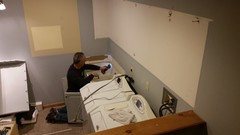
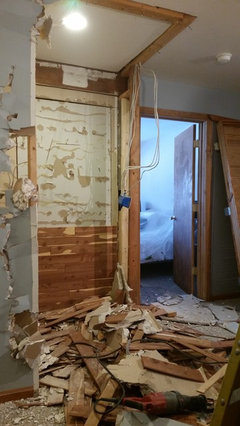


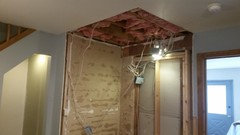



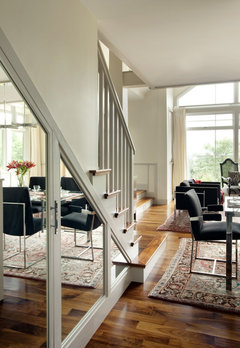


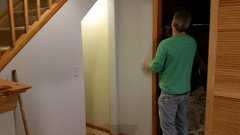

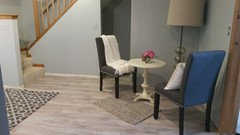

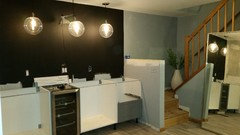

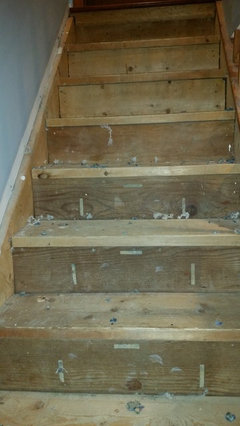

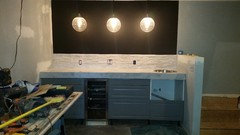
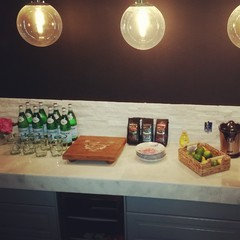



groveraxle