Feb '15: Starting Our Living Room Remodel!
This is the room you see when you enter the house from the front door, which is the door everybody uses. We decided we want it to feel like it's almost a continuation of our outdoor patio and pool area - very inviting for people to come in and out here and enjoy both spaces. SO, we decided on patio furniture! We just got the sectional, coffee table, rug, and also the teal cabinet, which will soon hold all of our liquor. Also just bought the silver lanterns.
We're not planning on changing the tile, maybe ever, so we're learning to love it. Although we may redo the "baseboards" some day. Our current plan of attack: repair ceiling and walls (nothing major, but a lot of minor damage); paint ceiling flat white; new moulding for slider door and upper window in eggshell white; remove track lighting under catwalk; replace ceiling fan with tall chandelier, possibly capiz shell; add wall-mounted fans to catwalk wall; wispy white curtains for slider; paint walls maybe light beige/cream/gray.
A lot of what's in the photos are placeholders. We're thinking a cool chair in place of the patio chair; maybe new stools where the current barstools are next to the cabinet; tall tropical plants where the two fake plants are on either side of the slider, a narrow little end table where the TV stand is, and another small end table between the new chair and sectional. Some accent pillows for the sectional, something cool for the coffee table/end tables. The only part of the wall decor I do like is having some sort of mirror on that wall to reflect the outdoor view. We are considering having a local artist (Barbara Weingardt http://www.robbies.com/barbara-weingardt.htm) create a large painting for the other wall, above the cabinet. And above the slider, probably a larger clock.
In general, we are very laid back people, and function is more important to us than style. We know nothing about decorating. But I sure do love perusing the photos here and getting ideas! So I thought it would be fun to document our remodel here, and perhaps get some advice in the process.


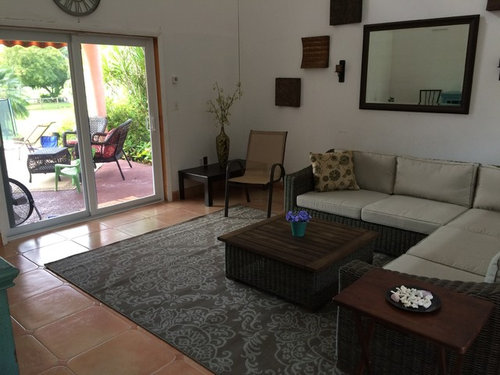

Comentarios (28)
jaja06
Autor originalhace 9 añosI'm now thinking the rug color is way too similar to the furniture, and maybe we can find something else and use this rug outside instead.
Also, trying to decide the best placement of the sectional near the right wall. How to balance space b/w sectional and wall vs. keeping the room feeling large? Should there be enough room to comfortably walk between the sectional and wall, or the other extreme of just putting it against the wall, or exactly where should it go in between?jck910
hace 9 añosFirst thoughts: love the sectional and teal cabinet, great starting point. Look at Benjamin Moore Guilford Green HC-116 for walls. Its a silvery green so appears gray. Pull rug out towards teal cabinet. I know you said somethings are placeholders but everything is hung to high. Center the mirror over the sectional and lower. Once you get nice molding around slider I wouldn't hang any thing over it. Especially not a clock, clocks need to be at eye level. I would get a cool chair in a print fabric incorporating the teal. I would place it to the right of the teal cabinet. No bar stools, they are not comfortable for seating without a counter in front of them. Is the TV going on the teal cabinet? Sitting on it or hung on wall?Bethany Colman Design Associates
hace 9 añosStart with a good floor plan. The art and accessories are not in scale. Bigger and more important pieces of art. Add some color and texture with an accent piece of furniture and decorative pillowsbaveld
hace 9 añosHello. What a nice space for you to work The furniture seems to "light" for the room. There is an abundance of grey and with the white there doesn't seem to be a "foundation". Nothing to give the room some weight.
It would be very difficult for me to advise you to paint the room but I think that has to happen. At least something has to happen to bring all that white into the framework of the room.
I agree with Jaja that the rug and the coffee table and the sectional are all too much alike. They sort of blend too well. Contrast is what is needed here. I love your color scheme with the blue green and grey. I have this color scheme pinned. Benjamin Moore. So what to tell you. There is nothing wrong with your arrangement. You do need to accommodate the coloring in the floor with some spots of that color around the room. The red/orange tones don't do anything for your elegant color scheme. But it could work if you gave it a nod somewhere in the room. The same would be true for the blue green of the piece along the wall.
Maybe paint the coffee table? The items on the walls are way too small for this room. The clock above the door is a good example. You are going to have to be much bolder for the space you have. The two chairs by the side piece and the chair in the corner are also to "light weight"...they look like they belong pool side. Again, the whole room looks like it could float. Do you know what I mean? Look for a couple of mid century chairs with legs showing but some upholstery. There are lots of good individual chairs at thrift stores.
I know this is a lot, but there you are.jaja06
Autor originalhace 9 añosÚltima modificación: hace 9 años@jck910: Thanks, love the paint color idea! Can't wait to get some samples on there, but that will probably be a couple months out. And thanks for articulating why I kind of knew barstools wouldn't work there. Never thought about that with the clock, but yeah all the wall stuff needs to go. Hubby threw it up there one day for the sake of unpacking, without consulting me :)
I get the idea of having things low-ish on the walls, and I see that it looks better that way. But it seems such a shame to leave the top 2/3 of the walls with nothing - is the chandelier my only way to feel the love of the height of the room?kaye1951
hace 9 añosAdd windows to both sides of slider to really open the room. I like teal/turquoise accents with the floor color. Agree that mirror and artwork are too high. Wait on replacing rug until you get the rest of the room pulled together. It may work just fine!jaja06
Autor originalhace 9 años@Bethany: Yes, thanks - definitely thinking bigger for our art/accessories!!
@baveld: Thanks so much for your thoughts. Honestly never thought of using the floor color in the room. Wheels are spinning... And yes all the wall art and chairs you mention will come out when we have replacements, if not sooner (the patio chair was in fact stolen from poolside)jaja06
Autor originalhace 9 años@kaye1951: In response to the adding windows idea, *wishful sigh* We have said so many times we wish the opening was larger. I have a feeling that will be one of those things we mention from time to time but never actually spend the time/money/effort on.housegal200
hace 9 añosÚltima modificación: hace 9 añosI can't tell how wide your mirror is, but a beautiful, large tropical beachy painting in turquoises and browns would look great there instead. Can you rehome that mirror to another room? Instead, add two full-length or window-sized mirrors to flank the sliding glass door to give the illusion of windows or an extended glass door. Here are some from Ballard Designs. Also add a great table lamp or two on the console to illuminate that end of the room.
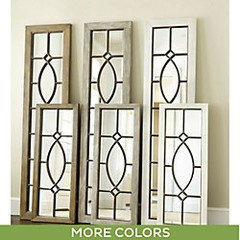
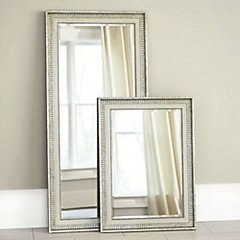
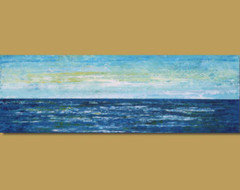
jaja06
Autor originalhace 9 añosThis ponytail palm and planter will probably go behind the chair (right of the slider)


Anne Marsh
hace 9 añosThe mirror is too high above the sectional and all the other stuff . Lower it . It looks disconnected . Read rules for hanging items in rooms .google it . Nice cabinet and sectional !!!!jaja06
Autor originalhace 9 añosAlso wanted to mention, @deco... thanks for the suggestions! We'd never heard of the 5-5-75 rule, so that is really great to keep in mind. LOVE the Tropez Aqua area rug (might keep that in mind for another place/time!), but we don't want the whole room to be aqua, you know? For now I think it will only be the cabinet, planter, and maybe some pillows or something in aqua. I appreciate your honesty in regards to the furniture - we're going to stick with the cabinet, sectional, and coffee table. We've really been enjoying those and like how they look and feel in the room, so we'll see how we do with them all in the end! The other furniture pieces are just there as placeholders.
And @housegal200 - I love the long beach painting for sure... I'm just so hesitant to give up a mirror on that wall because I love how it reflects the outdoor view when you walk into the house. It will definitely be a different and larger mirror though. The mirrors for around the slider are a great idea. I can't quite picture how it would work though with moulding around the slider and window treatments?
jaja06
Autor originalhace 9 años@annemarsh - thanks - yes yes the mirror isn't staying anyway. We threw it up there unpacking before we had any furniture in the room, just trying to make it look more like a home... But yes a larger and lower mirror will probably be there :) Glad you like the cabinet and sectional! We're still loving them in this room!
jaja06
Autor originalhace 9 añosWe have a lot to do before we paint, but our walls look like crap anyway so I'm going to town with a few paint samples. Here on the bottom is SW Divine White, BM Gray Owl, and BM Gray Owl at 50% lighter. On top is SW Accessible Beige (one coat), BM Gray Cashmere, BM Gray Owl, SW Wool Skein, SW Divine White, and BM Gray Owl 50%. Crazy how different the Divine White looks in these two spots!
jaja06
Autor originalhace 9 añosOn the left side, starting at the top is BM Gray Owl 50%, SW Accessible Beige (one coat), BM Gray Owl, SW Divine White, SW Wool Skein (one coat), and on the bottom is BM Gray Owl 50%.
On the right is BM Gray Owl 50%, SW Accessible Beige (one coat), BM Gray Owl, SW Divine White, and SW Wool Skein (one coat).
jaja06
Autor originalhace 9 añosSW Divine White, SW Wool Skein, SW Accessible Beige, BM Gray Owl, and BM Gray Owl 50%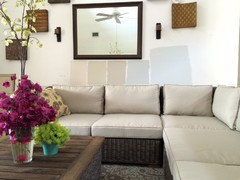
jaja06
Autor originalhace 9 añosOur newest additions. We'll be putting a 6' ponytail palm in the planter. The chair came with a large cushion but we are thinking to reupholster the seat and just add some padding to the seat with no additional cushion. Will be looking for fabric ideas soon!
jaja06
Autor originalhace 9 añosI'm also really liking the idea of a small bar table and stools in this corner, with another plant here but on a pedestal. Something along these lines.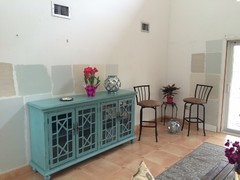

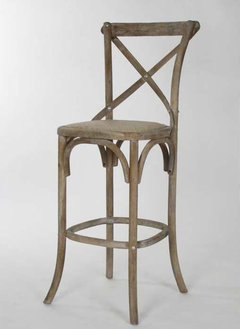
jaja06
Autor originalhace 9 añosConsidering this console table for between the wall and sectional. It's on sale through tomorrow at Ballard but still $525 with shipping and tax :( But this is the only table that comes close to what we want for dimensions and style. The surface is about 1.5" higher than the back of the sectional but we could shorten if we wanted to during assembly. It would be about as long as the cushions are and only 12" deep. It comes in dark or white wash and I think I prefer the white wash. For paint we're currently leaning toward the darker Gray Owl (2nd to last color in the photo) but I'm also considering having a 75% Gray Owl sample made to compare. The 50% Gray Owl on the far right seems too light and we're afraid it will just look white or off-white when the whole room is painted.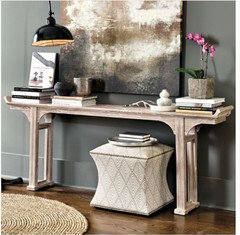

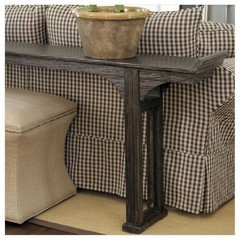
kaye1951
hace 9 añosIf the table is going to be tucked between the wall and sofa where no one will see it, why not put a hanging shelf? You could buy decorative brackets and piece of lumber to customize length, width and color.

Volver a cargar la página para no volver a ver este anuncio en concreto
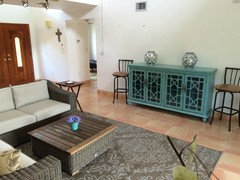
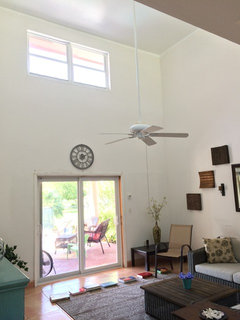
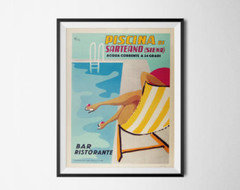

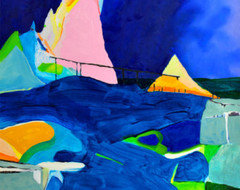
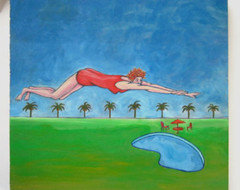

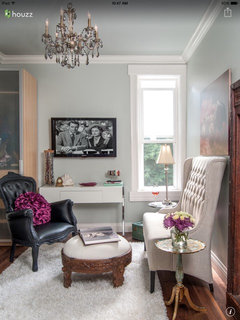
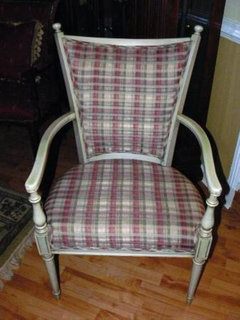





decoenthusiaste