Kitchen problems
Wendee
hace 11 años
My sink in kitchen is in a corner unable to be moved no window except via outside door. We are thinking of removing wall between kitchen and dinning where we will have a bay window. I am not sure where to place appliances. See pictures.
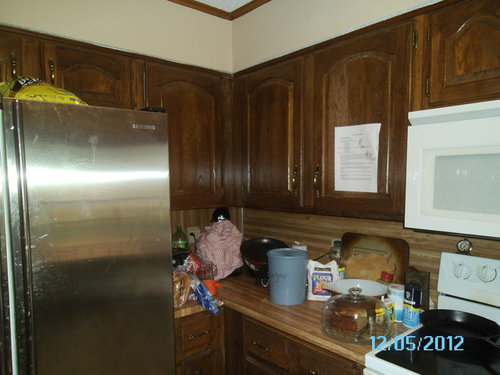






Respuesta destacada
Ordenar por:Más antigua
Comentarios (19)
Cabinet factory outlet
hace 11 añoscan you take some pictures a little farther away and maybe give us some measurments of your walls.Wendee
Autor originalhace 11 añosMy kitchen is 14 feet long and 10 feet wide if we open up the wall with stove the space would be 14 x19.
As you can see we have a door to garage by refrigerator. The wall with dishwasher has the mechanicals behind it. Then to the left of sink is the front porch and door way to dinning room.



Wendee
Autor originalhace 11 añosMy kitchen is 14 feet long and 10 feet wide if we open up the wall with stove the space would be 14 x19.
As you can see we have a door to garage by refrigerator. The wall with dishwasher has the mechanicals behind it. Then to the left of sink is the front porch and door way to dinning room.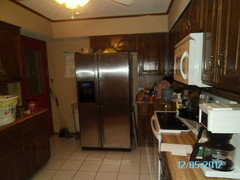

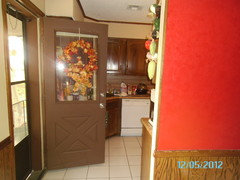

Cabinet factory outlet
hace 11 añosIf you remove the wall in the dinning room and remodel the kitchen, you can pretty much put the appliances where you want them. I can work up a layout later if you want to send me your email I can send you some elevations when Im done. does your home have a slab floor? and are you willing to remove your soffit to fit bigger uppers in? Maybe you could do an island since you will be removing one wall of the kitchen.Wendee
Autor originalhace 11 añosYes, like a country kitchen . We would like to make a seating area in front of the bay windows.

Wendee
Autor originalhace 11 añosYes, like a country kitchen . We would like to make a seating area in front of the bay windows.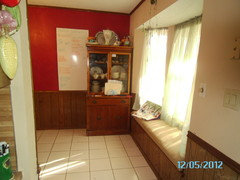
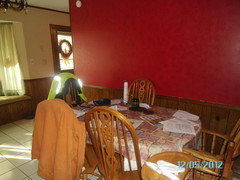
Wendee
Autor originalhace 11 añosIf the soffet can be removed great because I would love to have some small glass storage areas .The floors are slab .We are trying to incorporate a china cabinet. We have country, lodge with a twist of contempory.In several rooms be have beams showing in stained cedar rough cut.Cabinet factory outlet
hace 11 añosi have a design done for you. Do you happen to have an Ipad? if so i can email you a 3d version of the design that you cn controldecoenthusiaste
hace 11 añosYou seem to have too many doors. Your kitchen might benefit from a French style slider door with solid glass (no mullions.) That would eliminate one door swinging into the house and would bring in lots of light. Could you switch stove and fridge? Try a counter-depth fridge too. Removal of the soffit is a must. You might like to install glass lit upper cabinets in its place. Have you been to rustoleumtransformations.com for their new product? Amother product called "Instant Granite" works wonderfully on Formica countertops. rossington architecture · Más información
rossington architecture · Más información Style in Stainless Steel + White · Más información
Style in Stainless Steel + White · Más información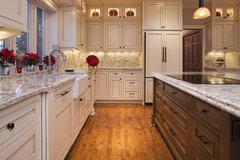 Plymouth Kitchen Renovation · Más información
Plymouth Kitchen Renovation · Más informaciónshelleykay
hace 11 añosI love your cheerful bright red walls and would love to see that color brought into your kitchen. Your bay window is beautiful! If you take out the center wall, be sure the ridge beam is supported with a beam. Get professional advice before knocking anything out. By all means, eliminate the soffit and replace with glass door cabinets if you can afford it.
You could have a 5 or 6 foot long island holding your cooktop with a pillar on either side. You would have a 4 or 3 foot walkway between the island and the porch door and another 3 foot walkway between the island and the refrigerator wall.
To the right of the refrigerator, have floor to ceiling cabinets with no countertop. Extend these into the dining room along the entire wall (Pantry, china cabinet, etc.). These would hold a lot, since you are eliminating overhead cabinets above the range.
You might have room to move the refrigerator to the end of the sink counter, just to the left of the garage door. If you did this, could you cut a hole in the wall to set the refrigerator back into the garage so that it is flush with the counter? You would need to use a header and consult a professional.But that would only leave you with a 4 foot long counter (or maybe less) to the right of the sink. Would that be enough? If you moved the refrigerator, that whole wall where the refrigerator used to be would become cupboards, maybe as much as 9 to 11 feet in length. (I am guessing.) 1 1/2 feet might be deep enough for a pantry/china cabinet, making room for a longer island.
If you could put a window to the right of the porch door, that would brighten your sink area. Of course, you would lose those cabinets. A corner sink is wonderfully efficient. Not at all bad! But a window would be nice.
You do seem to need more storage. Could you borrow space in the garage for a broom and cleaning supply closet? It's hard to put things away if you don't have a place for them. This is hard and I struggle with this, but try to use countertops as work space; never as storage place. This will make your kitchen seem bigger.
Your remaining dining room is 12 x 9. Remove the hutch in the dining room and move the table over in front of the bay window.
You have a beautiful house. I wish you well!

Patrocinado
Volver a cargar la página para no volver a ver este anuncio en concreto



Cabinet factory outlet