Window spacing - mulling vs. separate trim?
hace 11 años
We had a miscommunication with our builder, and the 3 living room windows are framed closer than we intended. There is 6.25" between window rough in. (See picture below). We wanted to have 6" of drywall between the edges of the finished window trim, with each window cased and trimmed individually. (Similar to 2nd picture below). As I see it, we have 3 options. I'd appreciate any feedback!
1. Move the windows to original desired spacing. (Obvious choice, but may not be feasible, due to timing, money and the fact that the error is partly our fault.)
2. Install individual casing and trim around the windows, similar to initial design, but the amount of drywall between window trim will be 2.75", instead of 6". Is this awkwardly close?
3. Install a casing and trim around the group of three windows and put a mulling piece between the windows. I like this look (similar to pictures below), but the moulding between the windows would be about 7". Is this too wide, especially with the standard 2.25" trim around the window? What size outer trim would balance this wide inner mulling?
Thanks!!
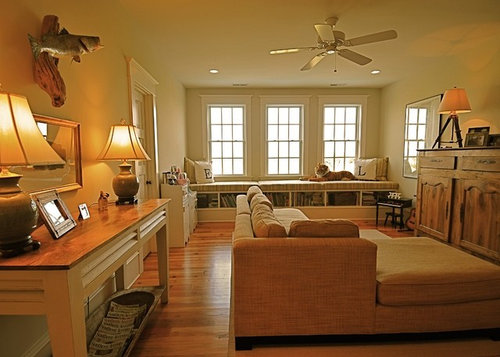
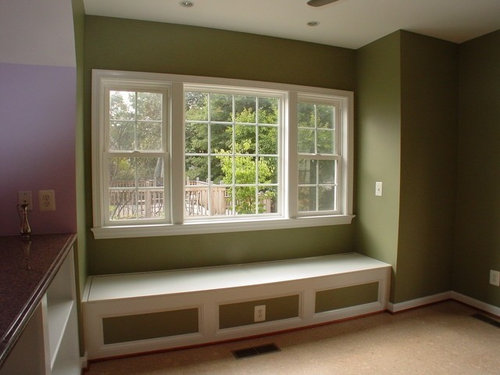
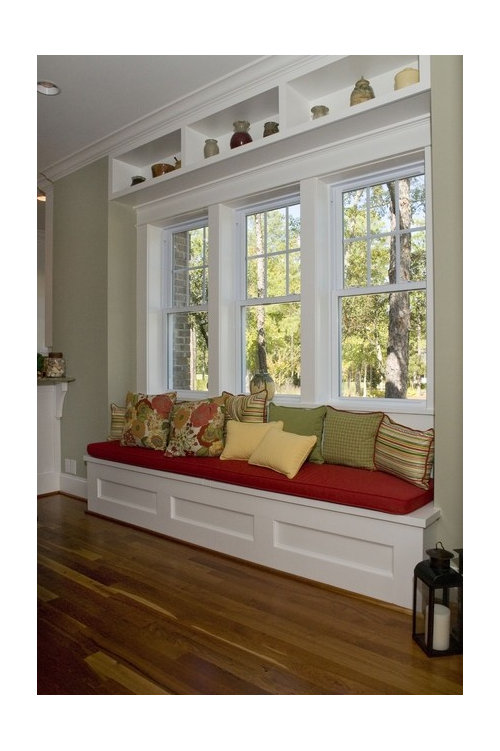
1. Move the windows to original desired spacing. (Obvious choice, but may not be feasible, due to timing, money and the fact that the error is partly our fault.)
2. Install individual casing and trim around the windows, similar to initial design, but the amount of drywall between window trim will be 2.75", instead of 6". Is this awkwardly close?
3. Install a casing and trim around the group of three windows and put a mulling piece between the windows. I like this look (similar to pictures below), but the moulding between the windows would be about 7". Is this too wide, especially with the standard 2.25" trim around the window? What size outer trim would balance this wide inner mulling?
Thanks!!




Respuesta destacada
Ordenar por:Más antigua
Comentarios (17)
- hace 11 añosÚltima modificación: hace 11 añosUnless it makes a dramatic impact on the exterior, the spacing of the windows already in place looks fine, your painters and finish carpenters will thank you for not having to paint in between the 6 " each window.
- hace 11 añosFrame them as a unit, like your third option. I think they may even look better as a set than as three closely spaced individual units
- hace 11 añosI would also consider beefing up the outside trim a bit, and putting a sill all acrosson the bottom. Traditional trim was not mitered and was closer to 4" wide than 2 1/4/ and was fairly simple.
jslondq
Autor originalhace 11 añosThanks everyone! I like them better as one bank of windows too. My main concern is that 6-7" of moulding between the windows will be too chunky? We will increase the outer trim to 3.5" or 4" (which will be different from the rest of the house...). Will this look disproportional?- hace 11 añosI think the outside trim should be the same as the rest of the house. The trim between the windows is irrelavant.
- hace 11 añosHi jslondq,
If you mull your window trim together you'll need a continuous (horizontal) head and stool trim. This can look great and the vertical dividers between each window are often made from 1/4" flat stock which abuts the head casing and stool nicely.
According to my math though, by the time you allow for the 1x jamb wrapping your window interior frames and shim space, you should end up with a 7 1/2" space from inside of casing to inside of casing on the verticals. (Assuming four 2x's - 2 kings and 2 trimmers between the windows, plus shim space and 1x jambs)
A 3 1/2" casing would look great for this window size and would allow you to create tight-fitting back to back casing between the windows. (Your carpenter needs to lay this out very accurately for it to work well)
This would also allow you to "picture frame" the windows with the casing which is a great detail.
Steve - hace 11 añosI would consider beefing up the other trim in the room to match, particularly if it is the living room. Wider baseboards are nice too and don't have to be that complicated or expensive. Trim can make a world of difference in a room, especially the large public rooms that are in use all day long.
jslondq
Autor originalhace 11 añosThank you everyone! These are the only windows in this room, so having a 3.5" trim vs 2.25" in the rest of the house will be ok. This unique casing will make these windows even more of a focal point in the main room of the house. I think it will work just fine. (The windows to the left in the pic are in a breakfast nook bay, so I think the difference in trim won't be noticeable there.)
Steve - I like your suggestion of the "picture frame" trim around the windows. Do you have any pictures of an example like this?
drememon - I didn't even realize that each of those pictures had a window seat! (I probably have 15 other pictures of triple windows in my ideabook that I could have chosen from...) I do like window seats too, so maybe it was a subconscious selection of pics. Unfortunately, there will not be a window seat in our plans for this room.jslondq
Autor originalhace 11 añosvictorianbungalowranch - we do have the wider baseboard throughout the house. I agree - attention to the detail of trim and moulding can make all the difference!- hace 11 añosHi jslondq,
I don't have a photo I'm afraid, but your carpenter can easily create a mock-up of the vertical back to back casing for you. Even if you decide against the detail, the pieces can be used for the verticals on the outside of the overall window frame, so there is not wasted material.
~ Steve0 - hace 2 años
Ironically we had a similar window issue. In my head when we okayed the three windows they were standalone but this is what we got. I wish we had ordered bigger windows!
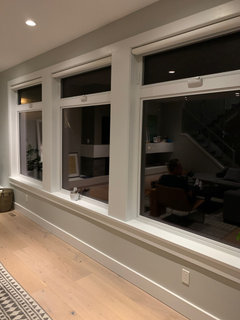 0
0 - hace 2 años
Loving both of these looks! Pic 1 looks individually framed pic 2. Looks like it is mulled.
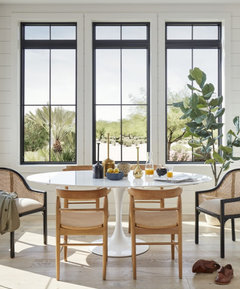
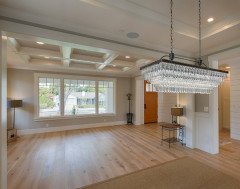
- el último año
@WestCoast Hopeful Do you have a picture of what your windows look like from the outside? Running into this issue myself.
0 - el último año
@Coldwell Banker Residentual Brokerage Thank you so much for sharing, I was looking for a picture of the individually framed!
0 - el último año
@jslondq Hey, do you have pictures of your windows now from both outside and inside? Running into this situation myself.
0



drememon