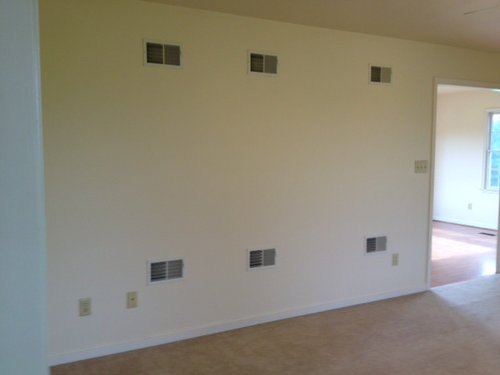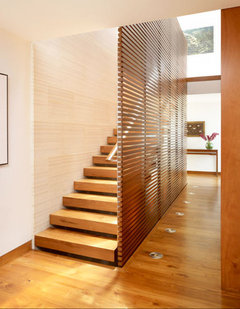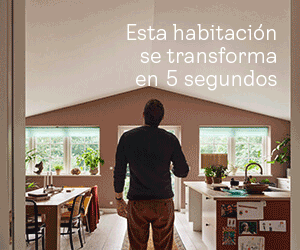Vents on the wall-oh, have we got vents!!

Comentarios (42)
Custom Home Planning Center
hace 11 añosÚltima modificación: hace 11 añoshttp://www.crlaurence.com/crlapps/showline/offerpage.aspx?Productid=73628&GroupID=43177&History=42650:42657:43041:43167&ModelID=43177
These come in long lengths and many colors.
Add 1 x 2 x 7" on either side of each vent, equally space 4 pieces of the above from left to right and screw them to the blocks. You now have a contemporary frame for what every your doing in the space
between. It comes in a number of colors. book cases - floating media center - floating wall shelf that folds out to a buffet table. A forest of book trees?



lefty47
hace 11 añosHI -- OH MY - what to do ,what to do ! All I can think of is to set a board on the full horizontal length over each row- set out enough for the air flow ,then painted the color of the wall. Then maybe some shelves on the wall to distract a bit more .nickidesroches1955
hace 11 añosTHERE'S SOMETHING WRONG FOR SURE! THE PICTURE DOESN'T REALLY SHOW WHAT'S ON THE OTHER SIDE BUT IF IT STAYS, THE WAY YOU CAN HIDE IT IS BY ENCLOSING THAT AREA BY BUILDING AN ENCLOSED BENCH TYPE SEATING AREA AND HAVING THE BENCH HAVE DISCREET OPENINGS FOR AIR FLOW. OR THE FRONT OF THE BENCH CAN HAVE A SCREEN THAT YOU PAINT THE SAME COLOR AND NO ONE WOULD KNOW..YOU CAN EVVEN ADD EXTRA STORAGE ON EITHER SIDEmrstucci
Autor originalhace 11 añosWell, thanks for the comments! On the other side of those vents are kitchen cabinets and the fridge. I can't wait to hear what our HVAC guys will say when they see all those vents. There are extra vents in the wall in the family room (this wall is in the living room) and a couple more vents in a wall between the hall and the kitchen. The home inspector was befuddled too.Lani Wrevhn
hace 11 añosBuilt over built ins? Bookshelves? Decorative vents for those that cannot be. You could do the mirror window thing and have curtains hide them.cynkin
hace 11 añoshttp://www.greatbigcanvas.com/view/bamboo-forest-sagano-kyoto-japan,46453/
Not sure if you could do something with really long canvas'...could be any print... Just a thought, not really sure as this is pretty challenging. If I were to do anything with this type of canvas, I might go 3 vertically with some cool prints. Perhaps B/W. Good luck! That's quite a dilemma.oscar99
hace 11 añosA large floating book shelf. The top starts under the upper vents and ends at the top of the lower vents. Then you can add art, tv, books, etc. and the vents still have full flow but you can't see them at all. Good luck!Six Walls Interior Design
hace 11 añosWall covering with a horizontal pattern, camouflage them in!
http://wallpaperdesignerfree.blogspot.com/2012/05/horizontal-striped-wallpaper-designs.htmlLinda Anthony
hace 11 añosI had a friend who wallpapered a wall with a vent, and she just wallpapered the vent! just sliced along where the air comes out. It looked cool! Not sure about so many though...marriet1
hace 11 añosThat's a lot of vents! Yikes.
If you do keep them here's an idea:
do a lazar cut board on the whole wall that would let the heat and cool
through but camouflage the vents. Maybe paint it an accent color, and be sure to paint the wall the same color so it all blends, and have the board an inch or so off the wall. Pick any modern design or
something more personal to the owners.papatragg
hace 11 añosWhat is this room? I would do horizontal sripes, also painting the vents to camo them.Dan Webb
hace 11 añosI say do a nice long console with baskets underneath and other found objects then an assortment of shelves on the wall with pictures and other collectables. I find that this is the best option for difficult spaces like these. This is what first hit me as I am an interior designer...also get creative and change the vent covers to use chicken wire or something more decorative. and paint them the wall color so they blend in some.Robin
hace 11 añossome sliding screens, or asian screens (style integrated) to cover those and add ambiance and stylesharlenedano
hace 11 añosA couple of ideas come to mind. One, I would use decorator door mats and frame them, paint them and then hang over each of them; this still allows the ventillation. Or you could use a full wall screen built out to be a feature wall-use a stencil or a cool breathable fabric.
I had one I did not like and I took a large insulation board, normally sold at Lowes or Home Depot and covered it with wallpaper then attached them to brackets about five inches from the wall over the vents.This allowed for the vents to still work and noone was wiser to my hiding them and it looked like art and gave the wall a feature in the room.
Last, I would also look for screen material you can paint or comes in a color close to your walls and frame them with simple trim. This way they can disappear into the wall. It would have the same look as a speaker. Hope you find the one solution that works!Steven Crosbie
hace 11 añosÚltima modificación: hace 11 añosUnfortunately I think this is a big money issue. You can't just put things in front of them,as they are necessary to getting a/c into the living room. Blocking that therefore defeats the object. My suggestion would be to pull the drywall off yourselves,have your hvac guys route the end ones into the middle ones and place it as low as possible,then drywall it back up again leaving just the one lower vent. Use a credenza so you dont see it,but it has an opening at the bottom to let air flow still.Drapery and Home Makeover by Carlos Oliveira
hace 11 añosI would custom make two long grills to match the existent ones and place them all the way on this wall (instead of 3 and 3 would be 1 and one)Kathy Martz_Walsh
hace 11 añosthey look low enough to have a bench on that wall and you would not see them put still have the flow. Maybe some flooting bookselves on the wall but do not block the vents, or better yet take them out, the three on the toplee CALISTI architecture+design
hace 11 añosI tend to agree with the comments where people suggest making it an opportunity for a clever design. If it has to stay, cover it with some type of vent or perforated material that makes the wall a design feature or art project. Think of slats of wood or perforated metal depending on your budget or taste. http://www.flickr.com/photos/michaelveltman/6992621061/ , http://www.flickr.com/photos/michaelveltman/6846494922/in/photostream/.
If you like metal, then look at McNichols metal for perforated metal and ideas. If you like wood, then maybe something like http://www.flickr.com/photos/needmore/2180962500/. It depends on your taste and degree you're willing to go to in order to conceal it and make it something great.
Wallpaper could work, but that's such a flat solution and you'll still be able to see the vents. It also takes great skill to match the wallpaper on the vent louvers. Think opportunity.dyw2011
hace 11 añosWhatever you do to cover them up temporary is going to cost you money. Cut the drywall and see why they are there. It might be a easier fix than just guessing forever why they are there. Do it right and be happy.Custom Home Planning Center
hace 11 añosSince the use of air to air heat exchangers are rarely seen in residences I can understand you might not have seen this in the field. While I would not have structured the system in this fashion it is consistent with bringing fresh air into a home in an energy efficient manner. We don't know specifically what the design criteria was nor if this venting is part of a passive solar system. We do know that there has not been enough volume of these systems in the market for a BEST design to be commonly accepted.runnerjudy
hace 11 añosWell, the lower vents are easy to hide with furniture. I have a similar situation with the upper vents in my living room. We attached 2" x 2" boards and mounted a very large, framed antique print on them. The print floats over the vents and they still function as they should.
User
hace 11 añosI have a couple of ideas that others have mentioned. Sharlenedano's idea for the decorative door mat. I just saw this on Pinterest. (picture attached) Also the screen idea. I also saw this on Pinterest. The one I saw (picture attached) was actually like a canvas with stickers put on, painted over, stickers removed and lights put behind the screen. Maybe have a screen, but with a thin fabric to allow for ventilation. Good luck and I would love to see what you end up doing.

Janet Brown
hace 11 añosI would do wood strapping across the whole wall - have it sit out a couple of inches from the wall - say 2" strips with 2" in between - this should allow for enough air flow?? (I defer to the HVAC experts on that!) would give some interesting texture and make a real focal pointFreespace Design LLC
hace 11 añosFirstly I think I'd find out if they are necessary. I'm an ID and this is somewhat unusual to say the least. If for whatever reason they have to stay then use them to punctuate the wall...frame them individually in a perforated metal box projecting several inches out of the wall and make each a funky LED light fitting.......you may even find some good LED lighting from Ikea that would work, and also change color...keep it simple - make a statement.Beautiful Space Co
hace 11 añosAs a GC I occasionally see odd configurations for intake/outtake and "make-up" air registers for various venting reasons, so these *may* need to stay if they're serving a specific purpose. I'm sure your HVAC trade can solve that for you, and hopefully you can remove or relocate them.
If these vents DO have to remain as-is, here's another suggestion for hiding them and turning the wall space into a focal point / back drop.
Steve
Blair Design Group
hace 11 añosÚltima modificación: hace 11 añosPersonally , I'd call an HVAC guy in and have the entire wall redone.... sheetrock is cheap as is paint and ductwork for that short wall should not be super expensive either..... if you need that much flow and return, the three vents on the top and the three on the bottom can be reduced to one oversized commercial vent.... I'd spend the money and do it right from the start.... you will never be happy with this if you don't!!lowes1351
hace 11 añosa thought to hide these vents would be to build out an open "soffit" around the vents(where the top and bottom of the soffit are open) and put lights in the soffit to make it appear the build out is for the lights and not to hide the vents.Virgil Carter Fine Art
hace 11 añosYes, the straightforward approach is to investigate why such volume of high and low return air (they don't look like supply air diffusers, but I could be wrong) is needed. Cutting open the wall to look and then to repair is easily and inexpensively done. That way you will know what, if anything, needs to be done to keep your HVAC system operating properly and you can consolidate and replace vents to suit your design sense. Good luck!danainnovations
hace 11 añosGo to http://www.trufig.com Here you will find solutions to at least make the HVAC vents flush and camoflaged into the wall. In fact, you could also do the power outlets, TV antenna socket and light switches too!



INspiration Hawaii
hace 11 añosOur solution came straight out of the pages of Houzz. Since the vents still need to be functional and the wall needs an impact, we suggest a horizontal wood slat "skin". You can keep the wood natural or stain or paint it a contrasting or neutral color. Then you can hang art on it or leave it as is. Paint the wall and the vents the same color before putting the "skin" up. The only picture that comes close to this idea is attached. Your wall would be where the stairway is. Take something ugly and make it the focal point of your room. INspiration Interiors Hawaii.
mrstucci
Autor originalhace 11 añosI am planning on having our HVAC guys in to look over the whole system on the 5th of October and will report back with what the verdict was! Some great ideas if we have to keep the vents as they are. Thank you one and all! I really wasn't expecting to get all the replies I got-I am overwhelmed and thankful. Judylarryhinkle
hace 11 añosbdanials said what i was thinking... i immediatly thought GROW HOUSE... the only other explanation would be a computer geek with servers there... but there is no supporting electricalcyn222
hace 11 añosCall Holmes on Homes and he'll fix it and it will give you all a good laugh! Seriously, if cabinets are behind the wall, there is not any good flow going into these vents, unless somehow they are return air vents, which why would anyone need that many. To hide, I would create the shelf idea to hide the upper ones and paint them white. Also throw some greenery in front to hide them easier. Ikea has some small plants that don't need water for low price. As long as there is room behind the object, like books the vents will work. Test to see if they blow out any air. If not they are return vents and just need to allow air to flow back into them. To keep that area from standing out too much, keep the shelves white and the wall white. Just let artwork and some large objects fill the space. You could put a second shelf underneathe, but you might just be better off hanging some large artwork. Three would do fine about 2x3 under neathe. That should pretty much fill in the entire wall. At the base take a long piece of wood just above the vents and run it pass the vents lengthwise. Install some plumbing pipes as base legs for a transitional look for the home. A bit more on the modern side, but if you don't like metal legs, cut down deck ballisters will do. Hope this helps hide a funky wall for your sale.Artezzi
hace 11 añosGreat Idea Indeed .. I think Ventilations are important to circulate the air in the room. If you want to grab wall decor items / modern canvas wall art please visit - http://www.artezzi.com .User
hace 8 añosI know this is 2 years late.... but... I have the same thing in my living room. Kinda surprised no one knows what this configuration is all about. Not sure why you need 3 sets of vents, but each vertical set (the one on the bottom and the one directly above it) work together and are connected to the same vertical duct in the wall. You obviously have central A/C. You are supposed to close the vent on the bottom and open the vent on top during the summer so the "heavier" cold air conditioned air exits high and can drift down. Cold air vented low stays on the floor. During the winter you reverse them; close the one on top and open the vent on the bottom so the warm heated air enters the room low to the floor and rises. I am just wondering if the savings is worth the ugliness; and I plan to simply sheet-rock over the one on top after stuffing the duct in the wall with insulation.

Volver a cargar la página para no volver a ver este anuncio en concreto






b10842