Living area in need of serious help!
Morissa Wagner-Szmyt
hace 11 años
última modificación:hace 11 años
My husband and I bought our small bungalow almost 3 years ago, and looking back I don't know what we were thinking! We saw "potential" and had grandiose plans that fell flat after our master bedroom reno (the last two pictures here).
So here are our dilemmas:
1. That horrid, gigantic fireplace. We plan to spray paint the brass, but what can we do about the rock?
2. Those faux wood beams have to go. Should we just box them in with dry wall?
3. I hate the nasty blue carpet squares. I'd love to do all hardwood, but don't want to refinish the entire floor. Also the subfloor is the same height as the existing hardwood so we would have to lower the subfloor.
I would truly appreciate any ideas!

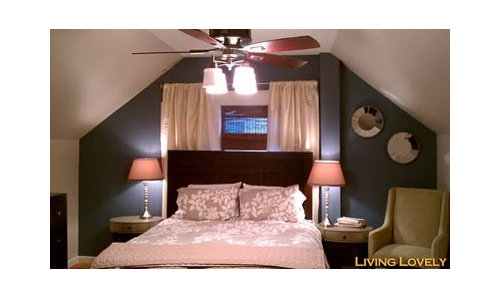
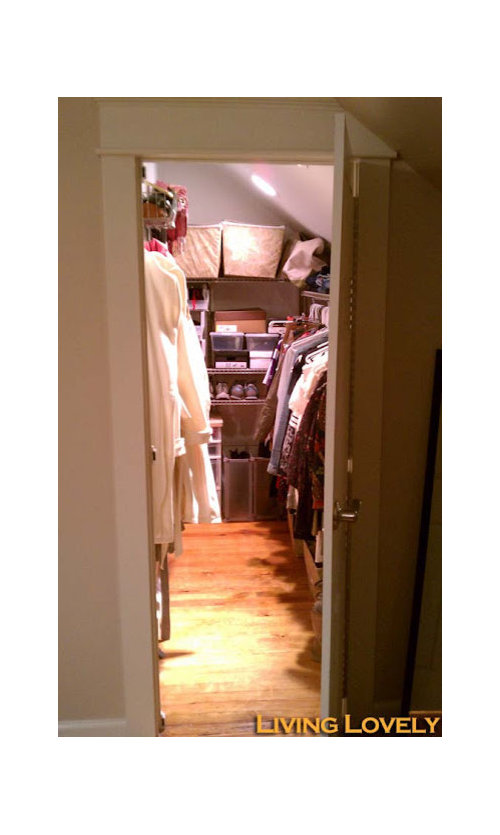
So here are our dilemmas:
1. That horrid, gigantic fireplace. We plan to spray paint the brass, but what can we do about the rock?
2. Those faux wood beams have to go. Should we just box them in with dry wall?
3. I hate the nasty blue carpet squares. I'd love to do all hardwood, but don't want to refinish the entire floor. Also the subfloor is the same height as the existing hardwood so we would have to lower the subfloor.
I would truly appreciate any ideas!




Respuesta destacada
Ordenar por:Más antigua
Comentarios (27)
houssaon
hace 11 añosÚltima modificación: hace 11 añosWhat is the source of heat for your house? I see one vent in the floor that might be for hot air, but nothing else.
Do you use the fireplace to heat the house or do you live where you don't need heating?
I ask, because it seems that the fireplce has air vents. Besides its large size it is not in the best place. It seems as though your house used to have a front porch and then the it was enclosed and the interior wall was removed. So those beams might be structual.
Getting back to the fireplace. It looks like it would not take much to remove the "stones" from the fireplace. Then you could tile the facade.
I would not add more dimension to the beams by boxing them in. Try painting them white to see that makes them feel less heavy.
I wonder if there are two layers of subfloor under the carpeting. There is not much you can do except take a look.
Right now the floor looks not too great, because there is such a strong color difference. The other option, is to do a darker stain on the wood floor and find a material for the carpeted area that really blends in the the new stain. Or keep the current stain and find a material to blend with it.Business_Name_Placeholder
hace 11 añosNo reason why you can't take down the rock then refinish to your liking. Sledge hammer to take it down, put cement board back up and then tile, stackstone, slate, whatever. Don't even consider "lowering the floor". Your talking an expensive structural change. Use enginereered click wood flooring that will have a minimal 3/8 in rise then add a transition strip to the edges. You can change the brass to a brushed nickel look with a new adhesive back brushed nickel paper. Just google that one, you'll find it. Drywall on the beams are an inexpensive solution for them.desinrguy
hace 11 añosI would first try painting the beams a light neutral. The fireplace looks very awkward in the room, might be best to rip it out and start over. Perhaps you could do a built-in, in the space beside the fireplace.That should make it look like it belongs in the room. You could take a look at what is under the carpet tiles and go from there.Morissa Wagner-Szmyt
Autor originalhace 11 años@houssaon we have forced hot air and you are correct, the front section of the room was a porch conversion. They didn't run heat out there which is probably the reason for the vents in the fireplace, but we don't use the fireplace for heat...we actually rarely use it. I've thought about taking the rock off, but wasn't sure what to do after that since I've never seen a fireplace that juts out on an angle like this!the bohemian kitchen of Gozan Interiors
hace 11 añosÚltima modificación: hace 11 añosThe rock can be removed with a sledge hammer and hauled off in a wheelbarrow. Maybe reuse it outside and create a border around a bed. Then build the fireplace in with cabinets on the side for an entertainment center. That will get your focal point in the same direction and clean up the fireplace. Take the cabinets down to the offset in the wall so you don't notice it.
As already suggested, you have to find out what the floor is under the carpet. I can't tell by the photo if the post and beams are structural, but I think they might be. Replace the one post with two and create a foyer with the different floor area. Beautiful screens are available from Pinecrest and you could put one on either side. Then you can tile the foyer and a change in height won't matter as much.Audra Day
hace 11 añosI see real potential if you like the feel of a Tudor/'Rustic'/'Tavern' room...the stone and the wood mantel are GREAT. Refinish the brass. Donate the rug. DEFINITELY pull the blue carpet. Repaint the walls and look into a faux plaster 'texture.' I'd replace or cover up your ceiling tiles. Your windows are great, and you could search out an inexpensive method for adding a diamond pattern to them. Then, you have so many great lighting and texture options. You could refinish the floor if you'd like, but I don't even think that'd be necessary. You have some great elements that could tie into a room like this. Good luck!! Keep us posted.Cassidy Wilton
hace 11 añosWell to cover up the floor you could get a nice large carpet to our over the carper that is there right now. I am not sure what to do about the fire place do to budget, but putting something on the wall that may distract from the fireplace might help.Elaine Coombs
hace 11 añosIt looks like a nice spacious room but I agree with the others. Totally demo the fire place and if you want a fireplace, keep the firebox but either brick it or stone or wood or anything other than it is. I'd also paint the beams the same color as the ceiling. This way they will look great but won't "take over" the room as they do now. Blending them into the ceiling will work a lot better. I'd also remove the blue carpet and use hardwood flooring there. Hopefully you can use the same or close to the existing hardwood. I think that room has a lot of potential and hopefully you have fun re doing it.
I also get rid of the rug too. Just is too busy for the space.Victoria C
hace 11 añosI think your wall color makes your floors look funky. Perhaps once you unify your floors, you may want to consider painting the walls in another color. Is that fireplace a woodburner or gas? If it is gas I would tear it down and center it on the wall. If it is a woodburner, I would sledge it and make it have a much less imposing facade. Because the floors have strong vertical lines and you have more straight lines in the different woods ( windows, beams, and window supports) and also in your window treatments, I would use a textured rug rather than the graphic rug currently in place, to soften the effect.Bridget Merry
hace 11 añosI would do a larger hearth and mantle and do them to match your trim color.tsudhonimh
hace 11 añosMake sure those beams aren't holding up the roof. It looks like someone already removed some walls, perhaps opened out into what had been a front porch, and had to put the beams there for structural support. If they are structural, paint them to match the ceiling to minimize them.
The fireplace would be great, if you made sure all the colors worked with it and integrated it into the structure... you have an orangey-brown wood floor, yellowish-brown walls, and a grey-brown fireplace plopped on the wall with bright white trim. They clash.
Get the wall and floor overtones working with the rock and make the whites a cream white instead of snow white. Add shelving to the left of the fireplace to tie it into the house structure, and as someone else suggested, make the mantel and hearth larger.Realstone Systems
hace 11 añosI guess the real question is your budget and timeline. It sounds like you may have tapped out your budget with the master, so here are some thoughts for some inexpensive and quick improvements that you could pull off in a weekend, and are not permanent so when you have a budget to work with down the road you don't have to do a whole lot of 'un-doing'.
1. paint those beams white to match the trim.
2. rip up the carpet tiles and replace with stick on vinyl tiles that have a wood pattern and match your wood floor as closely as possible.
3. put a long runner or rug over the vinyl tiles to reduce wear and minimize the difference between the two floors.
4. floor length curtains
5. paint the fireplace doors and hardware with heat proof paint
6. either remove the existing stone or cover it up with hardy backer and install thin stone veneer( diy instructions on our website)
7. define the living room area by placing seating around the fireplace with the back of the couch facing the front door. This way you can create a mud room and a living room, without building walls and the difference in flooring will help define the two separate spaces.
here is a pic of a fireplace similar to yours done in Realstone natural stone veneer. There are many more on our website as well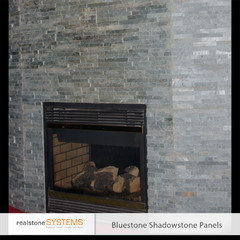
cmenapace
hace 11 añosI too live in a bungalow that had faux Tudor beams added in the kitchen as well as real wood paneling (not original, and cheap stained wood) in the living room. Since they weren't original, I painted it all white and I love the results. If you dont like the rustic/tudor aesthetic, have you considered painting the stone fireplace as a quick fix? Bright white or even a funky turquoise (to match your decor accents) could totally transform the space until you have the budget/time to demo, etc. good luck! Love the bedroom.mommabear12
hace 11 añosDemo fp and add stacked stone or veneer. Get a fun but safe fireplace screen. Paint walls a lighter beige. Add fun colors with pillows and lamps that you can switch around. Try and match the wood and have the wood extended out. Nice bit area rug to bridge the two areas. Either get rid of the beams or paint them white. Don't box them in- it will just make them stand out. If you are really ambitious you could incorporate them in to a coffered ceiling. If the pillar is structural you could box it out with some nice Craftsman type trim to finish it off. Best.elcieg
hace 11 añosÚltima modificación: hace 11 añosBOX IN THE TOP HALF OF FIREPLACE; PAINT THE BEAMS WHITE; LIGHTEN THE WALL COLOR (B/M PALE OAK); REPLACE RUG WITH 12 X 12 COMMERCIAL TILES (MAYBE BLACK AND WHITE ON THE DIAGONAL); AND HANG, NEW, TO THE FLOOR WINDOW TREATMENTS, HIGH...CLOSE TO CEILING.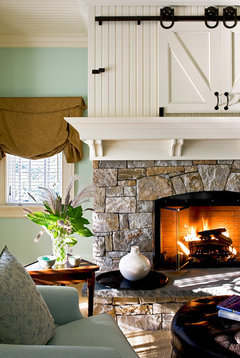 Crisp Architects · Más información
Crisp Architects · Más información Hall · Más información
Hall · Más información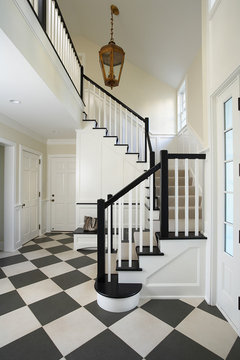 Minnesota Private Residence · Más información
Minnesota Private Residence · Más informaciónikwewe
hace 11 añosyour home looks to be an Arts and Crafts style bungalow that has had much of the decor removed. If you would like to pay homage to the design, you could convert the fireplace in that style. Wood and tile was used a lot. Here in Detroit, we have a tile company, Pewabic, that has made tile for over a century, much of it used in homes from the 20s and 30s. Here is an arts and crafts with Pewabic style tile. Fireplace Idea with chocolate 6" accent tile · Más información
Fireplace Idea with chocolate 6" accent tile · Más información
And a fireplace with arts and crafts style built ins.
https://www.houzz.com/photos/5126-fairglen-craftsman-family-room-seattle-phvw-vp~360086
And one with the arts and crafts style built ins and more modern tiledilly_ny
hace 11 añosÚltima modificación: hace 11 añosI just happened to see this picture and thought of your post. Maybe you could pull some ideas from their room dividing layout that would help downplay your floor difference. Bergen Street Residence · Más información
Bergen Street Residence · Más información
Contemporary Living Room design by New York Architect CWB Architectsmichigammemom
hace 11 añosPull up the blue carpet and replace it with an economical and practical vinyl tile and treat this area almost as an anteroom or foyer. If it's not in the budget to demo the stone fireplace, paint out the shiny brass and remove the outdated track lighting that is "highlighting" the feature that you hate. Minimize the impact of the fireplace by furnishing this room with an earth toned patterned area rug and beautiful furnishings and lean one simple piece of art on the fireplace mantle...the bright pillows on the hearth and turquoise vase on the mantle say "Look at me!" Make the focus of the room about unique accessories and interesting textures. Shaw Sumter Tile vinyl flooring · Más información
Shaw Sumter Tile vinyl flooring · Más informaciónCOASTROAD Hearth & Patio
hace 11 añosI'd recommend holding off doing anything other than spray-bombing the brass until you're ready to get serious about tearing it out.
The odd angles and outdated old manufactured firebox are not worth trying to work with. It will make sense to completely update it with a new gas or wood fireplace that more suits your style. Several of the ideas already presented would be more in keeping with the home.
Talk about your options with your local fireplace experts. Find one here, at the Hearth, Patio & Barbecue Association website: http://www.hpba.org/retailer-locator
What is important right now is to get together an overall plan, so you can prioritize and budget for each of these mini-projects.
If the beams are truly faux, then remove them completely, but if they support the place where the wall between the front porch and the living room used to be (as I suspect), then remove the "decorative" cladding from the structural beams and drywall them to minimize them. There is an opportunity to create a typical craftsman detail by wrapping the post and beam with trim and perhaps adding a matching post to create some symmetry.
.
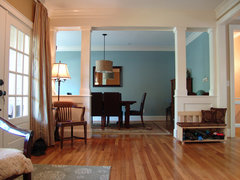 Craftsman Dining Room · Más información
Craftsman Dining Room · Más informaciónthegriers
hace 11 añosHere's my two cents worth. The first thing that you notice when you look at this room is the big dark beams. I'd take things a step at a time. First I would paint all the beams the same color as your trim or ceiling and see how much difference that makes first. It's hard to tell about how much room you have not including the old porch carpeted area. If you have enough space I'd do as suggested above and tone down the fireplace area and not treat it as a focal point. I'd arrange my furniture further over in the room and create another focal point. I really don't dislike your fireplace except for the way it's placed. If you move away from it as the focal you may not mind it so much as it is. I love the idea of building in some shelving or cabinets to the side of it. Have you ever thought of running a wall or even just a half wall from the post over to the door creating a foyer area and that being an opening then coming into the main room. The half wall could even then run down the other side of the post in the opposite direction along where the carpeting is with an opening into the main room creating another sitting area or nook. The floor could be done even in an inexpensive tile that closely matched the wood color and with the half wall seperation it wouldn't look that odd. Of course I agree the best idea and most expensive would be to bring someone in that could install wood flooring in the carpeted area and match the exsisting floor. That would be lovely. You do need to replace your curtains. That can add so much to a room. Not too big on your rug, maybe something more toned down with more of the tans in the room in it. Of course a lot of that depends on your furniture. So many of the ideas above are really great. I guess it all depends on how much you want to spend or work you want to put into it. It would have been a big help if there would have been pictures of the other sides of the room. Good luck.Cherry Yount @ Furnitureland South
hace 11 añosFirst of all I don't think this is a DYI project. There are some major issues that could cost $$$$ and should be addressed by a professional. My suggestion would be to contact a designer locally who has experience in renovation projects and let her/him guide you through this process. Best of luck and let us know how it turns out!!ikwewe
hace 11 añosHere are a couple of pictures from a house in my neighborhood. They have pillars where the house wall used to be, and the former porch floor is state while the living room is wood. I think it works because with the way they have the pillars, it is obviously another space. In your house the space looks like it wants to be part of the living room.
I agree with Cherry Yount, with the bearing posts it might be best to consult with someone before getting out the sledge hammer.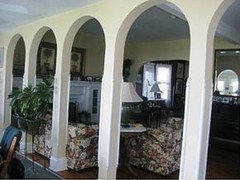

leslie
hace 11 añosYou could paint the rock too if you didnt want to just tear the whole thing out but it is in a weird place. Tile where the carpet is in a light color and wallboard over the beams or panel in white.leslie
hace 11 añosYou could paint the rock too if you didnt want to just tear the whole thing out but it is in a weird place. Tile where the carpet is in a light color and wallboard over the beams or panel in white.the_misfit
hace 11 añosI think I can see the inconsistency between the style in which you finished the master and the style of this room, but homes can have rooms in more than one style. I get the impression you're trying to do this on something of a budget, so I would suggest trying to embrace the major elements of the design first and see whether that works. First, I'd rip out the carpet and replace with one-foot-square slate tile - can get from HD for $2-3/SF. That would bring the stone surround into the party, and would also be a practical choice for an area by an exterior door. I might also change the tan/taupe wall color to gray (maybe Behr's "dolphin fin"?). I think the beams, the hardwoods, and the fireplace surround might look happier if they matched the wall color better. I might leave the beams alone for now (you could always paint them white later). But I would paint the framing around those windows white. I'd add maybe a leather couch with some presence (maybe this? http://www.potterybarn.com/products/chesterfield-leather-sofa/?pkey=cchesterfield-sofas or this? http://www.potterybarn.com/shop/furniture-upholstery/sofas/austin-sofas/), and then add some things that are a little more "glam." Fluffy white shag rug ( http://www.ikea.com/us/en/catalog/products/80084920/)? Cowhide? Something like this: http://www.overstock.com/Home-Garden/Presley-Grey-Black-Transitional-Area-Rug-710-x-1010/6650187/product.html? Mirrored coffee table or sofa/console table ( http://www.overstock.com/Home-Garden/Mirrored-38-inch-Sofa-Console-Table-With-Two-Drawers/6813530/product.html)? Or something like this: http://www.overstock.com/Home-Garden/Interior-Mahogany-White-Coffee-Side-Table-with-Three-Compartments/6378035/product.html? ZGallerie white ironic trophy over the mantel ( http://www.zgallerie.com/p-8145-moose-head-white-lacquer-large-31.aspx)? A few of these strewn about: http://www.pier1.com/Mercury-Glass-Vases/PS38899,default,pd.html and http://www.pier1.com/Mercury-Candleholders/PS38071,default,pd.html. And you definitely have to replace those window treatments. How about these in white: http://www.ikea.com/us/en/catalog/products/30160247/#/10160248? Usually I like color, but I almost think this room is happy with just neutrals. And obviously it's a big room and needs more furniture than that, but I'm already harassing with hyperlinks :). Have fun working on the room!!!Morissa Wagner-Szmyt
Autor originalhace 11 añosThank you all so so much! I've already picked up floor samples from HD. I feel a lot more confident with my ideas for the space now! After much thought, I don't think we'll demo the fireplace...maybe just the top like @judyg's photo. We're going to take the faux wood cladding off the beams and drywall them...I like the idea of making them a craftsman detail. Looking forward to posting our progress!

Patrocinado
Volver a cargar la página para no volver a ver este anuncio en concreto



Lowe's of McMinnville Or