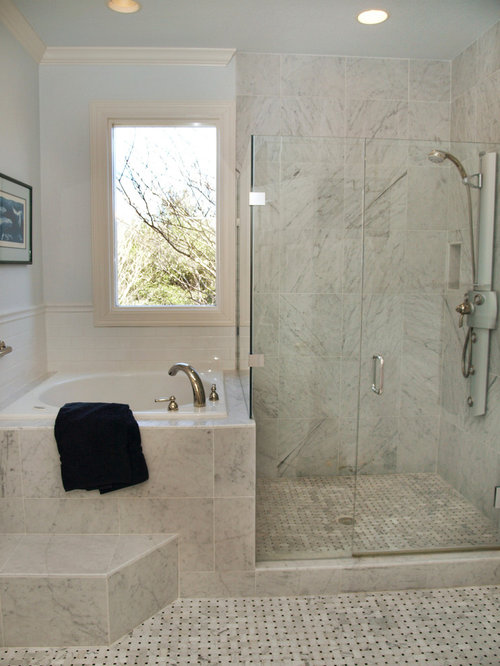This is a photo of my husband's bath which Bry transformed for us. I can confirm we both love it, and it still looks great & current even though the reno was done in 2004.
To answer a few more questions: The shower enclosure is custom. The door is 28", side panel 18 1/4" and the panel between the shower & tub is 45 1/2". Yes, the same basket weave floor tile extends into the shower. Cabinets are white.
On tub is safety for a spry 87 year old: the tub deck height is 31". I think it depends on whether you have space to build a couple of steps with a grab rail, and can position the tub so that you'd step onto the bench seat. We had room for one step and we set it up with the bench at the back, so my husband can watch the TV Bry installed.
I'd like to add that this space started as a small, uninspired hall bath. Bry stole space from an adjacent bedroom, and not only did the design but she project-managed this for us, bringing in a general contractor for the construction and painting contractors (we renovated another bath, had the whole house painted, and a few other touches). We were very happy with the process as well as the result, and have worked with Bry on subsequent projects.





Lynn