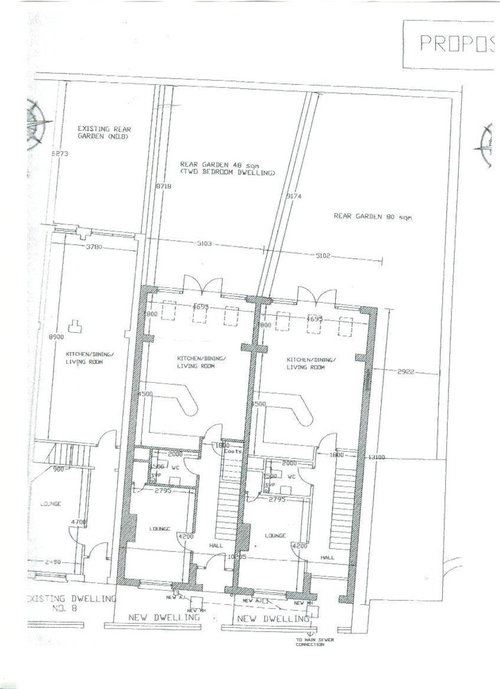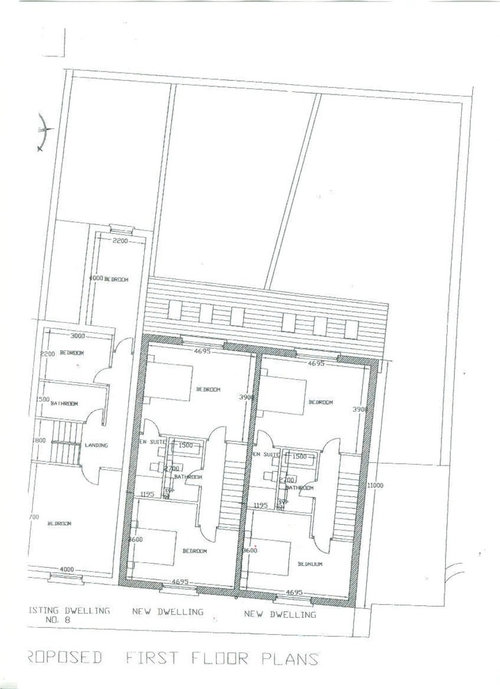Narrow House (15.4ft / 4.7m) - what are my layout options?
trifides
hace 11 años
I've just bought a small city pad and building will start from the plans (attached) in approx 1 month. The external part of the house cannot be changed as per planning regs but the builder is willing to reconfigure the inside.
I think that the current layout plan doesn't maximise the space as much as I'd like, particularily the ground floor (living) area. Could anyone give me some ideas for alternative layouts I could propose? I am open to complete change.
On the plans my house will be the house in the middle with the 48sqm garden. The garden is south-facing.
The dimensions of the house are-
Ground floor- 13.1m x 4.7m / 43ft x 15.4ft = 662 sq ft
First floor- 11m x 4.7m / 36ft x 15.4ft = 561 sq ft
Thanks in advance!

I think that the current layout plan doesn't maximise the space as much as I'd like, particularily the ground floor (living) area. Could anyone give me some ideas for alternative layouts I could propose? I am open to complete change.
On the plans my house will be the house in the middle with the 48sqm garden. The garden is south-facing.
The dimensions of the house are-
Ground floor- 13.1m x 4.7m / 43ft x 15.4ft = 662 sq ft
First floor- 11m x 4.7m / 36ft x 15.4ft = 561 sq ft
Thanks in advance!


Respuesta destacada
Ordenar por:Más antigua
Comentarios (9)
Faireden
hace 11 añosI would open it up as much as possible by removing all unnecessary walls and doors. And I totally agree with Cleary Design to move the toilet, it is not the first thing you want to see when you open the door to the bathroom, probably the sink would be best positioned there. I would remove at least if not all of the "jog" on the peninsula in the kitchen.
Consider putting either the range top or the sink on the peninsula since you will not have windows. Good luck!lefty47
hace 11 añosHI --- Change the bathrooms. The one on the main floor -- use the space that shows on the plan , the closet area for the lounge , take that for the bath by moving the toilet into that back corner, backed to the kitchen wall so the toilet is behind a wall or in it's own little room then back the vanity to the kitchen wall , have the door moved to the left and set back from the hall . And for the bathrooms upstairs , turn them so each bedroom has it's own bathroom , You don't need to have the entrance to a bath off the hall . The upstairs is the private area and your guests will use the one on the main floor , right. If you don't understand what I've said I will try to post the plan changes. Now for the kitchen layout. I'm not sure I like the horse shoe arrangement , maybe you might like a big island instead ? Then that would be more open , better flow.Ann Gross
hace 11 añosAgree island instead of peninsula. Which way are you most frequently entering from. I don't see a coat closet. I would move the bathroom to the same side as stairs. Depending what you are going to use that lounge for I reall think once you put that bathroom there will be major work if you want an open floor plan. Love it or list it, Holmes on homes all they are doing is making open floor plans from front to back of row house. I think you will hate have that bathroom smack inthe middle of that space.lefty47
hace 11 añosHI -- gross635 -- Your right to some degree but you can't move the main floor bath to the other side because then that interfers with the floor plan on the second floor. Would not work . I would have loved to turn the whole plan around but it won't work in this case. Added note to what I posted before is to get rid of anywalls you don't need and also not every room has to have a door. Like the one on the lounge and the one at the end of the hall. I would open the lounge up by not having the walls on the entrance hall . As for a closet , there is space in front of the set back powder room for some coat hooks etc. I also question the fact of , if the lounge is really needed. Everything could have been shifted to the front and the kitchen set back , then that would have made a larger dining/familyroom area . But that would have ruined the resale value . So I think moving the bathrooms was the lest and best for this plan. One question I have , is this an English plan ?, because the English love putting doors on every room ?And usually the doors swing the wrong way.trifides
Autor originalhace 11 añosHi all,
Thanks for all the imput, its been really helpful and there are a lot of things I hadn't considered. Lefty47- yes its an english plan and I have to admit I find all the doors pretty irritating myself. Lefty could you also explain further about the resale value if you wouldn't mind?Ann Gross
hace 11 añosIs that a fireplace in the lounge? can you move that to the front somewhat and then move the bathroom forward too. I really think one you get table or furniture in the living dr area it is going to feel small. Does the plan have a basement? I think you are going to spend most of your time in living room.dr. If you shrink that loung space it would give you more room where you will really need it. Maybe use lounge as office. I'd remove wall to lounge from to to bathrooms. I would get rid of door to lounge and put closet on left of entry between foyer and lounge.Dytecture
hace 11 añosI agree with moving the bathroom closer to the front of the home to give you more area for the 'great room', also agree with having an island instead for the kitchen.lefty47
hace 11 añosÚltima modificación: hace 11 añosHI -- trifides -- I think if the lounge was taken out of the floor plan this may reduce the buyers, because more would expect a lounge area . Most English buyers still like their traditional spaces. PS : One thing I was going to ask was - Where is your laundry going to be?

Patrocinado
Volver a cargar la página para no volver a ver este anuncio en concreto


Cleary Design Studio, LLC