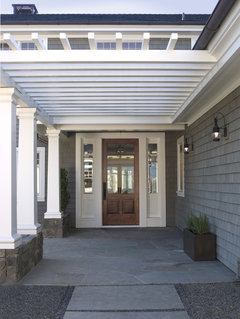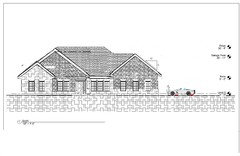Need help with front elevation
sandy0904
hace 9 años
Respuesta destacada
Ordenar por:Más antigua
Comentarios (11)
sandy0904
hace 9 añosUser
hace 9 añosÚltima modificación: hace 9 añosgreenfish1234
hace 9 añosgreenfish1234
hace 9 añosJ. Hershey Architecture
hace 9 añossandy0904
hace 9 añosJ. Hershey Architecture
hace 9 añosPPF.
hace 9 añosPPF.
hace 9 añosDytecture
hace 9 años

Patrocinado
Volver a cargar la página para no volver a ver este anuncio en concreto













delyanks