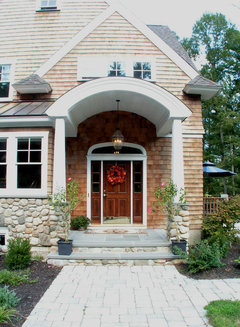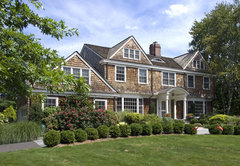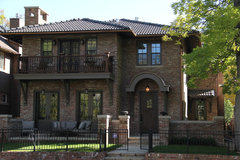need help with a front portico in front of double doors with beveled glass inserts and sidelites
eralouise
hace 11 años
última modificación:hace 11 años
i don't have the doors yet but, I think 3/4 beveled glass doors would be stunning. I was told i would need to put a front portico of some sort up to protect the glass inserts. Please look at the house and let me know what would work here. Thanks loads and i am glad i found this site:-)

Respuesta destacada
Ordenar por:Más antigua
Comentarios (23)
tzmary
hace 11 añosIm not sure what you mean by 3/4 beveled glass doors, but I do agree that a well designed portico would balance out your elegant facade nicely. If you have the budget, a simple curved roof, which followed the curve of the doorway (and the window above) and came out to posts at the edge of the stoop, might look especially handsome, and provide a place out of the weather for your guests. Do think about having a pro design it for you, however.Bond Girl
hace 11 añosÚltima modificación: hace 11 añosOften the questions on Houzz are people that lack architectural details on their house. You have been blessed with lots. So much so that you really need to be careful. You are on the right track with replacing the doors, and I love the idea of glass. I would use the detail on your windows as a blueprint for the portico -- such as below (not for door style!) A bit of color -- landscape, or even just planters will help too. Good luck!
Gorgeous Homes
hace 11 añosHi, I dont see why you need a portico to protect the glass!! The glass in these doors should be strong enough not to break with normal wear and tear. The primary purpose of a Portico is to serve as a welcoming entrance into a house and to protect visitors from the weather. The architecture of your house is very simple, I dont see what others see on this exterior, nonetheless, if you want a Portico, I would create a flat roof just over the coin above the door and just underneath the window and would create a false balcony with two midsize columns to create balance and interest, keep in mind, the new doors are not going to be as focal as they would be if they would stand alone. I dont know how wide the concrete pad is right in front of the door. If, I was you, I would leave it alone.houssaon
hace 11 añosA simple rounded portico that follows the top of the doorway like this except with round columns would look like it always went with the house: Topsfield Residence - Topsfield, MA · Más información
Topsfield Residence - Topsfield, MA · Más información
Another example: Traditional Exterior · Más información
Traditional Exterior · Más información
A round metal roof supported by corbels is an option: Exterior · Más información
Exterior · Más información
Last would be a shed roof: Summertime blooms · Más información
Summertime blooms · Más información
I know you picture is rather faded, so it is hard to tell what the true colors are, but I think the house would look good with the copper roofing painted to look like it has aged and the trim and window frames painted a grey or a muted green or blue. I'd like to see the roof detail in the middle painted another color beside black.
houssaon
hace 11 añosÚltima modificación: hace 11 añosGeorgeous Homes has a point about the glass doors. What does the manufacturer recommend? Either way, it is nice to have a covered entry.melsplace1
hace 11 añosLooks like the doors are already slightly recessed. I've never heard of modern doors with glass needing a cover - but then, contrary to my own beliefs, I don't know everything. I think lovely doors would be a big bonus to your facade. If you were to build a porch cover, I'd model around the arch on the door, it wouldn't have to be elaborate. I'd consult an architect to get the proper proportions and construction information. Tho you didn't ask about this, I'd try to build in some rich colors into the landscape to soften the impact of the black and white. Fill your pots with lots of color, and perhaps take some of the evergreen shrubs out and replace with things like knock out roses or hydrangias or weigilias etc. Blooming shrubs with interesting leaves for when the flowers are gone. Good luck!Janette Higgins
hace 11 añosÚltima modificación: hace 11 añosI agree with Sheryl Stringer. Bigger lanterns similar to those on her client's home. I would add that I think switching out the 4 potted plants for 2 larger ones would suit the scale of the facade. Get new doors and sidelights but keep them simple and contemporary. I agree with Bond Girl that there's already a lot of architectural detail on this house, so be careful about what you add. If you're going with a portico I think her suggestion is a good one. And, oh yes, I would not paint the copper but leave it in its natural state.Mary Pettit
hace 11 añosLove your house! I can see why you are drawn to beveled glass doors. They can be pretty breathtaking! I found this example of an unusual design that makes a dramatic front entrance.
http://www.artisticlinestudio.com/stained_glass_door6061.htm
Joseph I. Mycyk Architects, Inc.
hace 11 añosI think you have a bit of a dilemma in adding any kind of an entrance canopy, which you are calling a portico.
You have what looks like 8" between the top of the keyway and the rowlock sill under the windows above the entry. That's not a lot of room for structure and flashing at the wall. It doesn't matter if you do a flat canopy or a curved canopy following the curve of the entrance arch.
In order to build a proper flat canopy you will wind up building over the keyway, which is a nice design element of your entry, in order to have proper flashing at the wall under the window. Or in order to build an arched canopy you will wind up building over the soldier coarse and keyway, in order to have a proper flashing at the wall under the window. I don't recommend either.
I agree if you are getting a new 3/4 beveled glass exterior door, and it hasn't fallen off the back of some truck or been put together in someone's basement workshop as a school project, it should be able to stand up to the elements.
You wood be better served in redoing the whole entryway with a transom window above. I am, of course assuming that your Foyer ceiling is high enough to allow this.eralouise
Autor originalhace 11 añosI am thrilled with all of the comments provided. The house is a light cream color. If I change the black trim to light cream what color should the door be? the Roof is the layered black and gray Certainteed design. It is rather pretty but can I use any other color than some degrees of grays on this house? yes, I agree that red roses would set this house off. I say doors by Decora which are wood. They are sooooo beautiful but I am afraid to use wood because when it rains, the current doors get wet. The insert for the front is only i foot. Should I use fiberglass doors instead of wood.? Love the lanterns idea:-)eralouise
Autor originalhace 11 añosOh my goodness!!! Thank you Joseph. Do you mean simply adding glass transom along with the doubled glass doors and side lights or do you mean to change the three big windows over the arching head stone? Tthanks for your help.Joseph I. Mycyk Architects, Inc.
hace 11 añosChange the solid arched panel directly above the doors to a glass transom. The three windows above would remain as they are.Prompt 2 Design
hace 11 añosStained/beveled/leaded glass can be installed by several methods. We can even seal the stained glass panel in your existing windows/doors. On exterior window installations, I always recommend that you have at least one pane of glass between the exterior elements and the leaded glass panel to protect it from breakage. Please check out our website www.scottishstainedglass.com for ideas and give us a call if you are interested in stained/leaded glass. Everything we make is custom to fit your windows/doors and ship to any location.
Nicole Craig, Designer for Scottish Stained Glass
eralouise
Autor originalhace 11 añosNicole, I love the glass design what door company carries your designs? I would love fiberglass doors. I need 2 12inch sideslites and 2 32inch doors. I prefer 3/4 glass inserts. Thanks for the lovely glass idea.houssaon
hace 11 añosÚltima modificación: hace 11 añosWhat a fantastic idea from Joseph I. Mycyk Architects, Inc. The transome in glass would be beautiful, both inside and out. Since you don't have to build a portico, it looks like the best option is not to.
The design that Prompt 2 Design sent is gorgeous.
By the way, I'd do wood door in a stain close to the Prompt 2 Design or a dark mahagony.houssaon
hace 11 añosHere are some color ideas. I wonder if the flat section on the roof was once a window.
Joseph I. Mycyk Architects, Inc.
hace 11 añosThe 2nd floor tramson over the three casement windows could've been originally intended as a glass transom. Chances are, even if the room in this location has a flat ceiling, depending on the roof framing, it wouldn't be too difficult to barrel vault at least the immediate area and install a transom window.
My guess is that if this isn't a two story Foyer space, this is a 2nd floor Master Bedroom, or a Study, or a open landing Sitting Roomeralouise
Autor originalhace 11 añosapparently the space there is just wood. There are other homes in the neighborhood designed the same way. would it be ugly to just change it to roof all the way across and continue the gutter all the way across too? what color would you make the door? are you still in favor of the beveled glass transom and matching 3/4 glass double doors and sidelites? Your are a majician!Joseph I. Mycyk Architects, Inc.
hace 11 añosDon't forget that in remodeling, you can always have a domino affect.
So, yes you infill the roof structure to be continuous. I think it will look fine. However, what is the condition of the existing roofing shingles, are they weathered? Can they be matched exactly? How much of the roofing would have to be redone, just the front full triangle, the whole front of the house, or the roof over the whole house?Prompt 2 Design
hace 11 añosWe custom make every stained glass window to fit your existing doors and/or windows. Most of the pre-manufactured doors with stained glass come from overseas and usually only in a brass finish, and your limited in design options. What we usually do is bond the stained glass panels to your existing doors/windows on the interior side of the glass. This allows for the clear pane of glass to take any impact from the exterior elements. What most customers do is buy a door style/finish as desired and we design the glass to fit the existing.
Another idea is if you would like to keep your existing doors, you could always have the top and bottom center panels cut out and replaced with stained glass. I didn't notice at first, but the diamond shaped glass you have in the bay windows would go great with picture I had attached!
Please give me a call or send me an email if you have anymore questions or to further discuss how we make and install the stained glass panels.
nicole@scottishgroupcompanies.com
512-269-7076eralouise
Autor originalhace 11 añosJoseph, I think the roof shingles are about 5 years old and can be matched. I would only do the front triangle YEAHHHHHHHHHHHHHHH! I am thinking about a changing the black and grey trim to the same color as the brick on the house, off-white and having a mahogany door system as suggested by houssaon and finally, see how i can get that stunning glass designed by nicole in that system. I probably priced myself right out of the door system.
I wonder...Nicole, what door company do you work with to put in your designs? I need to talk to them.
Thanks, guys,

Patrocinado
Volver a cargar la página para no volver a ver este anuncio en concreto



Sheryl Stringer