Can anyone give me some ideas? We're stuck...
jshrader701
hace 12 años
Hi,
My wife and I really like this open floor plan; which combines the family room, dining and kitchen into one great room, however we're not sure of the best way to make use of the space with furniture.
Does anyone have any suggestions on how you would arrange some furniture in the family room area and around the fireplace? We would like to have a flat screen above the fireplace; one that you can pull out and move left or right depending where you're at in the room.
Thanks guys!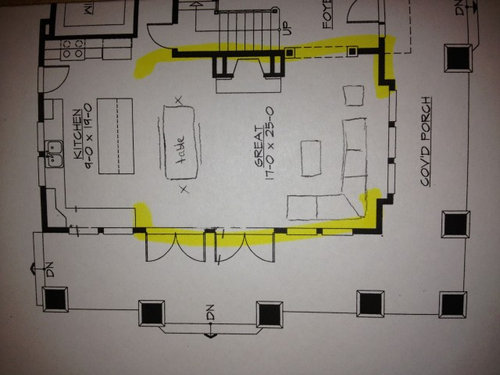
My wife and I really like this open floor plan; which combines the family room, dining and kitchen into one great room, however we're not sure of the best way to make use of the space with furniture.
Does anyone have any suggestions on how you would arrange some furniture in the family room area and around the fireplace? We would like to have a flat screen above the fireplace; one that you can pull out and move left or right depending where you're at in the room.
Thanks guys!

Respuesta destacada
Ordenar por:Más antigua
Comentarios (27)
Jamieson
hace 12 añosHey, here are a couple of ideas for your TV. As for furniture placement, I suggest flipping your dining table lengthwise, centred (if possible) with your french doors. Not sure if you have barstools for your island but that would help fill some negative space. Hope this helps! Media Wall · Más información
Media Wall · Más información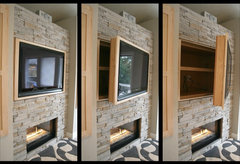 Hidden Storage + Swinging TV Cabinet · Más información
Hidden Storage + Swinging TV Cabinet · Más informaciónDytecture
hace 12 añosÚltima modificación: hace 12 añosHi jshrader701, the main issue with the fireplace is that it is neither defining the dining or sitting area. I would suggest moving the fireplace towards the kitchen, which will free up some wall space for wall hung TV with storage underneath, and turning the dining table so it is more centered with the 2 sets of french doors. Having the TV next to the fireplace is easier on your neck when sitting at the sofa level.
I would also move the cooktop to the island or have it in front of the windows on the left side instead of getting in the way of the back door swing.
jshrader701
Autor originalhace 12 añosThank you. Yeah I spoke to the architect about moving the fireplace over and he mentioned that it would look out of place and not balanced from the outside. Thx for your time and suggestions. I like your idea regarding the cooktop on the island.jshrader701
Autor originalhace 12 añosThx Jamieson for your suggestions regarding the table. Good call. Yes, we plan on adding barstools for the island. Thx again!Clausen Residential
hace 12 añosI agree, the fireplace should be relocated to the center of the space. I would also eliminate one set of French doors. There is plenty of light in this space and this will free up some wall space and save a little money. I would also revise the kitchen a little as to not crowd the range/cooktop location and to get in a pantry cabinet. This would allow for a 6 top table and at least 6-7 people in the living space. Hope this helps!lefty47
hace 12 añosÚltima modificación: hace 12 añosHI - I like the kitchen floor plan by Clausen Res -- and to add just another idea to it - you can have a large main sink and the dishwasher at the window on the patio wall and have a single sink on the island . A dishwasher in an island can be noisey . Two sinks in two seperate spots is great for entertaining and you have the room for it .With another prep sink ( w/garberator ?) on the island then you will have a cabinet to store cutting boards and a drawer for knives etc.There is a popup electric socket you can put in the island - good idea !. Having a fireplace on an outside wall might be better for the furniture arrangement and would open the room more. I personaly hate TV's over a fireplace - the TV is always too high but you would like a swivel bracket for the TV. Something to think about for sure . Everything depends on how many windows you want and also which direction the room faces for the natural light. You also have to watch your sight lines. PS - When you get your patio doors or french doors - have a look at the ones that have the blinds between the glass.You won't be sorry !danijelaq
hace 12 añosI like facing my guests when I am at the sink and looking on into the room. Clausen did a great job with rearranging the space. My one suggestion would be to make a bar area where the current fridge is located. Love all the light in the room and it will be your favorite place to gather.Wanda Campbell Designs
hace 12 añosSounds like you just want furniture location ideas. I would suggest moving the L shape couch away from both walls with windows, leave about 4 to 5 feet behind it. That would ultimately bring the couch closer to the fireplace/tv anyway!Kelli Kaufer Designs
hace 12 añosYou have many great suggestions - how about one more?
The entrance to the family room from the right - move the door opening over a foot to the right and move the fireplace over as well.
Place your dining room table against the back of the sofa - so it will function as a sofa table when not in use, it can hold a table light, pictures, etc. When you need it for eating, pull it away from the couch around 18" and a bench can be placed under the table for easy excess to seating.
I actually had this in my home and loved it. We only used our dining room table a few times a year and loved it as a sofa table and left the chairs there to allow for seating.
Good luck with your project!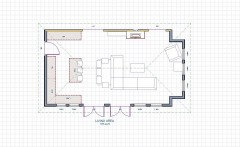
OasisDesign&Remodeling
hace 12 añosI would incorporate the table with the island to create a free flow of space & function. I would also eliminate the one set of French Doors on the left. The sectional should face the kitchen. The fireplace should stay where it is. This will give you the opportunity to incorporate 2 swivel chairs (one by the window & one by the fireplace to enjoy either kitchen or outdoor viewing if activities, while not sacrificing TV viewing.Kelli Kaufer Designs
hace 12 añosCarolina - I thought about moving the table in the bump out as well, using benches to allow for more walk space.Michael Eric Dale
hace 12 añosI have a designer friend whose home is set up like carolina fuller and it works well, since the dining table is rarely used anyway.houssaon
hace 12 añosI think Calusen's design is good, especially going to one pair of French doors. The ideas about relocating the appliances are good, too. Unless you end up eating at the island all the time, I think moving the table to the opposite end will mean long trips from the kitchen, but it does make the living section work better.yvesun
hace 12 añosÚltima modificación: hace 12 añosFirst, I would change the door between the stove wall & the sink wall to a window and place the stove under it. Allowing for more counter and flow to your work space.
I'm going to toss a completely different idea out there regarding placement of the fireplace. Centre it in the middle of the room with a see through (visible from both sides) fireplace. This divides both the dinning & living room areas leaving walking space on either side. You can display the tv above the fireplace if you wish. Turn the sectional around and viola you have defined space and still have the open concept.
Another thought would be to place the sectional in front of the fireplace where is currently is and place the dinning room table (narrower preferably) behind the sectional. Changing the French doors to a Nana style door.Dawna Gauthier
hace 12 añosI agree with changing the location of the dining area in the bump out only if your daily dining isn't usually at the table. If you use your table daily, keep it close to the kitchen. I would remove one set of french doors and center it between the columns and the stairway off the deck as in Clausen's rendition. In the kitchen I would remove the door and add more counter space, this would be a good location to put a small tv in the corner if your inclined to watch tv while cooking or eating at the island. Center the window and sink with the island and move the cooktop to the island so you can be cooking and enjoying family/guests at the same time. Add a pair of double ovens next to the refrigerator and your good to go. I love the two windows on the outer wall. This will be a nice bright kitchen. Best of luck with your project.debijudd
hace 12 añosWow, I live in a very similar space. We built it 10 years ago. It has been a decorating challenge so you are very smart to figure it out from the beginning. I like Carolina Fullers plan. Do you plan on using the dining table often? Maybe it could be smaller scale. As far as the tv above the fireplace, which we have, keep in mind that you might be getting a lot of glare from the windows and MOST importantly - if it is high make sure your chairs or couch will let you recline a bit to be in a comfortable viewing position. My husband uses his recliner but I like my comfy sofa with a big leather ottoman. Since it's just the two of us here, we eat at the island most of the time. I would definitely move the cooktop to the island and out of the way of the back door. Float the furniture in the room and leave passages around them. And figure out the lighting because that can be just as challenging. Good luck!KaMan Skinner
hace 12 añosMight be worth getting an oval shaped table that fits better between fireplace and kitchen island, but I think also the kitchen island and the dining table doesn't necessarily have to be directly next to each other since your casual dining will most likely take place at the kitchen island. You could separate out the 'formal' dining area to the far end where you have the livingroom currently, and place the dining table square in the nook of the bay window, and then center the livingroom in front of the fireplace. Best of luck!Adapt Architecture & Construction
hace 12 añosI drew up this plan based on a few of the comments and my some of my own ideas. I would move the fireplace to the front of the house. This creates a walkway to exist along the old fireplace location. I like going to one French door and moving the range and sink. I would not put uppers at the sink to allow the more windows and light. I would also go to 30” deep lowers and 18” uppers at the range wall. This allows more storage and work space and the microwave can be placed next to the range in the upper cabinets. I also added wing walls and a header to contain the kitchen and end the cabinets.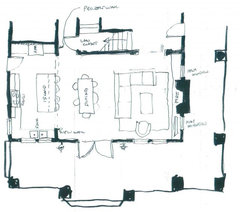
pamweston
hace 12 añosIf construction changes aren't an option but only furniture placement....
Is it necessary to have both circulation paths on both sides of the island? Perhaps a low din. facing shelving unit to close off the path on the window side giving you the ability to move the Din. table back towards the windows ...allowing more fireplace front space for seating. Change the table to a small round one that could expand to oval for more seating.sharleeg
hace 12 añossome good concepts. Thinking out of the box.. first of all FP is very missplaced here. I suggest, move to current location of french doors, with one single door on each side and making the large windows at opposite end be a huge bank of french doors. Then extend a custom table built -in at perpendicular angle to island and at counter level.. 2 chairs each side and one at end for casual dining. Sectional can float in the room, facing kitch and FP . I would also build out the doorway in foyer to include more wall where stair is to increase that side of room slightly and enclose it. You can build a little more into entry from front door ( so the reverse of what is drawn), thus shielding the room just a little from completely being open upon entry. i have designed 3 large homes over the years for myself ... best of luck!hitekrednek
hace 12 añosHello,
your drawing caught my attention because i have designed something similar, recently. i copied a pic for you to see. it is almost just like yours. notice the patio door unit. My suggestion in case you are considering that change. I went with a L shaped island, with a wet bar, high cabinets hang from ceiling with rack to slide & hang your crystal bar gasses. ability to watch the ball game from the kitchen while cooking. (my plan has 10 ft ceilings, as the floor has been sunken 1ft.) the kitchen is layed out to seperate cooking from cleanup, as the peninsula side of the island provides the seperation. Dishwasher, sink, compactor, g. disposal, and recycling center are grouped together to one side with a nice big 48" fixed round window over the sink. cooking, prep, ref, freezer, pantry, storage, dbl convection oven, are grouped within quick reach to make cooking more efficiant. I stuffed these rooms with furniture with the intent of having large groups of friends or family over to hang out. the fireplace is positioned in your house about the same as mine. Unless your house is not build yet I say moving the fireplace is out of the question. Let me know what you think good or bad, I like feed back too. p.s you can buy a swivel arm for up to a 55 inch flat screen for about $80.(best buy, video only, internet, ebay. shop around they are cheap) You MUST mount the arm so that you nail into the wall at the studs.Dumitru Marian
hace 12 añostry this one the tv rotates 360 degrees Selenium Panorama · Más información
Selenium Panorama · Más informaciónrdutoit
hace 12 añosÚltima modificación: hace 12 añosI agree with Jamieson, flip your dining table lengthwise, close to and centred with the french doors You'll love the feel of great open space. Then place the TV in the center of the room by the fireplace on nice low tv stand/cabinet. Do something interesting like a shelves or plants behind the TV. I have a very long room 60'; we did it an everyone who sees it think it is the greatest idea ever. You'll save a ton of money; only need to pay an electrician and of cause buy a TV stand and whatever you choose to hide the back of the TV. Also consider placing the TV on the far end of the room against wall and move the couches closer to the fire place. You'll watch tv from the kitchen and dining area.Kitchen Planning Designs, Inc.
hace 6 añosmove the back door, make a U out of the cabinets, and put a smaller
island in. The range on that wall is a bummer. You can warm up the walk in wall with family photos, bulletin board, and possibly a few coat hooks.
Kitchen Planning Designs, Inc.
hace 6 añosoops, didn't finish, move the ref., use a corner sink layout...

Patrocinado
Volver a cargar la página para no volver a ver este anuncio en concreto
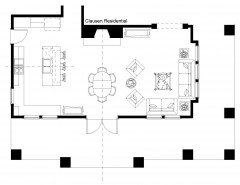



Carolina Fuller Design