Bathroom window dilemma with renovation!
Jennifer Frahm
hace 9 años
Respuesta destacada
Ordenar por:Más antigua
Comentarios (35)
Pyramid Design Group Architects
hace 9 añosJennifer Frahm agradeció a Pyramid Design Group ArchitectsJennifer Frahm
hace 9 añosPyramid Design Group Architects
hace 9 añosJennifer Frahm
hace 9 añosJennifer Frahm
hace 9 añosJ Petempich
hace 9 añosJennifer Frahm
hace 9 añosJennifer Frahm
hace 9 añosmakaloco
hace 9 añosPete Goodlet Design
hace 9 añosPete Goodlet Design
hace 9 añosPete Goodlet Design
hace 9 añosPete Goodlet Design
hace 9 añosCarol Johnson
hace 9 añosJennifer Frahm
hace 9 añosJennifer Frahm
hace 9 añosJennifer Frahm
hace 9 añosflopsycat1
hace 9 añosmarilynellis
hace 9 añosJennifer Frahm
hace 9 años

Patrocinado
Volver a cargar la página para no volver a ver este anuncio en concreto
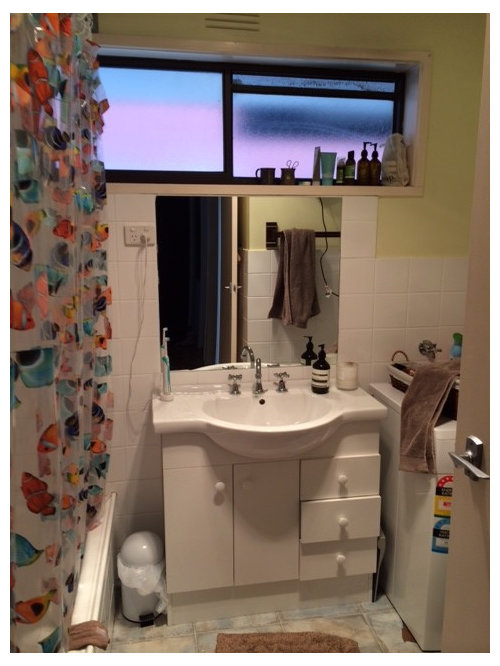
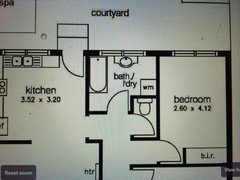
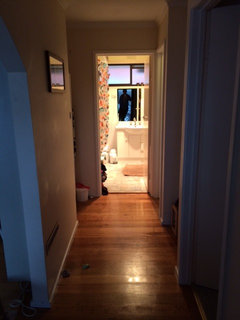
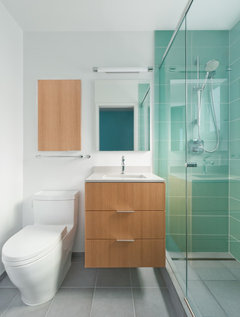

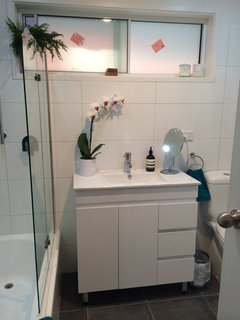
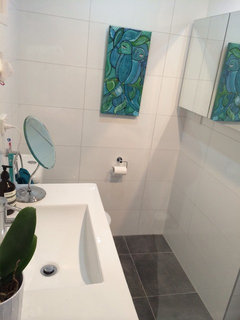
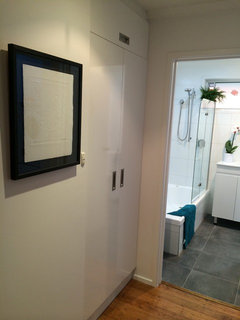
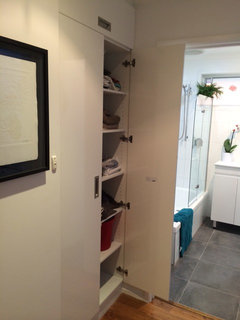
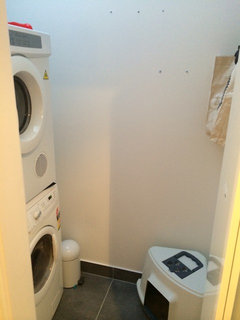
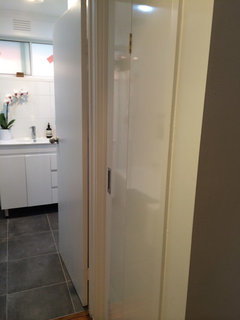



Lauren Jacobsen Interior Design