Whopper Room: Ready to Fill :)
LeAnne Cantrell
hace 9 años
Ive got a monster living/dining room in our "new" A. Hayes Town style home. We want this room for dining, reading, entertaining, games - no TV. Only the buffet needs to stay in here. Ready to shop!
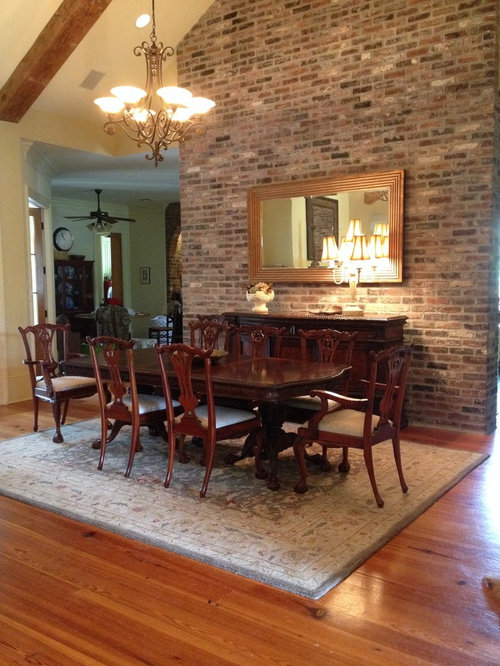
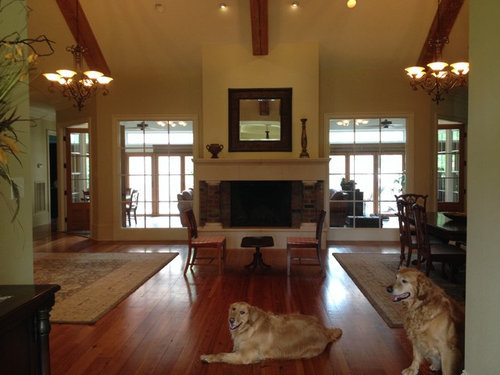



Respuesta destacada
Ordenar por:Más antigua
Comentarios (73)
LeAnne Cantrell
Autor originalhace 9 añosWow! Okay, when i mentioned the four chairs, it was to try and place on that far rug nearest the armoire wall. But - if I could fit these here, it would be amazing. If I orient the rug on that left wall (although of course I can place it elsewhere) parallel to the dining rug, the distance from edge of rug to edge of rug is 9'. The fireplace is 93" if that helps give you a feel for spacing. I can move the dining rug over a bit, once that buffet is out of the way.Warner Decor
hace 9 añosHi! I like what groveraxle did with the four chairs. Here are a few ideas:
http://deciture.com/the-cushy-wood-leather-captians-chair/
http://deciture.com/the-stunning-wood-leather-captains-chair/
http://deciture.com/the-comforting-wood-fabric-arm-chair/LeAnne Cantrell
Autor originalhace 9 añosI snagged a couple random chairs just to test the crowding factor. The black one is 32" deep. The dining rug has a touch more room to scoot over, too... It is 25" from the wall but can move over 6" before it will hit the base of the church pew. Thank you!!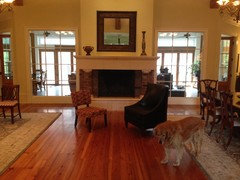
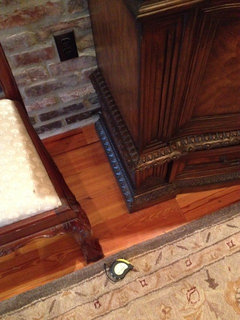
LeAnne Cantrell
Autor originalhace 9 añosDistance from green inner rug rectangle to the other inner green rug rectangle is currently 15.5'.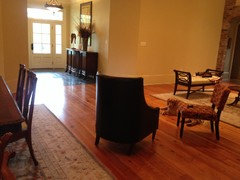
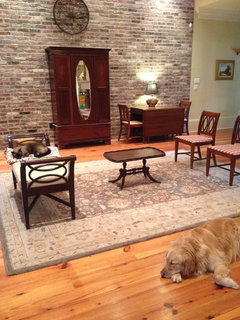
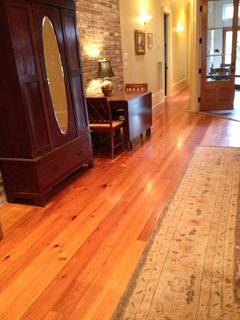
LeAnne Cantrell
Autor originalhace 9 añosMy current dining table is 44" wide. If the farmhouse one is narrower & if I rest the front of the pew on the rug, its possible to steal more room to move the dining rug over.
I feel like buying bean bags to try this out before purchasing chairs! No idea what else to put on the left side.
Thanks for the assist!groveraxle
hace 9 añosOh, wow. I didn't realize you had such a grand entry. That's a fur piece from front door to fireplace, and I see why you want to make a statement here. A puny little upholstered bench will never do. At the same time, this space is in danger of getting overly busy, leggy, with too many separate pieces. Let me ruminate a bit.groveraxle
hace 9 añosI've downloaded your floor plan. I'll work on it and get back to you. Could be awhile.LeAnne Cantrell
Autor originalhace 9 añosYou are a doll, thanks! This is like a complicated crossword puzzle, isnt it? Here is how the original owners had it set up. Very fine pieces, but too placid for our taste.
https://m.facebook.com/profile.php?id=225502367592160groveraxle
hace 9 añosI'm not getting anything from your link above but a picture of an entrance wall to The Sanctuary.LeAnne Cantrell
Autor originalhace 9 añosThese are very very helpful! Okay, here is the seating area from the old owners... does this work? The professional photographer uses some sort of fisheye lens, so the space in front of the fireplace looks bigger than it is. They had their rug running parallel to the wall where my armoire currently is.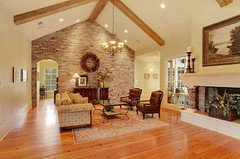
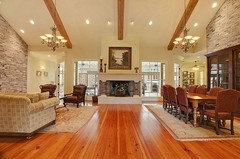
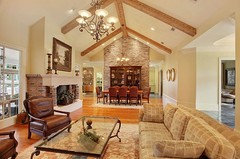
LeAnne Cantrell
Autor originalhace 9 añosOops, I meant to say they placed their rug parallel to the fireplace and window-wall. There is a pretty view outside, but one has to look through the sun room to see it.
If I float the seating area off of that brick wall, and use two loveseats instead of couches, I think there is still room for a central seating arrangement. If we use couches, I think we will have to not float, but anchor on the wall as you show.
Would I put a big square rug over there with the above floor plans you uploaded? Love the software and appreciate your help!Kathy Webber
hace 9 añosHere's a wrench to the mix...why not try the dining table in the center and the two seating areas on each side?LeAnne Cantrell
Autor originalhace 9 añosVeeba? Trouble maker!! Lol, that actually could work, maybe even w a round table. But..we couldnt sit by the fireplace in the winter, then. Hmm.
Ive been chatting w a local man who makes barge plank tables this afternoon. Itll be a big change from this.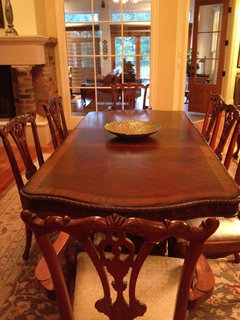
groveraxle
hace 9 añosÚltima modificación: hace 9 añosThe whole problem could be solved if you wanted to flip the living and dining spaces. I have a natural aversion to this, unable to escape thinking that the dining should be nearest the kitchen. However, if you did this, you'd have plenty of room for table, chairs, sideboard on the left side of the fireplace, and you could utilize the entire area in front of the fireplace and to the right for your conversation area. Just a thought.
I would also give serious consideration to going nekkid--the floors, that is--and using a dynamite piece of art as the first thing you see when you enter: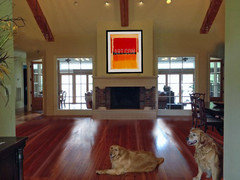
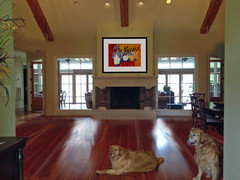
LeAnne Cantrell
Autor originalhace 9 añosYou are a rebel!! But..the flip flop would solve the space issue. Im in here now in that black chair I swiped from a bedroom. The bizarre collection of space holders looks okay, even non-nekkid. Also, hub just walked in w my new art. May stick in master instead of here. Its awfully aqua.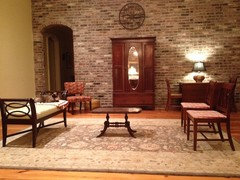
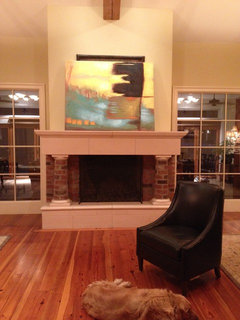
LeAnne Cantrell
Autor originalhace 9 añosThanks, Veeba! If the room were just 2 feet longer (and if my furniture were lighter to move around!) this would be much simpler. Have a good evening!LeAnne Cantrell
Autor originalhace 9 añosWhat about a giant round rug near the armoire wall w chairs around a round ottoman or coffee table?LeAnne Cantrell
Autor originalhace 9 añosI didnt move the rugs back toward the center yet, but... I could ditch the idea of fireplace seating & stick a round table and floral thing in the center. Maybe w the bench behind it?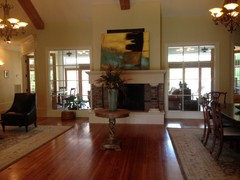
groveraxle
hace 9 añosLet's regroup a bit. What I like about the previous owner's arrangement is the fireplace really shows and becomes a piece of art in itself. What I don't like about it is that as a piece of art, its utility is ignored. That said, of all the arrangements above, the one that looks the best to me is the one with just the bench.
I think I'd nix the round table. It obscures the fireplace and you don't really need it since you already have a proper entry with a console.
I'd do rectangular rugs on both sides, dining table, church pew, and chairs on the right, two sofas or sofa and chairs on the left, and a single spectacular bench with your art on the fireplace. You mentioned earlier having some more portable chairs in the living area that could be pulled up to the fireplace for a cozy moment over wine. That sounds like a winner to me.LeAnne Cantrell
Autor originalhace 9 añosI think you're probably right - even tried to diagonal that one rug last night, just for kicks, & it just called to attention the symmetry of the room. Like one shaved eyebrow on Brooke Shields, yknow?
Headed to furniture store this afternoon to start the ball rolling. I thank you for your honest objectivity in assessing what furniture we already have & especially juggling these ideas around! Yes, these are first world problems, but its what turns a house into a home.
THANK YOU from me & the muddy dogs!!
Kathy Webber
hace 9 añosSee if it was me...I would have my dining room in the sunroom space. This would give you the option of putting a seating arrangement by the fireplace.LeAnne Cantrell
Autor originalhace 9 añosVeeba, a friend of mine suggested the same thing. But after having lived here several months, we discovered that we LOVE having this view from the family room/sun room every day. Its where we spend most of our time. The doors accordion all the way open, so its very casual - like a big porch - when the weather is nice!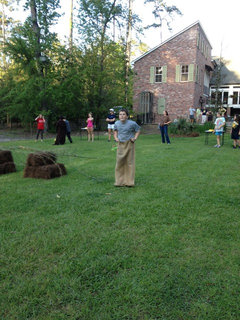
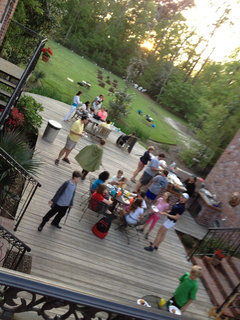
Kathy Webber
hace 9 añosYes but you could have a large table with settees and wing back chairs. Do you watch tv in the sunroom?LeAnne Cantrell
Autor originalhace 9 añosYes. The sunroom is really our family room. Big tv, 2 large couches, a table & chairs for games.Lili Fleming-Nieri, ASID
hace 9 añosComing in on tail end of conversation but I agree that you need substantial seating in front of the fireplace and 4 chairs with a round cocktail table looks best to me. I would put symmetrical pieces on either side of the armoire on that brick wall if the armoire is staying there. Whether it is large sconces, artwork or two matching tables, mirrors or whatever, something substantial, again because it is a large room and the armoire while it is large is lost there so far and should be centered on that wall with two "largish" matching pieces...it will ground the room and make the brick wall more attractive, the large breakfront on that wall was very nice think large scale on that wall. Three pieces as mentioned above or one large piece, this is the only way you will pull off this wall. If you do these two things, the Living Room and Dining Room will fall into place with whatever you put there (though I LOVE the farmhouse table idea with the chippendale chairs, not your biggest concern so far, getting the scale and layout is bigger concern first).
... A chandelier needs to be no more that 48" above a dining table and as low as 32-36". And I agree most definitely needs to be centered on the table within a few inches. No one will notice a few inches off either way (laterally or horizontally) but should be centered both ways if at all possible. I think chandeliers don't look good hanging from a beam typically so I would move it, and not swag it btw. Should not be a big deal to move, however could be. Electrician will be the one to answer that.
With the brick wall and the wood beams in Living/Dining area would you consider moving the leather furniture into the Living Room?(natural materials and large scale) Sun Room is brutal on leather furniture if you get any direct sun on leather. The leather furniture seems large and can take up more visual space in the large Living/Dining Room area. Might consider rattan for the Sun Room. McGuire has timeless designs, expensive but you can get knock offs fairly reasonably. You can even get a nice upholstered sofa and perhaps some rattan trimmed chairs for the Sun Room or all uph. furn. and rattan table(s), more sunroomish!Lili Fleming-Nieri, ASID
hace 9 añosThe bench with the ovals on the end, move to onto the wall just back from where it is sitting now (around the corner from the entry table), put a pice of artwork over the bench, then that wall is done!LeAnne Cantrell
Autor originalhace 9 añosWow, thank you all! Wish I could tele-port y'all here just to get a 3D perspective. Ok - Ive made progress.
1. Grover pointed out that the room is not symmetrical, so it is the dining area is that is crowding my desire for central fireplace seating. Ignoring what kind of table & chairs are there, if I move the buffet/breakfront & scoot my rug nearly to the wall, it gives me space for central seating (yay!). I folded the rug back to where it will be with the buffet gone.
2. Now I would have a homeless buffet, so we were going to move the old family armoire into the master suite & put the buffet on that opposite brick wall. The idea to put BIG symmetrical pieces absolutely thrills me! But...since I lose height by removing the armoire, can my existing monster mirror (currently over the buffet in a dated gold frame) be turned vertically? Or do artwork - then flank w paired items as you suggest? There is that arched entry to the office hall on the left to balance, too.
3. The 2 walls opposite the fireplace have entryways to the kitchen and the the office hallway, so if I put the bench (which doesnt exist - Grover photoshopped it in) or my buffet on either of those walls, it sort of obscures traffic flow. See the pics and ignore the art - theyre on existing screws & out of the way of being knocked over.
4. Furniture - the big leather couches need to stay where they are, as the sun room is really a family room. My boys, hub, 2 dogs, & 2 cats make messes (Im perfect, however ;) ) in there, but I like them comfy. They love their couches. Im going to get new furniture for the great room - maybe in Sunbrella fabric &/or a lighter leather. The dogs do get on the couches in the sun room & I know theyll try to sneak onto the new stuff. Maybe I should get the seating arrangement for the rug & figure out the dining furniture (still flummoxed) first and get it delivered. I dont want to buy 4 swivel chairs only to figure out they crowd my room.
Thank you all so much!
-LeAnne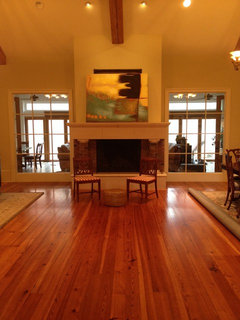
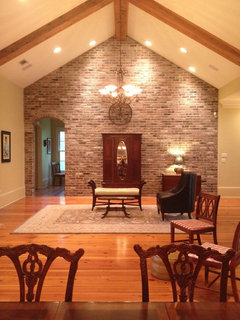


groveraxle
hace 9 añosSeeing the brick walls in the dining and living ends straight on is helpful. A few comments: For balance, center your furniture arrangements in each area on the brick.
It looks like you could keep the buffet in the dining area, a good idea if you use it. If you put it on the living side, you can use the mirror or big art over it, but I would not put anything else on the wall. The brick itself is art. Don't dilute it with other items.
I think it's a good idea to arrange living and dining and then see what's left over for the fireplace zone. Nice as chairs would be there, I'd rather see it bare than crowded. Nothing wrong with just a fireplace and a wowzer piece of art to form a grand entry.Lili Fleming-Nieri, ASID
hace 9 añosDining Room looks great! (make sure the mirror and buffet are centered, mirror looks like it is a little to the left)! One down!
The artwork on the walls could be much larger or do a montage or two with several pieces.
BTW it does seem a shame to not have at least one comfy chair and ottoman to curl up in next to the fireplace. It would be a wasted opportunity to invite guest into a comfortable sophisticated cozy home (and for you to enjoy with hub or fam, and by fam I mean the dogs too!!!) Or better yet, two chairs flanking the fireplace at a 45% or so angle with a shared ottoman in between in the center! This excites me, when I walk in to see a cozy (yet sophisticated) place to sit and relax. This will take up the necessary visual space and very little physical space but will warm up the whole room and the fireplace. Perhaps you could use a beautiful damask/chenille tone on tone fabric or a nice textured linen fabric, even a patterned fabric like a Jacobean print on a down filled comfy lounge chairs, OOOO, I love this idea if I may say so myself! Ha! I also know about dogs, I have some very nice throws I place on my chairs when I'm not watching them!
When I would imagine myself walking into this room all I would want to do is snuggle up to the fireplace and read a book or talk, etc. (perhaps after entertaining a great crowd for a dinner party in the Living/Dining Rooms, while the fun festive energy of your guests is still there, reflect and unwind next to the fire ;)) A great conversation area for guests during cocktail hour as well. I love the spaces in this area, this would utilize them as well as add comfort and design balance. It looks "bare" to me without anything in front of that wonderful fireplace. Gorgeous home!
Seems like the scale of the room being so large is the biggest challenge. Don't worry, as a designer it has taken me 3 years to complete my Living Room due to the scale, voluminous rooms are difficult. You want to have a human cozy scale but a few large items balanced properly to ground the room followed by the "normal" human scale items will be the key. Start with the largest items first, this is very important, then the rest will fall into place. This is my best advice for any room particularly these types of rooms! Your home is beautiful, so most of all enjoy the process, which is exactly what you are doing, it's great to see and take part in the joy of design!
Best of luck!Lili Fleming-Nieri, ASID
hace 9 añosP.S. Very important; small pieces, artwork, rugs, accessories should come last unless you are using one or more as starting points, however have not heard you mention this... have fun!Lili Fleming-Nieri, ASID
hace 9 añosoops, mirror in DNRM a little to your other left (meaning facing it it's to the right.;)) Maybe you were using an existing nail, in any case you could do vertical might be more dramatic and draw the eye upward to your high ceilings and beautiful beams. May be worth a try anyway. Ok, my work is done, keep calm and carry on!!!
Best,
liliLeAnne Cantrell
Autor originalhace 9 añosThanks, Lili! Yes - youre correct, I just used existing wall nails to hang things & am actually open to replace everything in the room except rugs & the buffet.
By moving the buffet to the opposite wall, I can scoot my dining rug over - finally giving me room for a pair of chairs, animal skin rug, & small table or ottoman in front of FP. Will do couch, ottoman, couple chairs in the area opposite dining area.
Going to sell table n chairs. Get a farmhouse table & some sort of chairs (i think ). All the current art goes to other rooms - except maybe the ducks.
Thanks for the insights - will put up photos to show all my "helpers" how it turned out.Lili Fleming-Nieri, ASID
hace 9 añosRemember the room layout is most critical before the style of furniture. Once you have the layout, you are more than half way there! Again, gorgeous home, all the best!Lili Fleming-Nieri, ASID
hace 9 añosCan't help myself, ;>(() but I can't picture a table btwn chairs at FP (even a low table, too "hard") as much as ottoman, don't want to obscure FP as Grover mentioned, and an ottoman will give you more seating as well as the comfort of putting your feet up, and a hard surface in front of FP (FP all hard surfaces...) perhaps would not look as or be as inviting, a soft and cozy ottoman btwn 2 comfortable lounge chairs is my vote :)) OK I'll stop!! :))LeAnne Cantrell
Autor originalhace 9 añosI want a round ottoman in the room for sure (a friend suggest faux crocodile upholstery
LeAnne Cantrell
Autor originalhace 9 años...But can i have two ottomans in here? One for the FP chairs & one for the couch/sectional? Is there, like, an 11th Commandment in Decor 101 stating: thou shalt not double-ottoman? Thanks!LeAnne Cantrell
Autor originalhace 9 añosStill need swivel chairs, the correct coffee table, to move mirror, etc, but..furniture is in!
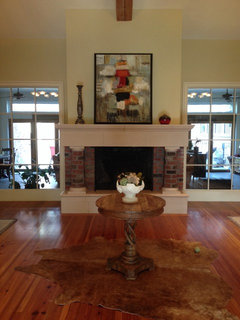

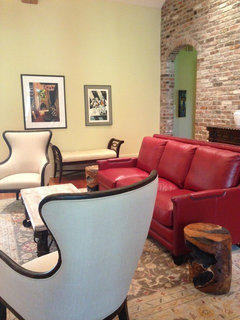
LeAnne Cantrell
Autor originalhace 9 añosGroveraxle, are you out there? Except for my fireplace chairs, I finished this giant room!!! "Giant Gator Art" is the discussion thread w new pics. Your floor plan ideas & giant art over FP plan, etc helped me SO MUCH!LeAnne Cantrell
Autor originalhace 9 añosThe finished product! Thank you, Groveraxle and Houzz friends!

Patrocinado
Volver a cargar la página para no volver a ver este anuncio en concreto


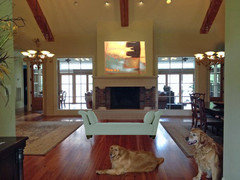



groveraxle