1.384 ideas para vestidores
Filtrar por
Presupuesto
Ordenar por:Popular hoy
141 - 160 de 1.384 fotos
Artículo 1 de 3
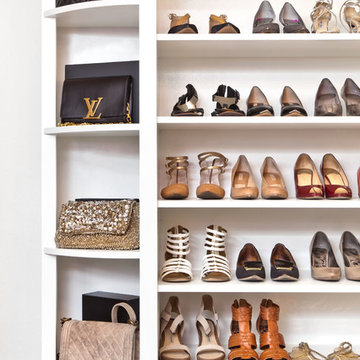
This room transformation took 4 weeks to do. It was originally a bedroom and we transformed it into a glamorous walk in dream closet for our client. All cabinets were designed and custom built for her needs. Dresser drawers on the left hold delicates and the top drawer for clutches and large jewelry. The center island was also custom built and it is a jewelry case with a built in bench on the side facing the shoes.
Bench by www.belleEpoqueupholstery.com
Lighting by www.lampsplus.com
Photo by: www.azfoto.com
www.azfoto.com
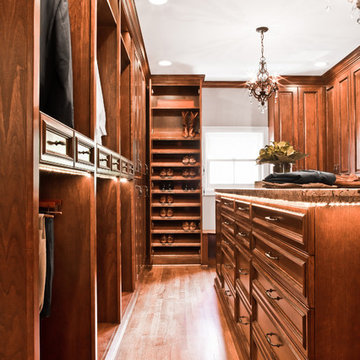
Cherry raised panel, award winning, his and her closet. Gorgeous dressing area.
Ejemplo de vestidor unisex clásico extra grande con armarios con paneles con relieve y puertas de armario de madera oscura
Ejemplo de vestidor unisex clásico extra grande con armarios con paneles con relieve y puertas de armario de madera oscura
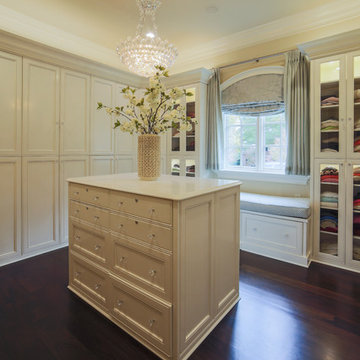
The ladies closet is clean and organized, with simple, white cabinets surround the room and each section was carefully detailed and spaced by the homeowner. Crystal hardware compliments the Schonbek crystal chandelier.
Designed by Melodie Durham of Durham Designs & Consulting, LLC. Photo by Livengood Photographs [www.livengoodphotographs.com/design].
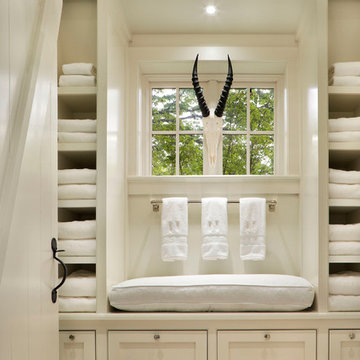
Durston Saylor
Ejemplo de vestidor unisex clásico grande con armarios con paneles empotrados y puertas de armario blancas
Ejemplo de vestidor unisex clásico grande con armarios con paneles empotrados y puertas de armario blancas
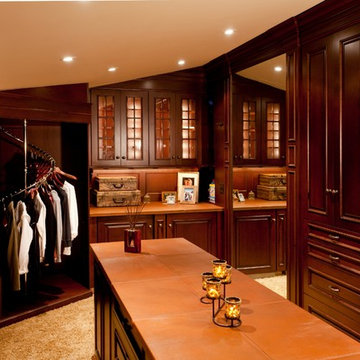
Designer: Cameron Snyder & Judy Whalen; Photography: Dan Cutrona
Imagen de vestidor unisex clásico extra grande con armarios con paneles con relieve, puertas de armario de madera en tonos medios y moqueta
Imagen de vestidor unisex clásico extra grande con armarios con paneles con relieve, puertas de armario de madera en tonos medios y moqueta
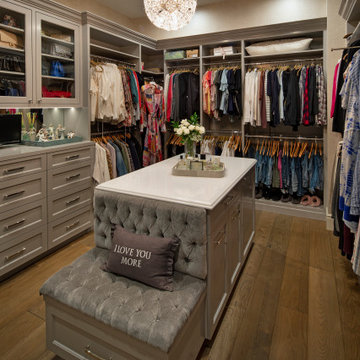
Any girl would love this perfectly appointed master closet. The custom tufted bench and chandelier make it truly one of a kind.
Modelo de vestidor de mujer tradicional renovado de tamaño medio con armarios con paneles empotrados, puertas de armario grises y suelo de madera en tonos medios
Modelo de vestidor de mujer tradicional renovado de tamaño medio con armarios con paneles empotrados, puertas de armario grises y suelo de madera en tonos medios
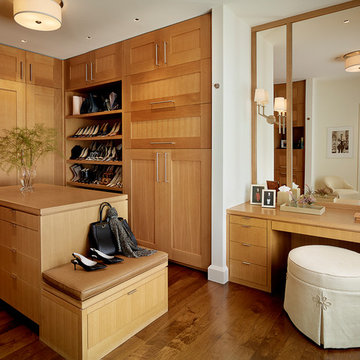
Matthew Millman, Photographer
Foto de vestidor de mujer tradicional renovado grande con puertas de armario de madera oscura, suelo de madera oscura, armarios estilo shaker y suelo marrón
Foto de vestidor de mujer tradicional renovado grande con puertas de armario de madera oscura, suelo de madera oscura, armarios estilo shaker y suelo marrón
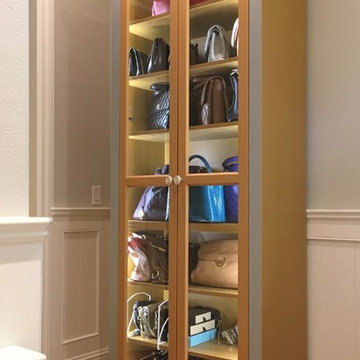
Custom painted and trimmed in chrome paint, this purse storage cabinet clearly displays this client's beautiful purses. Illuminated with Hafele LED cabinet lights with a remote for the smart phone.
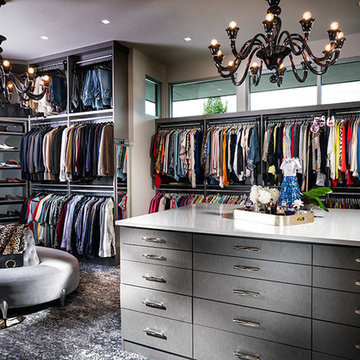
Imagen de vestidor unisex contemporáneo extra grande con armarios con paneles lisos, puertas de armario grises, moqueta y suelo gris
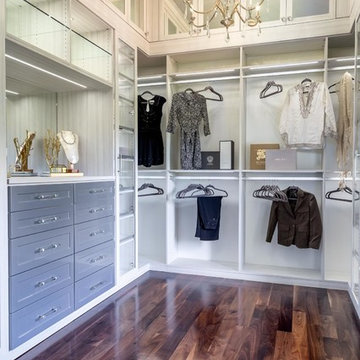
Photographer - Marty Paoletta
Modelo de vestidor unisex clásico grande con armarios con paneles empotrados, puertas de armario grises, suelo de madera oscura y suelo marrón
Modelo de vestidor unisex clásico grande con armarios con paneles empotrados, puertas de armario grises, suelo de madera oscura y suelo marrón
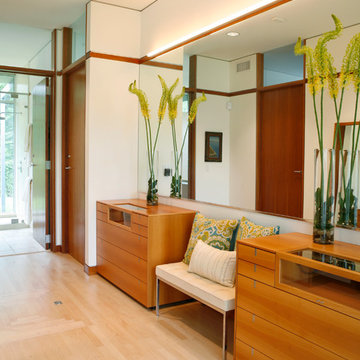
Custom cherry veneer dressers and perimeter moldings accent the dressing room which connects to the master bath. Designed by Architect Philetus Holt III, HMR Architects and built by Lasley Construction.
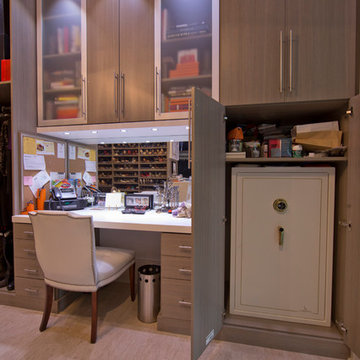
Ejemplo de vestidor de mujer minimalista extra grande con armarios con paneles lisos, puertas de armario grises y suelo de travertino
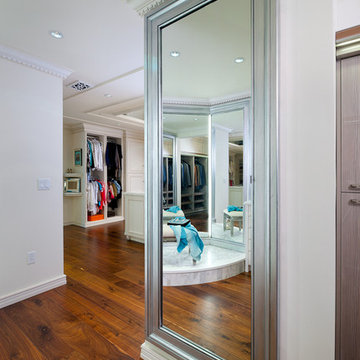
Craig Thompson Photography
Ejemplo de vestidor de mujer tradicional extra grande con armarios con rebordes decorativos, suelo de madera clara y puertas de armario blancas
Ejemplo de vestidor de mujer tradicional extra grande con armarios con rebordes decorativos, suelo de madera clara y puertas de armario blancas
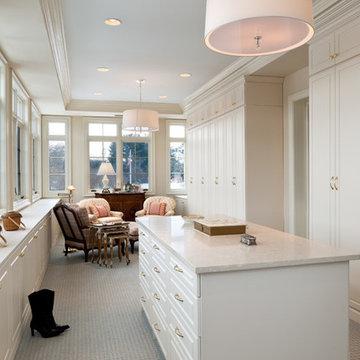
Photo: Tom Crane
Modelo de vestidor de mujer clásico renovado extra grande con puertas de armario blancas, moqueta y armarios con paneles con relieve
Modelo de vestidor de mujer clásico renovado extra grande con puertas de armario blancas, moqueta y armarios con paneles con relieve
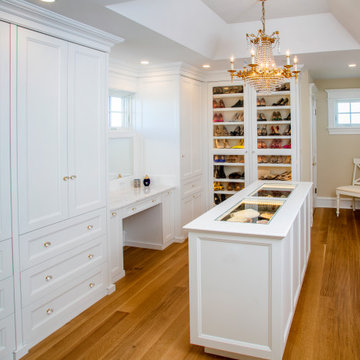
Beautiful woman's dressing room features a makeup desk, glass cabinet shoe armoire, island with display drawers and plenty of storage area for her clothes. This is an elegant dressing room for a beach cottage that will make any woman feel like royalty.
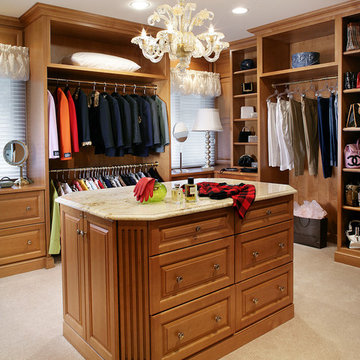
Peter Rymwid
Foto de vestidor unisex clásico de tamaño medio con armarios con paneles con relieve, puertas de armario de madera oscura y moqueta
Foto de vestidor unisex clásico de tamaño medio con armarios con paneles con relieve, puertas de armario de madera oscura y moqueta
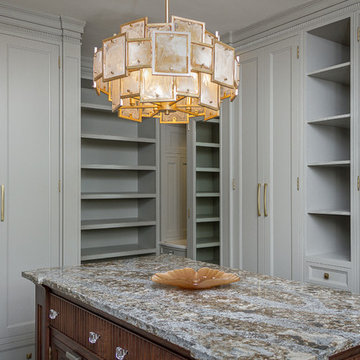
Lavish and organized luxury enhances the fine art of dressing while providing a place for everything. The cabinetry in this vestiaire was custom designed and hand crafted by Dennis Bracken of Dennisbilt Custom Cabinetry & Design with interior design executed by Interor Directions by Susan Prestia. The 108 year old home was inspiration for a timeless and classic design wiile contemporary features provide balance and sophistication. Local artists Johnathan Adams Photography and Corbin Bronze Sculptures add a touch of class and beauty.
Cabinetry features inset door and drawer fronts with exposed solid brass finial hinges. The armoire style built-ins are Maple painted with Sherwin Williams Dorian Gray with brushed brass handles. Solid Walnut island features a Cambria quartz countertop, glass knobs, and brass pulls. Custom designed 6 piece crown molding package. Vanity seating area features a velvet jewelry tray in the drawer and custom cosmetic caddy that pops out with a touch, Walnut mirror frame, and Cambria quartz top. Recessed LED lighing and beautiful contemporary chandelier. Hardwood floors are original to the home.
Environmentally friendly room! All wood in cabinetry is formaldehyde-free FSC certified as coming from sustainibly managed forests. Wall covering is a commercial grade vinyl made from recycled plastic bottles. No or Low VOC paints and stains. LED lighting and Greenguard certified Cambria quartz countertops. Adding to the eco footprint, all artists and craftsmen were local within a 50 mile radius.
Brynn Burns Photography
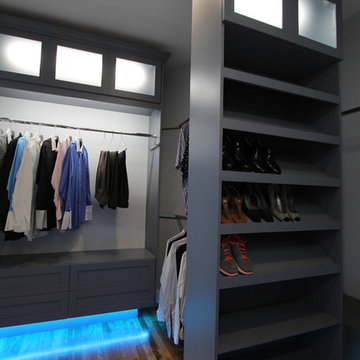
The new design of the closet allowed for more efficient and beautiful space. Custom cabinets gave room for hanging and folded clothes. Custom shoe cabinet created more efficient shoe storage. Atlanta custom closet system
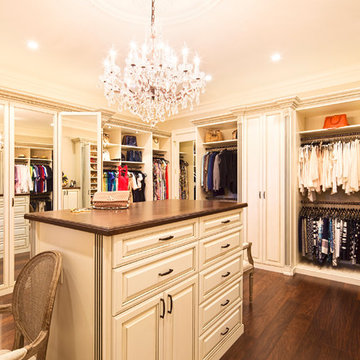
Painted and glazed master closet. This design includes function, but full decoration as well. The three-way mirror creates an illusion of more space and the island provides the perfect packing area.

Property Marketed by Hudson Place Realty - Seldom seen, this unique property offers the highest level of original period detail and old world craftsmanship. With its 19th century provenance, 6000+ square feet and outstanding architectural elements, 913 Hudson Street captures the essence of its prominent address and rich history. An extensive and thoughtful renovation has revived this exceptional home to its original elegance while being mindful of the modern-day urban family.
Perched on eastern Hudson Street, 913 impresses with its 33’ wide lot, terraced front yard, original iron doors and gates, a turreted limestone facade and distinctive mansard roof. The private walled-in rear yard features a fabulous outdoor kitchen complete with gas grill, refrigeration and storage drawers. The generous side yard allows for 3 sides of windows, infusing the home with natural light.
The 21st century design conveniently features the kitchen, living & dining rooms on the parlor floor, that suits both elaborate entertaining and a more private, intimate lifestyle. Dramatic double doors lead you to the formal living room replete with a stately gas fireplace with original tile surround, an adjoining center sitting room with bay window and grand formal dining room.
A made-to-order kitchen showcases classic cream cabinetry, 48” Wolf range with pot filler, SubZero refrigerator and Miele dishwasher. A large center island houses a Decor warming drawer, additional under-counter refrigerator and freezer and secondary prep sink. Additional walk-in pantry and powder room complete the parlor floor.
The 3rd floor Master retreat features a sitting room, dressing hall with 5 double closets and laundry center, en suite fitness room and calming master bath; magnificently appointed with steam shower, BainUltra tub and marble tile with inset mosaics.
Truly a one-of-a-kind home with custom milled doors, restored ceiling medallions, original inlaid flooring, regal moldings, central vacuum, touch screen home automation and sound system, 4 zone central air conditioning & 10 zone radiant heat.
1.384 ideas para vestidores
8