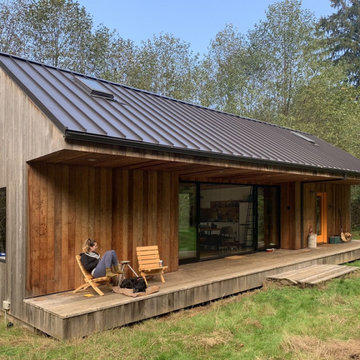878 ideas para terrazas Plantas bajas verdes
Filtrar por
Presupuesto
Ordenar por:Popular hoy
101 - 120 de 878 fotos
Artículo 1 de 3
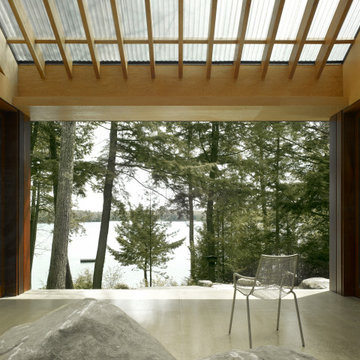
The Clear Lake Cottage proposes a simple tent-like envelope to house both program of the summer home and the sheltered outdoor spaces under a single vernacular form.
A singular roof presents a child-like impression of house; rectilinear and ordered in symmetry while playfully skewed in volume. Nestled within a forest, the building is sculpted and stepped to take advantage of the land; modelling the natural grade. Open and closed faces respond to shoreline views or quiet wooded depths.
Like a tent the porosity of the building’s envelope strengthens the experience of ‘cottage’. All the while achieving privileged views to the lake while separating family members for sometimes much need privacy.
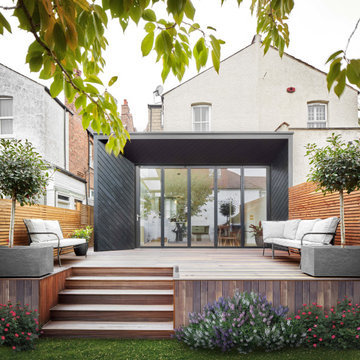
Rear Extension and decking design with out door seating and planting design
Diseño de terraza planta baja actual sin cubierta en patio trasero con barandilla de madera
Diseño de terraza planta baja actual sin cubierta en patio trasero con barandilla de madera
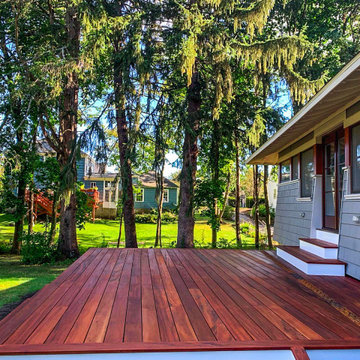
This Concord home had an existing multi-level wraparound covered porch in the front of the home that needed maintenance. The homeowners brought Tom Curren Companies in, to add on a new matching deck to their backyard and do a few touch ups in the front. These decks are both made with unique Tigerwood boards and surrounded by crisp white PVC Trim. Using Tigerwood results in a beautiful end-product, but requires meticulous and specific maintenance – on the existing front porch, this is all that was needed. We applied a fresh coat of Deckwise Natural Ipe Oil to maintain the beautiful rich colors of the exotic wood boards and painted the PVC Trim with Benjamin Moore white latex paint.
In the backyard, our clients wanted a replication of the beautiful space in the front, with a few additional distinctive details that set this deck apart from any others we’ve built. We created a symmetrical deck off of the french doors in the back of the home, allowing ample space for outdoor living. Tigerwood tread stairs were placed off the front of the deck with two sets of encased metal grating stairs off to the side. Because of the nature of this exotic wood, it’s important to consider the deck pitch, and ventilation to aid with water run off. Discreetly mixed into the decking boards on this deck, , there is a thin strip of Carbochon cast iron trench grates that are strategically placed underneath the slight roof overhang to manage the water roll-off. To make use of the surrounding materials, our team relocated pebble stones that were already in the clients yard, to prepare the ground underneath the deck for water flow and irrigation.
This stunning deck is rich in color, and the high level of craftsmanship is very apparent. The tiniest of details are truly the highlight of this project. From the iron trench grates, to the matching wood staircases for easy access to the ground level, this new deck adds another level of sophistication to the home. Working with exotic woods and high-end materials always results in a beautiful product adding value to the home, as well as happiness to its owners.
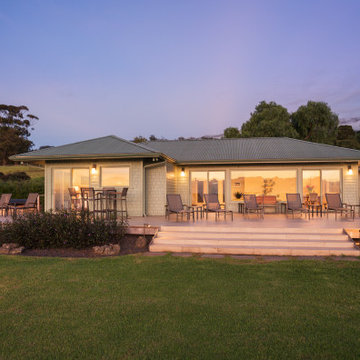
Foto de terraza planta baja de estilo americano grande sin cubierta en patio trasero
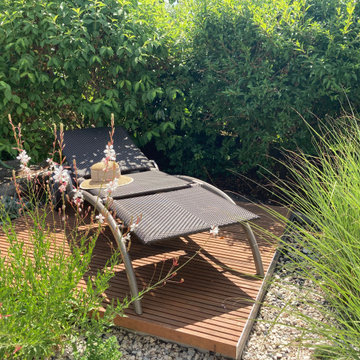
Auch der Raum über der Wassertechnik wurde stilvoll genutzt und noch eine Sonnenliege installiert. Ein traumhafter Ort, um zu entspannen.
Ejemplo de terraza planta baja costera de tamaño medio en patio lateral con fuente
Ejemplo de terraza planta baja costera de tamaño medio en patio lateral con fuente
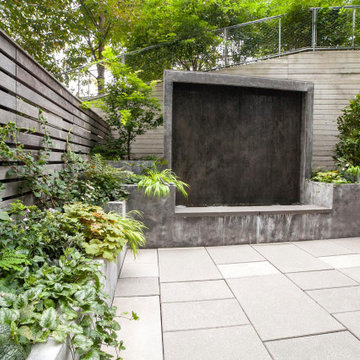
Foto de terraza planta baja moderna de tamaño medio sin cubierta en patio trasero con fuente y barandilla de madera
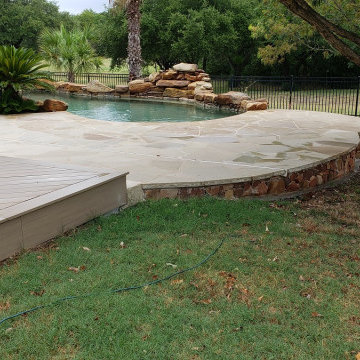
The stone we used for the rim of the hot tub is smooth, white Lueders stone. We used sawn slabs that we could custom cut to the shape we needed. For this project we used the old stone from the hot tub as a template to cut the new Lueders stone so it would fit perfectly.
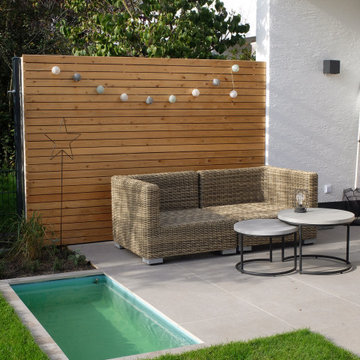
Foto de terraza planta baja actual pequeña sin cubierta en patio lateral con privacidad
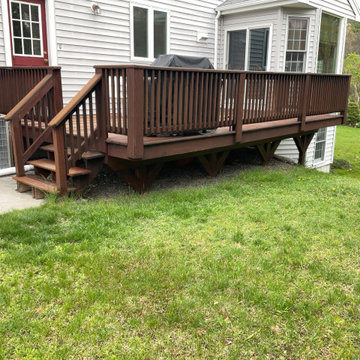
? Enjoy this stunning before and after transformation of a backyard deck completed by Deck It in Westford, MA!
Diseño de terraza planta baja minimalista de tamaño medio sin cubierta en patio trasero
Diseño de terraza planta baja minimalista de tamaño medio sin cubierta en patio trasero
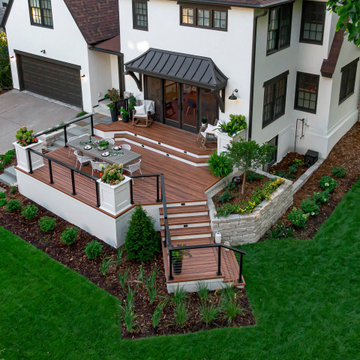
Diseño de terraza planta baja vintage de tamaño medio en anexo de casas y patio lateral con jardín vertical y barandilla de cable
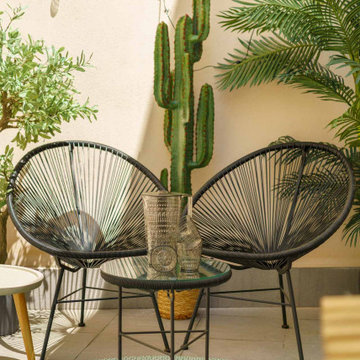
Foto de terraza planta baja exótica pequeña sin cubierta en patio trasero con jardín vertical
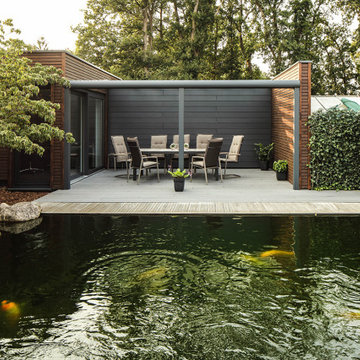
Familie Menzel wohnt in einem wunderschönen Einfamilienhaus im niedersächsischen Sulingen. Vor einigen Jahren beschloss sie, in ihrem Garten einen Teich für die Koi-Zucht anzulegen.

Modelo de terraza planta baja marinera grande en patio trasero con brasero, pérgola y barandilla de varios materiales
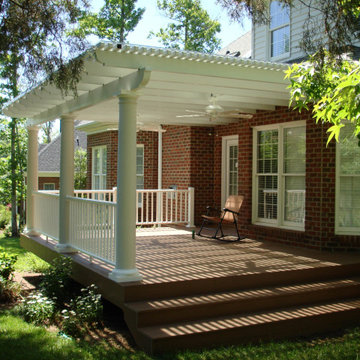
This traditional brick home features a low-maintenance deck and pergola design. The pergola features Roman columns and a polycarbonate cover for rain protection. The deck also features a low-maintenance vinyl railing.
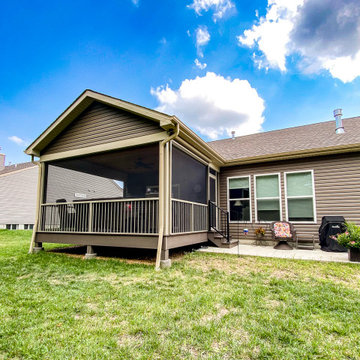
A covered deck using DuxxBak composite decking, Heartlands Custom Screen System, a Universal Screen Retractable screen, and a small concrete patio.
Diseño de terraza planta baja de tamaño medio en patio trasero y anexo de casas con privacidad y barandilla de metal
Diseño de terraza planta baja de tamaño medio en patio trasero y anexo de casas con privacidad y barandilla de metal
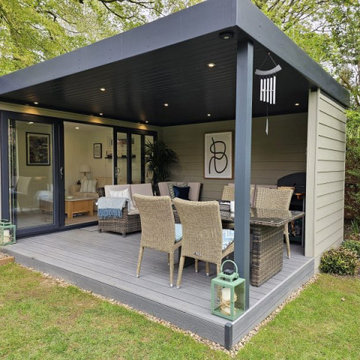
The canopy area with composite decking is partly enclosed. In the corner is a BBQ and food preparation area with Rattan sofa in the other corner and Rattan dining set for outside dining.
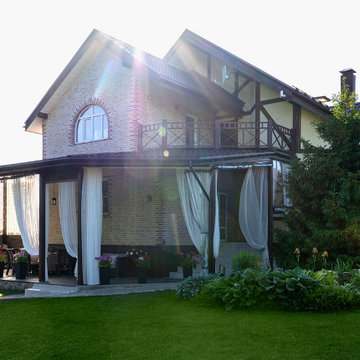
Diseño de terraza planta baja mediterránea de tamaño medio en patio trasero y anexo de casas con cocina exterior y barandilla de varios materiales
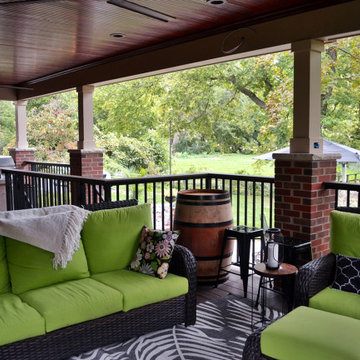
The owner wanted to add a covered deck that would seamlessly tie in with the existing stone patio and also complement the architecture of the house. Our solution was to add a raised deck with a low slope roof to shelter outdoor living space and grill counter. The stair to the terrace was recessed into the deck area to allow for more usable patio space. The stair is sheltered by the roof to keep the snow off the stair.
Photography by Chris Marshall
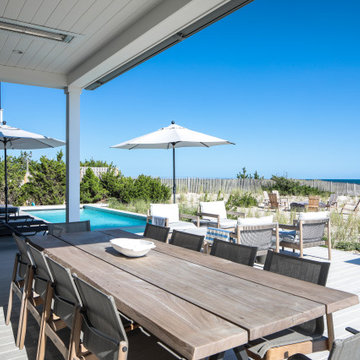
Incorporating a unique blue-chip art collection, this modern Hamptons home was meticulously designed to complement the owners' cherished art collections. The thoughtful design seamlessly integrates tailored storage and entertainment solutions, all while upholding a crisp and sophisticated aesthetic.
The front exterior of the home boasts a neutral palette, creating a timeless and inviting curb appeal. The muted colors harmonize beautifully with the surrounding landscape, welcoming all who approach with a sense of warmth and charm.
---Project completed by New York interior design firm Betty Wasserman Art & Interiors, which serves New York City, as well as across the tri-state area and in The Hamptons.
For more about Betty Wasserman, see here: https://www.bettywasserman.com/
To learn more about this project, see here: https://www.bettywasserman.com/spaces/westhampton-art-centered-oceanfront-home/
878 ideas para terrazas Plantas bajas verdes
6
