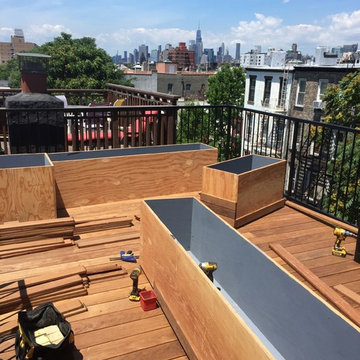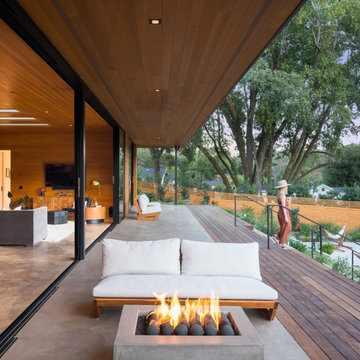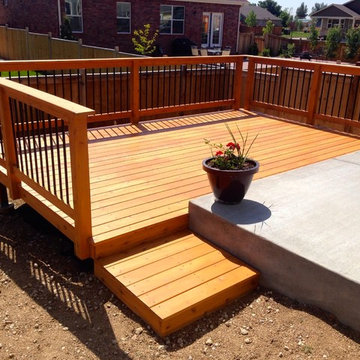478 ideas para terrazas naranjas
Filtrar por
Presupuesto
Ordenar por:Popular hoy
61 - 80 de 478 fotos
Artículo 1 de 3
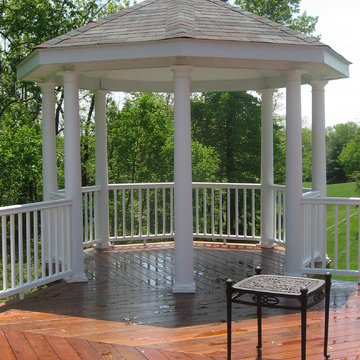
1,000+ SF Ipe Deck w/ Gazebo and Built in BBQ
Diseño de terraza clásica de tamaño medio en patio trasero con entablado
Diseño de terraza clásica de tamaño medio en patio trasero con entablado
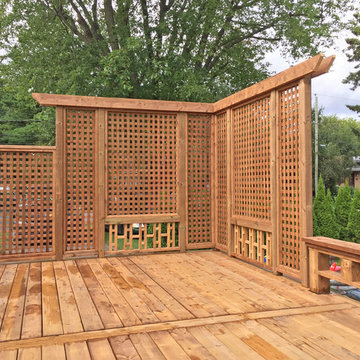
Brown Treated Wood Deck with Custom Privacy Wall and Custom Bench
Modelo de terraza de estilo americano grande en patio trasero
Modelo de terraza de estilo americano grande en patio trasero

A private roof deck connects to the open living space, and provides spectacular rooftop views of Boston.
Photos by Eric Roth.
Construction by Ralph S. Osmond Company.
Green architecture by ZeroEnergy Design.
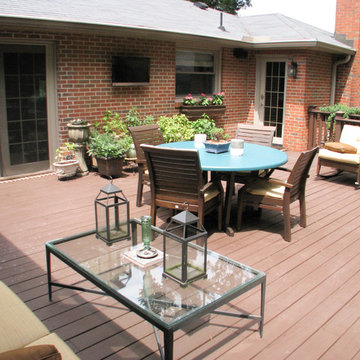
Diseño de terraza clásica de tamaño medio sin cubierta en patio trasero con cocina exterior

Kitchen and living space opening up to the patio ("reverse layout") allows for maximum use of space and enjoyability.
Deck is lined with Cedar and glass railings around.
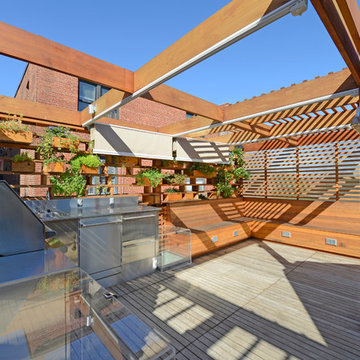
http://www.architextual.com/built-work#/2013-11/
A view of the benches, overhead screening and plant wall.
Photography:
michael k. wilkinson

Outdoor kitchen with built-in BBQ, sink, stainless steel cabinetry, and patio heaters.
Design by: H2D Architecture + Design
www.h2darchitects.com
Built by: Crescent Builds
Photos by: Julie Mannell Photography
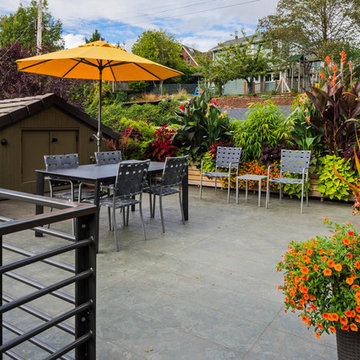
Sozinho Imagery
Imagen de terraza actual de tamaño medio sin cubierta en azotea con jardín de macetas
Imagen de terraza actual de tamaño medio sin cubierta en azotea con jardín de macetas
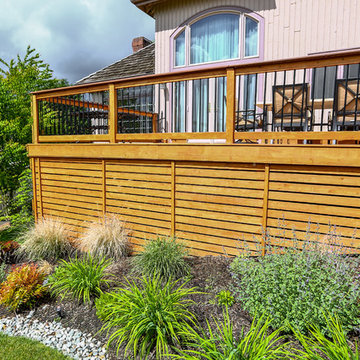
This project is complete with a cedar deck with cedar railing with a composite top cap as well as a hip style free standing patio cover and outdoor kitchen. This project also has a fire pit and some beautiful landscaping.
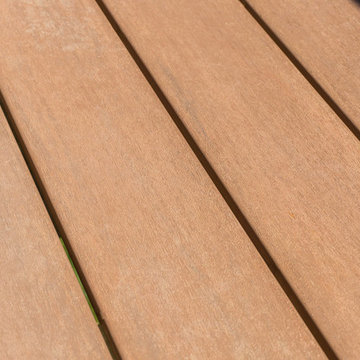
Two story composite deck built with Azek Vintage Cypress decking.
Imagen de terraza actual grande sin cubierta en patio trasero
Imagen de terraza actual grande sin cubierta en patio trasero

Weatherwell Aluminum shutters were used to turn this deck from an open unusable space to a private and luxurious outdoor living space with lounge area, dining area, and jacuzzi. The Aluminum shutters were used to create privacy from the next door neighbors, with the front shutters really authenticating the appearance of a true outdoor room.The outlook was able to be controlled with the moveable blades.
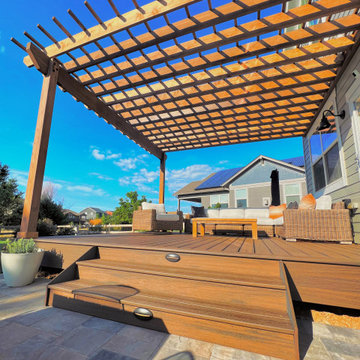
Combination contemporary outdoor living custom backyard project featuring Trex composite deck, cedar pergola, Belgard paver patio, dining area, privacy screen and stone wall seat for fire pit area. Seating lights and step lights were added for both safety and ambiance. Project is located in Lafayette, Colorado.
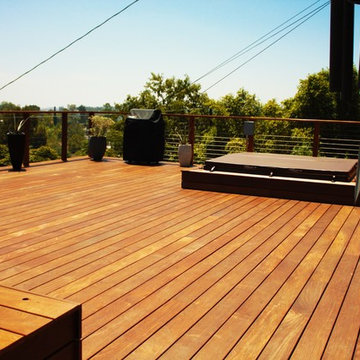
Diseño de terraza minimalista de tamaño medio sin cubierta en patio trasero
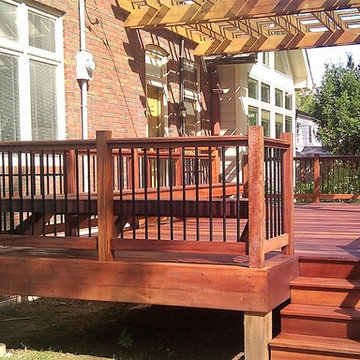
Bruce Petrov
Foto de terraza moderna grande sin cubierta en patio trasero
Foto de terraza moderna grande sin cubierta en patio trasero
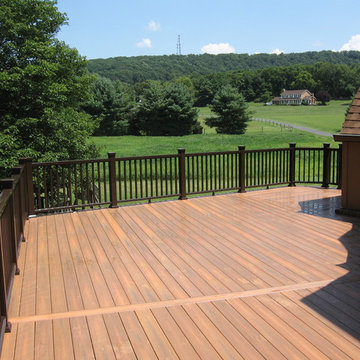
Fiberon deck located in Jefferson MD includes composite rail, PVC fascia, sleeved posts, Rain Escape system with vinyl ceiling and a concrete slab.
Ejemplo de terraza clásica grande en patio trasero
Ejemplo de terraza clásica grande en patio trasero
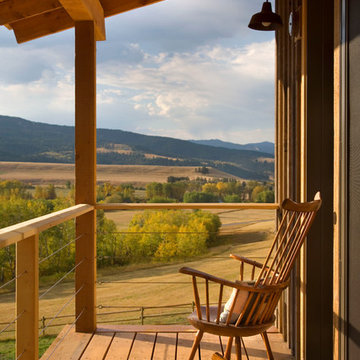
Diseño de terraza tradicional grande en anexo de casas y patio trasero con entablado
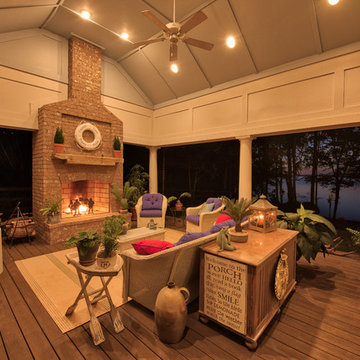
Mark Hoyle - Townville, SC
Modelo de terraza clásica renovada grande en patio trasero con brasero y adoquines de ladrillo
Modelo de terraza clásica renovada grande en patio trasero con brasero y adoquines de ladrillo
478 ideas para terrazas naranjas
4
