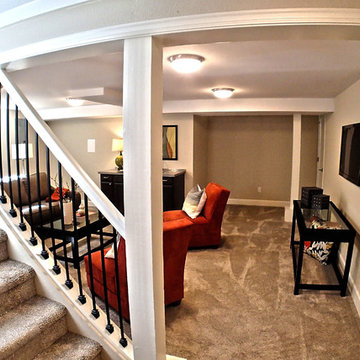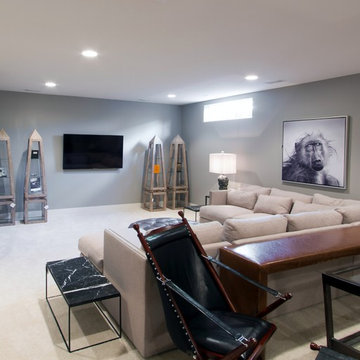82 ideas para sótanos retro con moqueta
Filtrar por
Presupuesto
Ordenar por:Popular hoy
1 - 20 de 82 fotos
Artículo 1 de 3
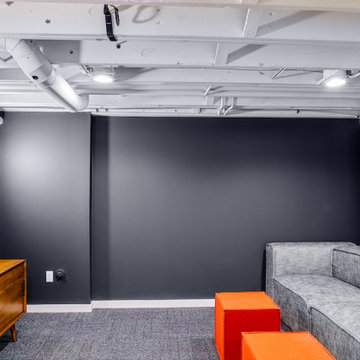
A basement remodel in a 1970's home is made simpler by keeping the ceiling open for easy access to mechanicals. Design and construction by Meadowlark Design + Build in Ann Arbor, Michigan. Professional photography by Sean Carter.
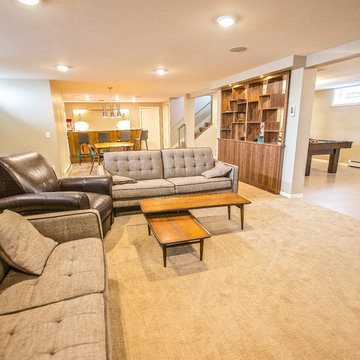
Built in 1951, this sprawling ranch style home has plenty of room for a large family, but the basement was vintage 50’s, with dark wood paneling and poor lighting. One redeeming feature was a curved bar, with multi-colored glass block lighting in the foot rest, wood paneling surround, and a red-orange laminate top. If one thing was to be saved, this was it.
Castle designed an open family, media & game room with a dining area near the vintage bar and an additional bedroom. Mid-century modern cabinetry was custom made to provide an open partition between the family and game rooms, as well as needed storage and display for family photos and mementos.
The enclosed, dark stairwell was opened to the new family space and a custom steel & cable railing system was installed. Lots of new lighting brings a bright, welcoming feel to the space. Now, the entire family can share and enjoy a part of the house that was previously uninviting and underused.
Come see this remodel during the 2018 Castle Home Tour, September 29-30, 2018!
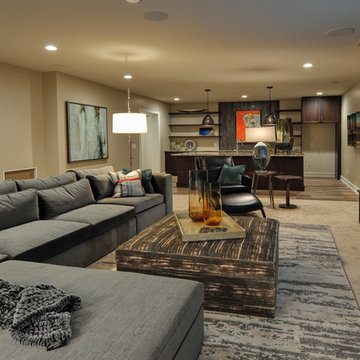
Ejemplo de sótano en el subsuelo retro grande sin chimenea con paredes beige, moqueta y suelo beige
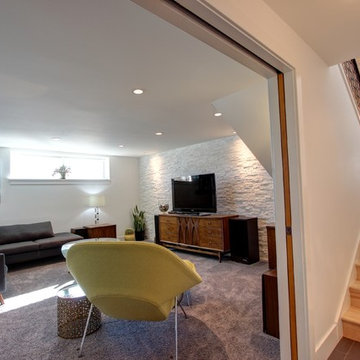
Jenn Cohen
Diseño de sótano con ventanas vintage de tamaño medio sin chimenea con paredes blancas y moqueta
Diseño de sótano con ventanas vintage de tamaño medio sin chimenea con paredes blancas y moqueta

Family area in the basement of a remodelled midcentury modern house with a wood panelled wall.
Ejemplo de sótano retro grande con paredes blancas, moqueta, todas las chimeneas, marco de chimenea de madera y suelo gris
Ejemplo de sótano retro grande con paredes blancas, moqueta, todas las chimeneas, marco de chimenea de madera y suelo gris
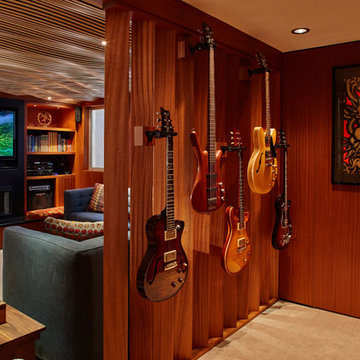
For this whole house remodel the homeowner wanted to update the front exterior entrance and landscaping, kitchen, bathroom and dining room. We also built an addition in the back with a separate entrance for the homeowner’s massage studio, including a reception area, bathroom and kitchenette. The back exterior was fully renovated with natural landscaping and a gorgeous Santa Rosa Labyrinth. Clean crisp lines, colorful surfaces and natural wood finishes enhance the home’s mid-century appeal. The outdoor living area and labyrinth provide a place of solace and reflection for the homeowner and his clients.
After remodeling this mid-century modern home near Bush Park in Salem, Oregon, the final phase was a full basement remodel. The previously unfinished space was transformed into a comfortable and sophisticated living area complete with hidden storage, an entertainment system, guitar display wall and safe room. The unique ceiling was custom designed and carved to look like a wave – which won national recognition for the 2016 Contractor of the Year Award for basement remodeling. The homeowner now enjoys a custom whole house remodel that reflects his aesthetic and highlights the home’s era.
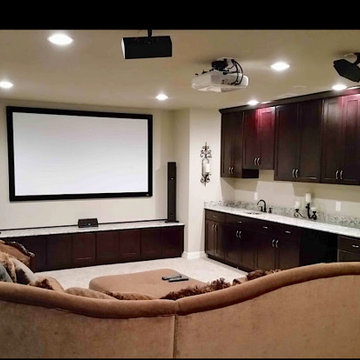
Ejemplo de sótano con ventanas vintage grande con paredes beige, moqueta, suelo beige y bandeja

Imagen de sótano en el subsuelo Cuarto de juegos retro de tamaño medio sin cuartos de juegos con paredes blancas, moqueta, todas las chimeneas, marco de chimenea de baldosas y/o azulejos, suelo gris y panelado
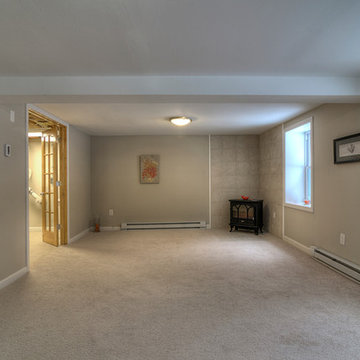
Diseño de sótano con puerta vintage de tamaño medio con paredes grises y moqueta

William Kildow
Diseño de sótano con ventanas vintage sin chimenea con paredes verdes, moqueta y suelo rosa
Diseño de sótano con ventanas vintage sin chimenea con paredes verdes, moqueta y suelo rosa

Home theater with wood paneling and Corrugated perforated metal ceiling, plus built-in banquette seating. next to TV wall
photo by Jeffrey Edward Tryon

Ejemplo de sótano retro de tamaño medio con bar en casa, paredes multicolor, moqueta, suelo beige, bandeja y ladrillo
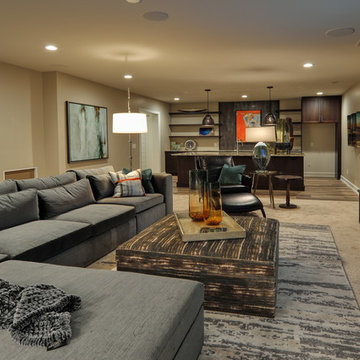
Lisza Coffey Photography
Foto de sótano con ventanas vintage de tamaño medio sin chimenea con paredes beige, moqueta y suelo beige
Foto de sótano con ventanas vintage de tamaño medio sin chimenea con paredes beige, moqueta y suelo beige
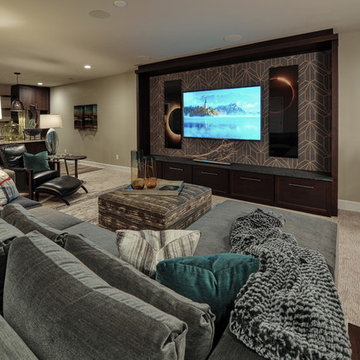
Ejemplo de sótano en el subsuelo vintage grande sin chimenea con paredes beige, moqueta y suelo beige
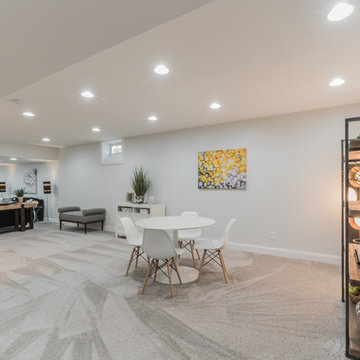
Ejemplo de sótano en el subsuelo retro extra grande con paredes blancas, moqueta y suelo gris
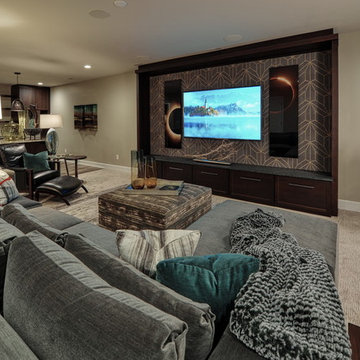
Lisza Coffey Photography
Foto de sótano con ventanas retro de tamaño medio sin chimenea con paredes beige, moqueta y suelo beige
Foto de sótano con ventanas retro de tamaño medio sin chimenea con paredes beige, moqueta y suelo beige
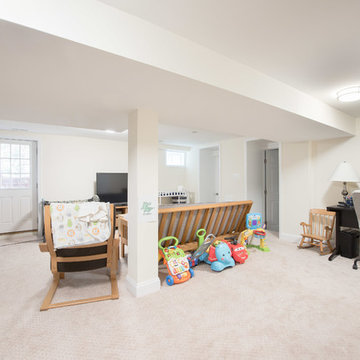
Addition off the side of a typical mid-century post-WWII colonial, including master suite with master bath expansion, first floor family room addition, a complete basement remodel with the addition of new bedroom suite for an AuPair. The clients realized it was more cost effective to do an addition over paying for outside child care for their growing family. Additionally, we helped the clients address some serious drainage issues that were causing settling issues in the home.
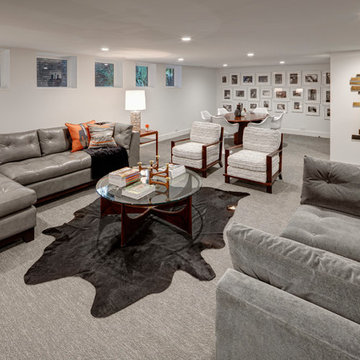
Imagen de sótano con ventanas vintage grande sin chimenea con paredes blancas, moqueta y suelo gris
82 ideas para sótanos retro con moqueta
1
