881 ideas para salones turquesas con suelo de madera en tonos medios
Filtrar por
Presupuesto
Ordenar por:Popular hoy
21 - 40 de 881 fotos
Artículo 1 de 3

Living room. Use of Mirrors to extend the space.
This apartment is designed by Black and Milk Interior Design. They specialise in Modern Interiors for Modern London Homes. https://blackandmilk.co.uk
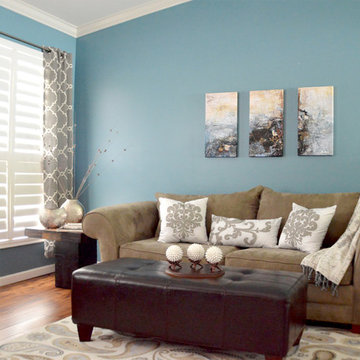
A long established style with a contemporary flare. Inspired by Damask weaving, one of the original Byzantine time weaving techniques; the classic collection is versatile and timeless.

salon, sejour, decoration, fauteuils, osier, canapé en velours, canapé gris fonce, table basse, table en bois, coussins bleus, grandes fenêtres, lumineux, moulures, miroir vintage, cadres, chemine en pierre taillée, appliques murales.
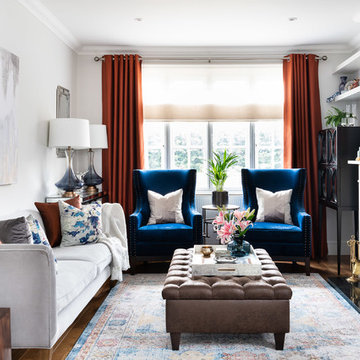
Living room makeover with a blue and copper colour scheme
Foto de salón cerrado clásico renovado con paredes blancas, suelo de madera en tonos medios, todas las chimeneas y suelo marrón
Foto de salón cerrado clásico renovado con paredes blancas, suelo de madera en tonos medios, todas las chimeneas y suelo marrón

The Kiguchi family moved into their Austin, Texas home in 1994. Built in the 1980’s as part of a neighborhood development, they happily raised their family here but longed for something more contemporary. Once they became empty nesters, they decided it was time for a major remodel. After spending many years visiting Austin AIA Home Tours that highlight contemporary residential architecture, they had a lot of ideas and in 2013 were ready to interview architects and get their renovation underway.
The project turned into a major remodel due to an unstable foundation. Architects Ben Arbib and Ed Hughey, of Arbib Hughey Design were hired to solve the structural issue and look for inspiration in the bones of the house, which sat on top of a hillside and was surrounded by great views.
Unfortunately, with the old floor plan, the beautiful views were hidden by small windows that were poorly placed. In order to bring more natural light into the house the window sizes and configurations had to be addressed, all while keeping in mind the homeowners desire for a modern look and feel.
To achieve a more contemporary and sophisticated front of house, a new entry was designed that included removing a two-story bay window and porch. The entrance of the home also became more integrated with the landscape creating a template for new foliage to be planted. Older exterior materials were updated to incorporate a more muted palette of colors with a metal roof, dark grey siding in the back and white stucco in the front. Deep eaves were added over many of the new large windows for clean lines and sun protection.
“Inside it was about opening up the floor plan, expanding the views throughout the house, and updating the material palette to get a modern look that was also warm and inviting,” said Ben from Arbib Hughey Design. “Prior to the remodel, the house had the typical separation of rooms. We removed the walls between them and changed all of the windows to Milgard Thermally Improved Aluminum to connect the inside with the outside. No matter where you are you get nice views and natural light.”
The architects wanted to create some drama, which they accomplished with the window placement and opening up the interior floor plan to an open concept approach. Cabinetry was used to help delineate intimate spaces. To add warmth to an all-white living room, white-washed oak wood floors were installed and pine planks were used around the fireplace. The large windows served as artwork bringing the color of nature into the space.
An octagon shaped, elevated dining room, (named “the turret”), had a big impact on the design of the house. They architects rounded the corners and added larger window openings overlooking a new sunken garden. The great room was also softened by rounding out the corners and that circular theme continued throughout the house, being picked up in skylight wells and kitchen cabinetry. A staircase leading to a catwalk was added and the result was a two-story window wall that flooded the home with natural light.
When asked why Milgard® Thermally Improved Aluminum windows were selected, the architectural team listed many reasons:
1) Aesthetics: “We liked the slim profiles and narrow sightlines. The window frames never get in the way of the view and that was important to us. They also have a very contemporary look that went well with our design.”
2) Options: “We liked that we could get large sliding doors that matched the windows, giving us a very cohesive look and feel throughout the project.”
3) Cost Effective: “Milgard windows are affordable. You get a good product at a good price.”
4) Custom Sizes: “Milgard windows are customizable, which allowed us to get the right window for each location.”
Ready to take on your own traditional to modern home remodeling project? Arbib Hughey Design advises, “Work with a good architect. That means picking a team that is creative, communicative, listens well and is responsive. We think it’s important for an architect to listen to their clients and give them something they want, not something the architect thinks they should have. At the same time you want an architect who is willing and able to think outside the box and offer up design options that you may not have considered. Design is about a lot of back and forth, trying out ideas, getting feedback and trying again.”
The home was completely transformed into a unique, contemporary house perfectly integrated with its site. Internally the home has a natural flow for the occupants and externally it is integrated with the surroundings taking advantage of great natural light. As a side note, it was highly praised as part of the Austin AIA homes tour.
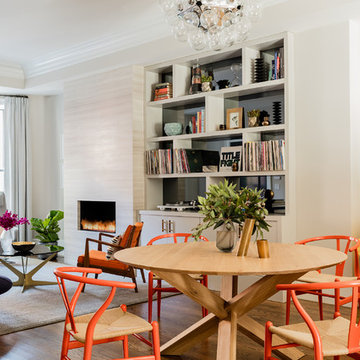
Photography by Michael J. Lee
Ejemplo de salón abierto vintage de tamaño medio con paredes grises, suelo de madera en tonos medios, chimenea lineal y marco de chimenea de piedra
Ejemplo de salón abierto vintage de tamaño medio con paredes grises, suelo de madera en tonos medios, chimenea lineal y marco de chimenea de piedra

An unusual loft space gets a multifunctional design with movable furnishings to create a flexible and adaptable space for a family with three young children.
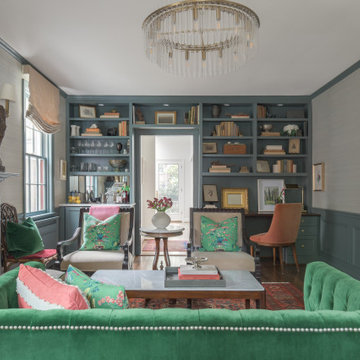
A cozy, colorful living room in an updated traditional home in Washington, DC. Beautiful green velvet sofa and neutral cream chairs and ottomans. Grasscloth wallpaper and colorful Turkish rug and blue built in bookshelves containing a desk/ workspace and built in bar.

Photo: Robert Benson Photography
Imagen de biblioteca en casa abovedada urbana con paredes grises, suelo de madera en tonos medios, televisor colgado en la pared y suelo marrón
Imagen de biblioteca en casa abovedada urbana con paredes grises, suelo de madera en tonos medios, televisor colgado en la pared y suelo marrón
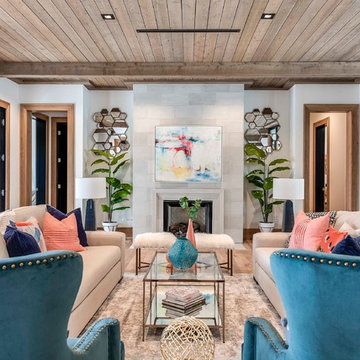
Diseño de salón para visitas cerrado tradicional renovado grande sin televisor con paredes blancas, todas las chimeneas, marco de chimenea de hormigón y suelo de madera en tonos medios

The living room is the centerpiece for this farm animal chic apartment, blending urban, modern & rustic in a uniquely Dallas feel.
Photography by Anthony Ford Photography and Tourmaxx Real Estate Media
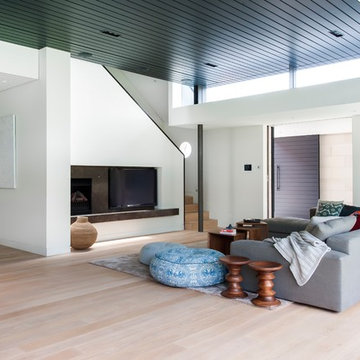
info@tkda.com.au
Photo by Nicole England
Diseño de salón abierto y negro contemporáneo grande con paredes blancas, suelo de madera en tonos medios y televisor independiente
Diseño de salón abierto y negro contemporáneo grande con paredes blancas, suelo de madera en tonos medios y televisor independiente
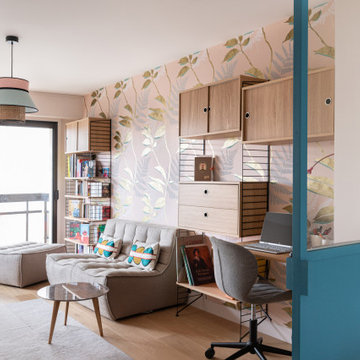
Ejemplo de salón cerrado contemporáneo con paredes multicolor, suelo de madera en tonos medios, suelo marrón y papel pintado
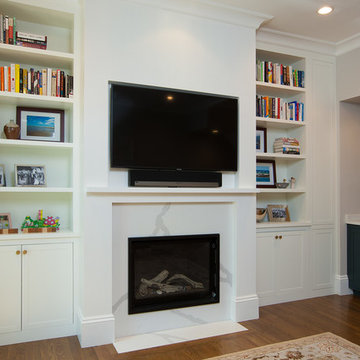
Brownstone family room remodel: custom built-in bookshelves custom wet bar with forest green cabinets, glass upper cabinet doors, brass statement hardware. Ventless fireplace with custom marble surround. Wall-mounted television. White bookcase and storage with white crown molding and hardwood flooring.
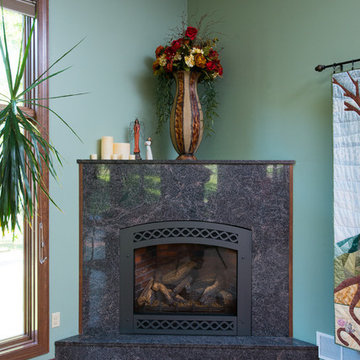
Ejemplo de salón abierto de estilo americano grande con paredes verdes, suelo de madera en tonos medios, chimenea de esquina, marco de chimenea de yeso y televisor independiente

Foto de salón abierto clásico extra grande sin televisor con paredes azules, todas las chimeneas, marco de chimenea de piedra y suelo de madera en tonos medios

Photography: Michael Hunter
Modelo de salón vintage de tamaño medio con paredes blancas, suelo de madera en tonos medios, televisor colgado en la pared y todas las chimeneas
Modelo de salón vintage de tamaño medio con paredes blancas, suelo de madera en tonos medios, televisor colgado en la pared y todas las chimeneas
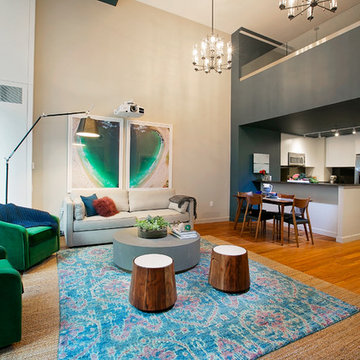
Alexey Gold-Dvoryadkin
Ejemplo de salón abierto actual grande sin chimenea con paredes beige, televisor colgado en la pared y suelo de madera en tonos medios
Ejemplo de salón abierto actual grande sin chimenea con paredes beige, televisor colgado en la pared y suelo de madera en tonos medios
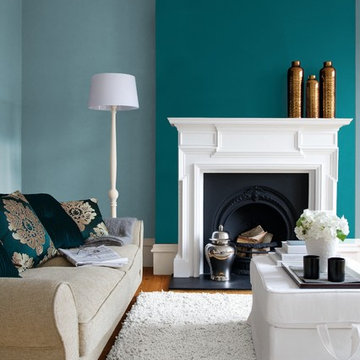
Period rooms don't need to be painted with "traditional" colours. So forget whites and creams and try more distinctive colours. High ceilings can carry modern, bold colours. Accessories can really complete the look, copper vases set this room off beautifully.
Wall colours Stepping Stone, available in Matt or Mid Sheen Breatheasy emulsion and Royal Ocean available in any finish from Crown Colourmix.
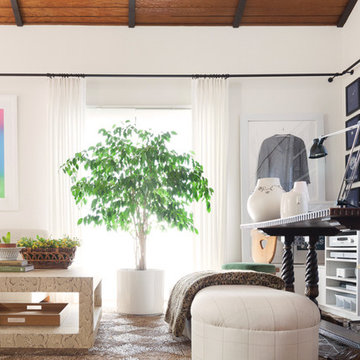
Photography by Lauren Edith Andersen
Diseño de salón bohemio grande sin televisor con paredes blancas y suelo de madera en tonos medios
Diseño de salón bohemio grande sin televisor con paredes blancas y suelo de madera en tonos medios
881 ideas para salones turquesas con suelo de madera en tonos medios
2