519 ideas para salones tipo loft con suelo laminado
Filtrar por
Presupuesto
Ordenar por:Popular hoy
101 - 120 de 519 fotos
Artículo 1 de 3
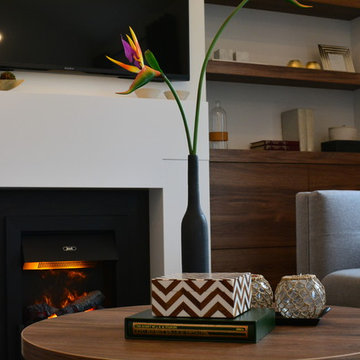
Imagen de salón tipo loft moderno pequeño con paredes blancas, suelo laminado, todas las chimeneas, marco de chimenea de madera, televisor colgado en la pared y suelo gris
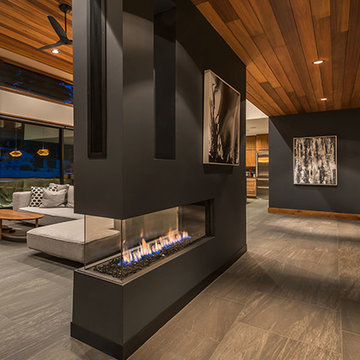
Modern Prefab house in California featuring the Lucius 140, a 3-Sided Peninsula style contemporary gas fireplace by Element 4. Beautiful high, cedar ceilings unify the space.
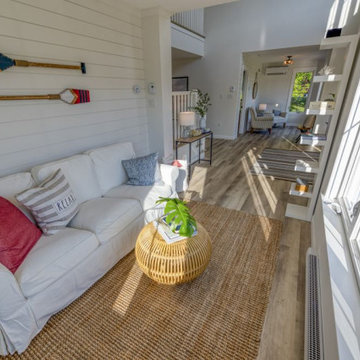
Cozy niche off the main area facing the water.
Diseño de salón tipo loft marinero pequeño con paredes blancas, suelo laminado y suelo marrón
Diseño de salón tipo loft marinero pequeño con paredes blancas, suelo laminado y suelo marrón
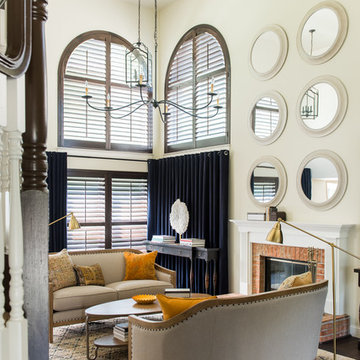
A pair of facing loveseats and a unique oval coffee table create a cozy area for reading or entertaining guests as well as play along with the visual curves of the arched windows and series of round mirrors.
Custom blinds by The Blind Broker reign in the bright sunlight and add a polished, warm, and sophisticated vibe to the formal living room.
With such high ceiling, it was important that the seating area feel grounded and more intimate. This was achieved by: large layered area rugs, hanging the large spider chandelier lower in the room, positioning the drapes in between the lower & upper windows, and matching brass floor lamps for task lighting.
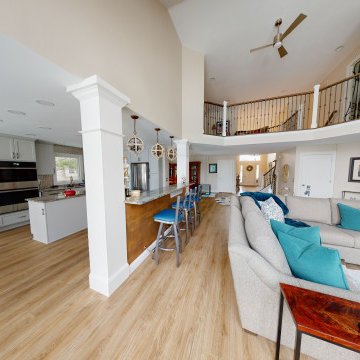
Full kitchen and common area remodel. LVT flooring, painted cabinetry, crown molding, wafer led lighting, Quartzite countertops, stainless tile backsplash. Painted newel posts with stained handrails and metal balusters.
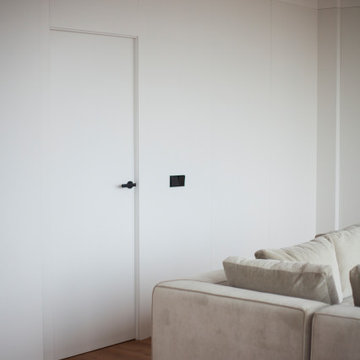
Vista del salón con mecanismos y pomos cromados en color negro.
Diseño de salón tipo loft y blanco moderno de tamaño medio con paredes blancas, suelo laminado, suelo marrón y casetón
Diseño de salón tipo loft y blanco moderno de tamaño medio con paredes blancas, suelo laminado, suelo marrón y casetón
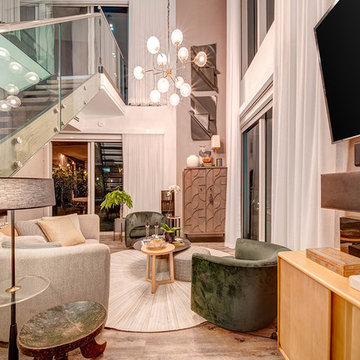
Foto de salón para visitas tipo loft moderno pequeño con paredes marrones, suelo laminado, televisor colgado en la pared y suelo marrón
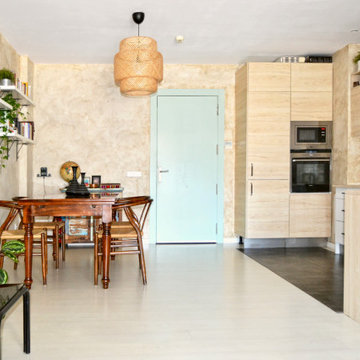
Proyecto de reforma y decoración de un Loft en Madrid cuyo uso anterior fue de oficina.
Nuestro principal objetivo fue dotar al espacio de personalidad propia empleando notas de color combinadas con tonos neutros y empolvados para generar una atmósfera alegre y equililbrada.
Nos inspiramos en un estilo boho y wabi-sabi. Dominan los materiales naturales como podemos observar en la lámpara, la alfombra y los diversos tipos de maderas. Pintamos las paredes con un falso enfoscado y una cera para crear una atmósfera de calma, confort y autenticidad. Nuestro gran secreto....Destacar la belleza de lo imperfecto, de lo artesanal, de lo natural.
De cara al toque final han sido importantes los detalles decorativos como las composiciones de láminas encima del sofá en la que empleamos elementos de la naturaleza, paisajes, agua, piedras, animales... siguiendo la línea de todo el resto de la decoración.
Como resultado una casa hogareña, equilibrada, amplia y que sin duda invita a la calma y la serenidad
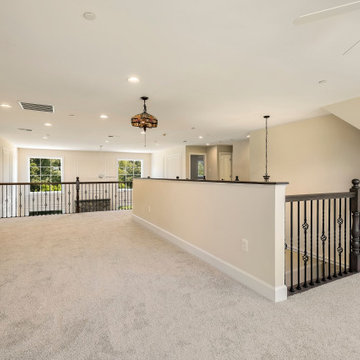
Imagen de salón tipo loft y abovedado campestre grande sin televisor con paredes beige, suelo laminado, todas las chimeneas, marco de chimenea de piedra, suelo marrón y panelado
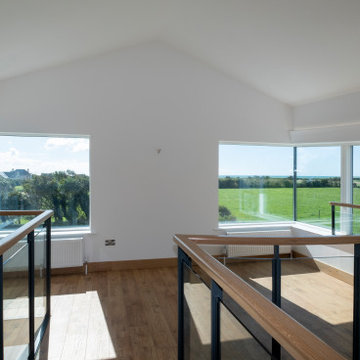
Modelo de salón tipo loft y abovedado actual con paredes blancas y suelo laminado
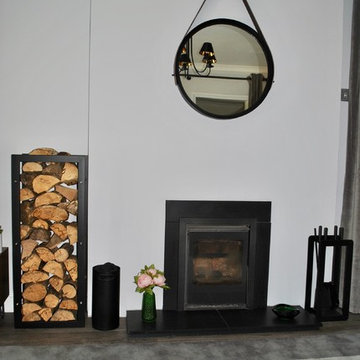
The client enlisted our services to give her living room and dining room a makeover. The existing space was tired and dated. The brief was to create a space that had a contemporary modern feel yet felt welcoming and inviting. The only piece of furniture the client wanted to hold on to was the dining table and chairs. The rest was a blank canvas. We created a colour scheme of grey and emerald green. We ordered bespoke sofas and had a lovely wingback armchair upholstered. We removed the existing balustrades and used hexagonal shelving as dividers for the two rooms which still allowed a flow though the rooms. She is delighted and in her own words "Everyone who has seen it, loves it!"
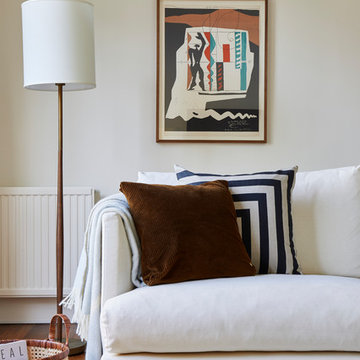
A calming neutral living space, rich in textures.
Imagen de salón tipo loft vintage de tamaño medio sin chimenea con paredes azules y suelo laminado
Imagen de salón tipo loft vintage de tamaño medio sin chimenea con paredes azules y suelo laminado
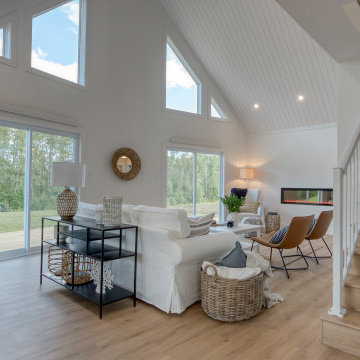
This open to above family room is bathed in natural light with double patio doors and transom windows.
Imagen de salón tipo loft marinero de tamaño medio con paredes blancas, suelo laminado, chimeneas suspendidas, televisor colgado en la pared, suelo marrón y machihembrado
Imagen de salón tipo loft marinero de tamaño medio con paredes blancas, suelo laminado, chimeneas suspendidas, televisor colgado en la pared, suelo marrón y machihembrado
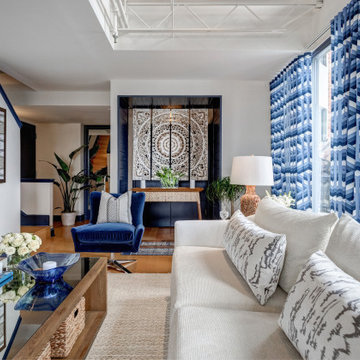
Natural finishes like rattan, travertine, woven rugs, and sea grass offset the clean geometric patterns in draperies and metallic gold home accents throughout sunny city condo.
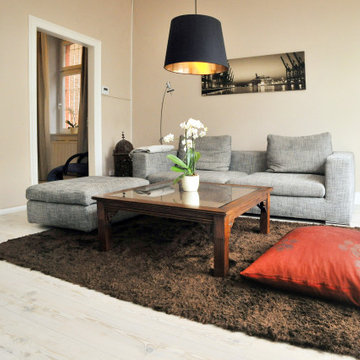
This apartment was furnished by using a mix of existing furniture and new objects to accommodate a modern rental experience
Imagen de salón tipo loft moderno de tamaño medio con paredes marrones, suelo laminado, televisor independiente, suelo blanco y papel pintado
Imagen de salón tipo loft moderno de tamaño medio con paredes marrones, suelo laminado, televisor independiente, suelo blanco y papel pintado
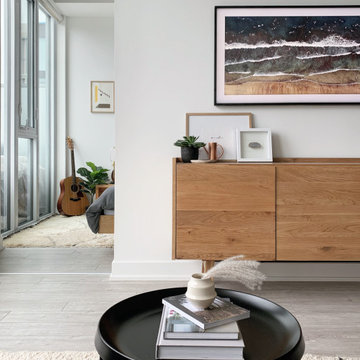
Modelo de salón tipo loft nórdico pequeño con paredes blancas, suelo laminado, televisor colgado en la pared y suelo gris
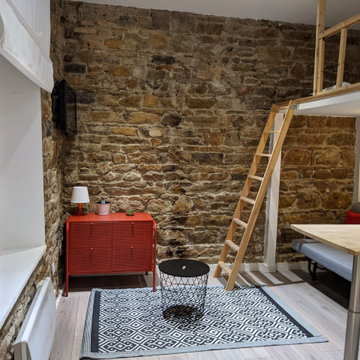
Dans cet appartement de 17m2 entièrement rénové et destiné à la location étudiant il fallait créer un aménagement astucieux tout en apportant du peps et une atmosphère conviviale. Egalement il a été demandé de recourir aux matériaux résistants et durables.
Le choix esthétique de garder les murs en pierres apparentes apporte un cachet particulier à la pièce.
L'aménagement proposé se compose de :
- une mezzanine pour 1 place couchage avec un matelas 120 x 180
- un espace banquette convertible pour accueillir les invités si besoin
- une armoire intégré sous la mezzanine (non visible sur la photo)
- une table haute de type snack pour la zone repas
- une commode (en métal), une table basse avec panier de rangement (Ikea)
- un tapis intérieur/extérieur en PVC (Atmosphera)
- un store bateau (Ikea)
- une TV suspendue avec bars pivotant pour plus de confort
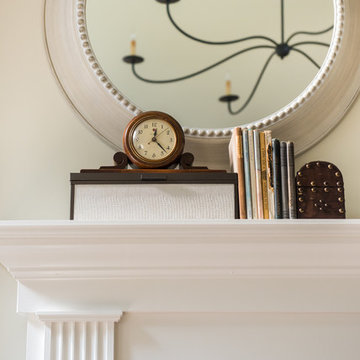
A series of round mirrors help fill the visual height above the fireplace and also reflect the beautiful curves of the large spider chandelier all while keeping the artwork budget to a minimum. A few accessories added to the clients' antique clock & books create understated & personalized mantle decor.
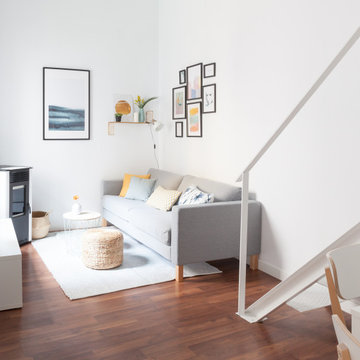
Foto de salón tipo loft nórdico de tamaño medio sin televisor con paredes blancas, suelo laminado, estufa de leña y suelo marrón
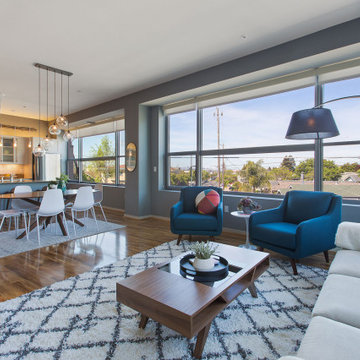
Diseño de salón tipo loft vintage grande con paredes grises, suelo laminado y suelo marrón
519 ideas para salones tipo loft con suelo laminado
6