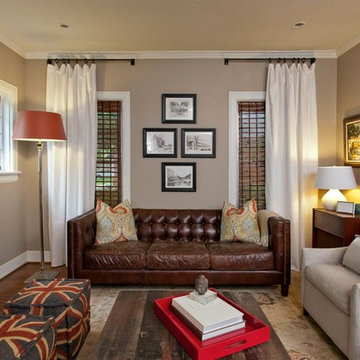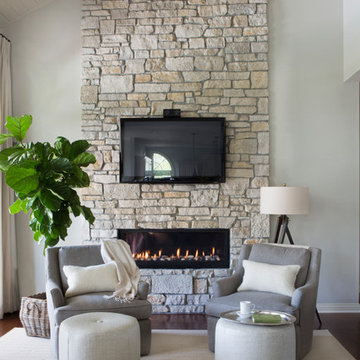15.722 ideas para salones marrones con paredes grises
Filtrar por
Presupuesto
Ordenar por:Popular hoy
141 - 160 de 15.722 fotos
Artículo 1 de 3

Unique textures, printed rugs, dark wood floors, and neutral-hued furnishings make this traditional home a cozy, stylish abode.
Project completed by Wendy Langston's Everything Home interior design firm, which serves Carmel, Zionsville, Fishers, Westfield, Noblesville, and Indianapolis.
For more about Everything Home, click here: https://everythinghomedesigns.com/
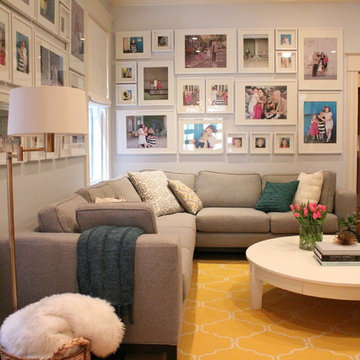
Photo Credit: Alex C. Tenser Photography
Ejemplo de salón clásico renovado con paredes grises y suelo de madera en tonos medios
Ejemplo de salón clásico renovado con paredes grises y suelo de madera en tonos medios
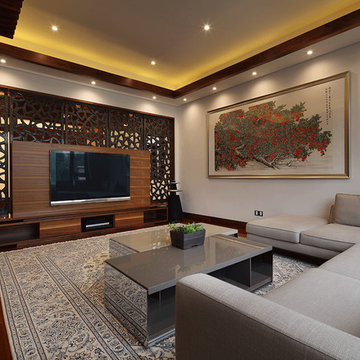
Taorong Huang
Foto de salón contemporáneo con paredes grises, suelo de madera oscura y televisor colgado en la pared
Foto de salón contemporáneo con paredes grises, suelo de madera oscura y televisor colgado en la pared
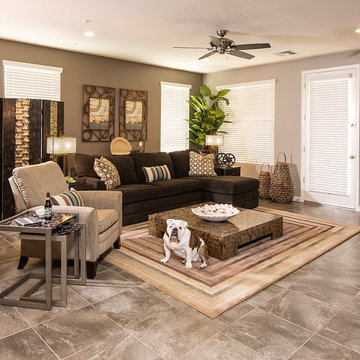
Ejemplo de salón abierto actual extra grande con paredes grises, suelo de baldosas de cerámica y televisor colgado en la pared
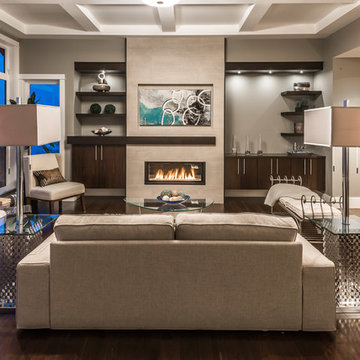
This completely custom home was built by Alair Homes in Ladysmith, British Columbia. After sourcing the perfect lot with a million dollar view, the owners worked with the Alair Homes team to design and build their dream home. High end finishes and unique features are what define this great West Coast custom home.
The 4741 square foot custom home boasts 4 bedrooms, 4 bathrooms, an office and a large workout room. The main floor of the house is the real show-stopper.
Right off the entry is a large home office space with a great stone fireplace feature wall and unique ceiling treatment. Walnut hardwood floors throughout.
Through the striking wood archway with lighting accents, you are taken into the heart of the home - a greatroom with a fireplace feature wall complete with built-in shelving, a spacious dining room, and a gorgeous kitchen. The living room features floor-to-ceiling windows to take in the fantastic view as well as bring the eye up to the coffered ceiling. In the dining area, the panoramic view continues with more huge windows overlooking the water. Walnut hardwood floors throughout.

This living room is layered with classic modern pieces and vintage asian accents. The natural light floods through the open plan. Photo by Whit Preston
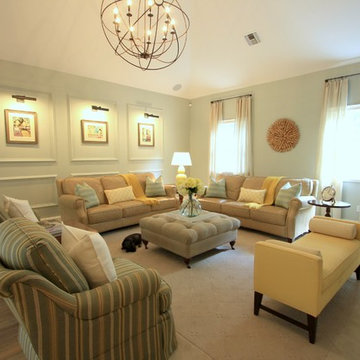
Shari Misturak of IN Studio & Co. Interiors, Kelly Rae Roberts art, Restoration Hardware lighting, Robert Allen "Many Roads - Pool" and Highland Court "Chauncey Buttercup" Fabric on custom sofa pillows. Restoration Hardware Silver Sage wall color. Restoration Hardware Silver Sage wall color.
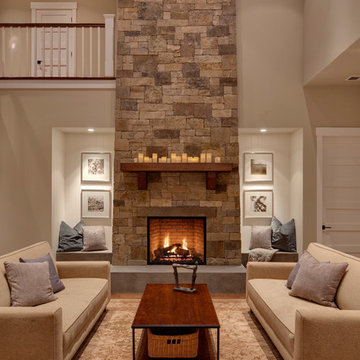
This fireplace was handcrafted and dry-stacked by an artisan mason who shaped and placed each stone by hand. Our designer hand-picked stones from each palate to coordinate with the interior finishes. Remaining stones were also hand-selected for the outdoor kitchen, adjacent to this space.
Photo: Clarity NW Photography

The living room is home to a custom, blush-velvet Chesterfield sofa and pale-pink silk drapes. The clear, waterfall coffee table was selected to keep the space open, while the Moroccan storage ottomans were used to store toys and provide additional seating.
Photo: Caren Alpert
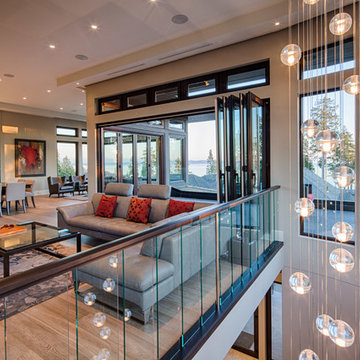
Contemporary Living Room - Alec Watson Photography
Ejemplo de salón tipo loft contemporáneo con paredes grises
Ejemplo de salón tipo loft contemporáneo con paredes grises

Level Three: We selected a suspension light (metal, glass and silver-leaf) as a key feature of the living room seating area to counter the bold fireplace. It lends drama (albeit, subtle) to the room with its abstract shapes. The silver planes become ephemeral when they reflect and refract the environment: high storefront windows overlooking big blue skies, roaming clouds and solid mountain vistas.
Photograph © Darren Edwards, San Diego
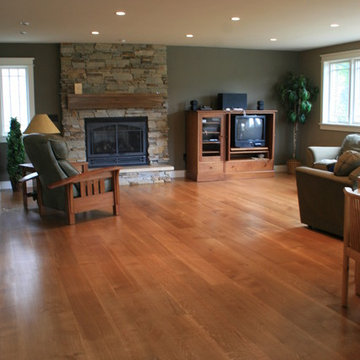
The mill we used for this flooring project supplied us with long, wide plank white oak boards that we stained.
Elizabeth Hagen Photography
Imagen de salón para visitas cerrado clásico renovado de tamaño medio sin televisor con suelo de madera en tonos medios, paredes grises, todas las chimeneas, marco de chimenea de piedra y suelo marrón
Imagen de salón para visitas cerrado clásico renovado de tamaño medio sin televisor con suelo de madera en tonos medios, paredes grises, todas las chimeneas, marco de chimenea de piedra y suelo marrón
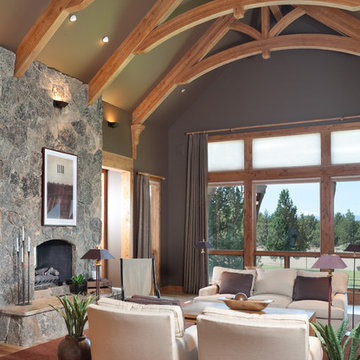
This wonderful home is photographed by Bob Greenspan
Imagen de salón rural con paredes grises, todas las chimeneas, marco de chimenea de piedra y alfombra
Imagen de salón rural con paredes grises, todas las chimeneas, marco de chimenea de piedra y alfombra
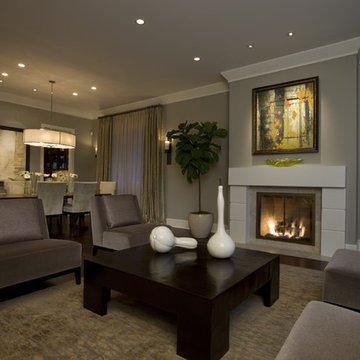
Imagen de salón clásico renovado con paredes grises, todas las chimeneas y alfombra
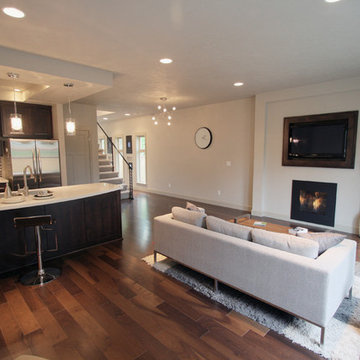
A design + build project in an urban infill site. The 4 at Lincoln, consisted of four, luxury residences using a very narrow footprint and built to green certification standards.
The kitchen cabinets I chose are built by Kustom Kraft Cabinets locally in Eugene, Oregon and are made of Alder with a dark espresso stain with a simple shaker style door and Ikea hardware. The flooring is an engineered hardwood and is made of Maple with a smoky stain finish.

© Tom McConnell Photography
Ejemplo de salón gris y negro actual pequeño con paredes grises y suelo de madera en tonos medios
Ejemplo de salón gris y negro actual pequeño con paredes grises y suelo de madera en tonos medios

Charles Lauersdorf
Realty Pro Shots
Foto de salón abierto contemporáneo con paredes grises, suelo de madera oscura, chimenea lineal, marco de chimenea de baldosas y/o azulejos, pared multimedia y suelo marrón
Foto de salón abierto contemporáneo con paredes grises, suelo de madera oscura, chimenea lineal, marco de chimenea de baldosas y/o azulejos, pared multimedia y suelo marrón
15.722 ideas para salones marrones con paredes grises
8
