65 ideas para salones con suelo de travertino y marco de chimenea de hormigón
Filtrar por
Presupuesto
Ordenar por:Popular hoy
41 - 60 de 65 fotos
Artículo 1 de 3
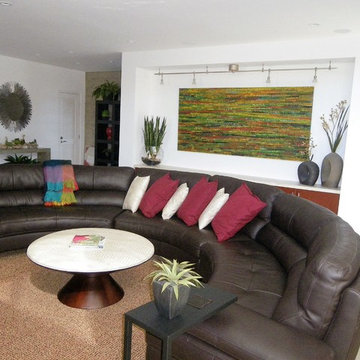
Living room with a large curved leather sectional sofa. Modern industrial design with accent colors in pillows and wall art.
Ejemplo de salón para visitas abierto minimalista grande con paredes grises, suelo de travertino, todas las chimeneas, marco de chimenea de hormigón y pared multimedia
Ejemplo de salón para visitas abierto minimalista grande con paredes grises, suelo de travertino, todas las chimeneas, marco de chimenea de hormigón y pared multimedia
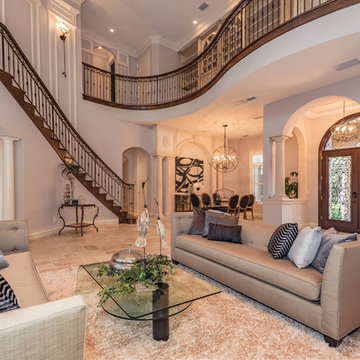
Large Art for the staging of a real estate listing by Holly Pascarella with Keller Williams, Sarasota, Florida. Original Art and Photography by Christina Cook Lee, of Real Big Art. Staging design by Doshia Wagner of NonStop Staging.
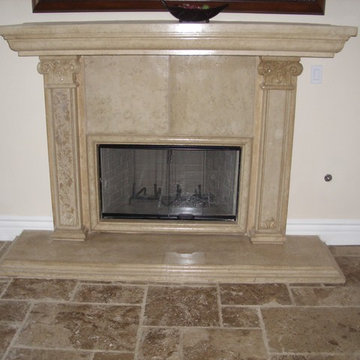
Living room of the new house construction in Sherman Oaks which included installation of fireplace with concrete surround on a travertine tile flooring.
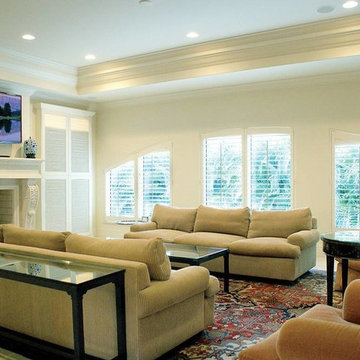
Living Room
Imagen de salón con barra de bar tipo loft mediterráneo de tamaño medio con paredes beige, todas las chimeneas, marco de chimenea de hormigón, televisor colgado en la pared, suelo beige y suelo de travertino
Imagen de salón con barra de bar tipo loft mediterráneo de tamaño medio con paredes beige, todas las chimeneas, marco de chimenea de hormigón, televisor colgado en la pared, suelo beige y suelo de travertino
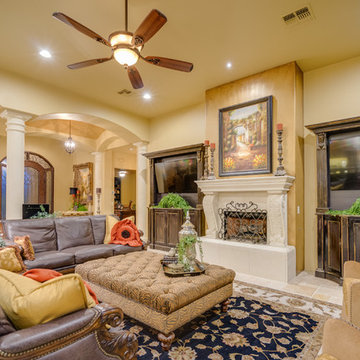
Diseño de salón para visitas abierto de estilo americano sin televisor con suelo de travertino, todas las chimeneas y marco de chimenea de hormigón
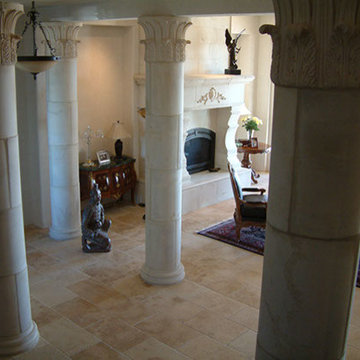
Foto de salón para visitas abierto mediterráneo grande sin televisor con paredes blancas, suelo de travertino, todas las chimeneas y marco de chimenea de hormigón
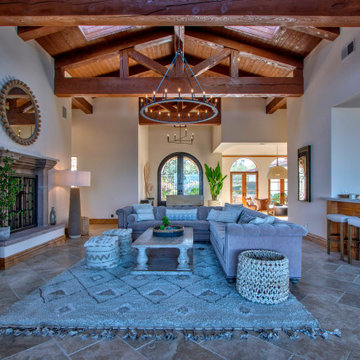
Settle in with a good book, gather with friends, play a game with kids in this living room.
Foto de salón abierto moderno grande con paredes blancas, suelo de travertino, todas las chimeneas, marco de chimenea de hormigón, televisor en una esquina, suelo beige y vigas vistas
Foto de salón abierto moderno grande con paredes blancas, suelo de travertino, todas las chimeneas, marco de chimenea de hormigón, televisor en una esquina, suelo beige y vigas vistas
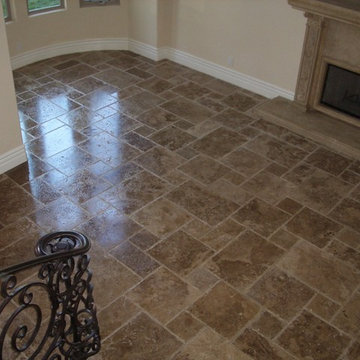
Living room of the new house construction in Sherman Oaks which included installation of fireplace with concrete surround on a travertine tile flooring, beige wall painting, windows and staircase with metal railings.
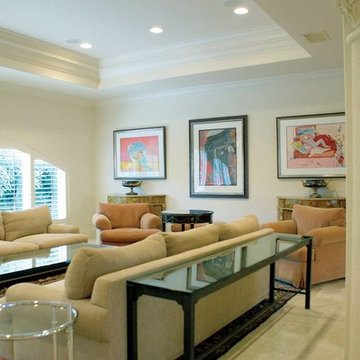
Living Room
Foto de salón con barra de bar tipo loft mediterráneo de tamaño medio con paredes beige, todas las chimeneas, marco de chimenea de hormigón, televisor colgado en la pared, suelo beige y suelo de travertino
Foto de salón con barra de bar tipo loft mediterráneo de tamaño medio con paredes beige, todas las chimeneas, marco de chimenea de hormigón, televisor colgado en la pared, suelo beige y suelo de travertino
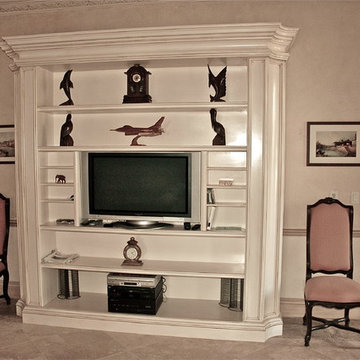
Imagen de salón abierto mediterráneo extra grande con paredes beige, suelo de travertino, todas las chimeneas, marco de chimenea de hormigón y televisor independiente
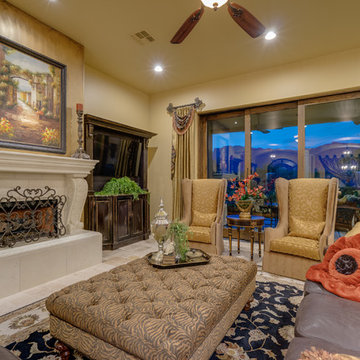
Foto de salón para visitas abierto de estilo americano sin televisor con suelo de travertino, todas las chimeneas y marco de chimenea de hormigón
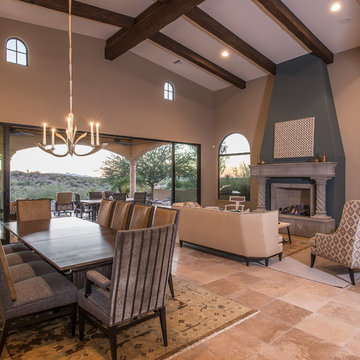
Ejemplo de salón para visitas abierto rural grande sin televisor con paredes beige, suelo de travertino, chimenea lineal, marco de chimenea de hormigón y suelo beige
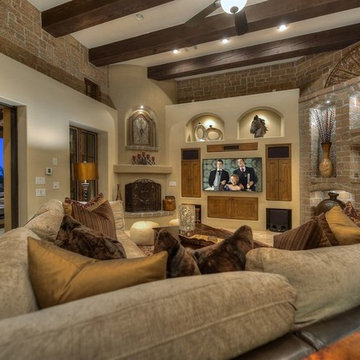
Foto de salón para visitas abierto mediterráneo extra grande con paredes beige, suelo de travertino, chimenea de esquina, marco de chimenea de hormigón y pared multimedia
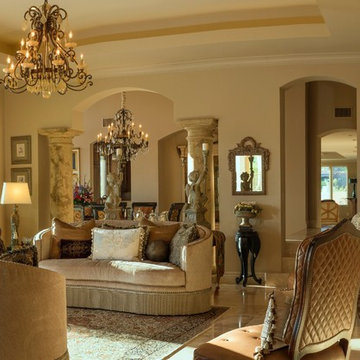
Imagen de salón para visitas mediterráneo grande sin televisor con paredes beige, suelo de travertino, todas las chimeneas y marco de chimenea de hormigón
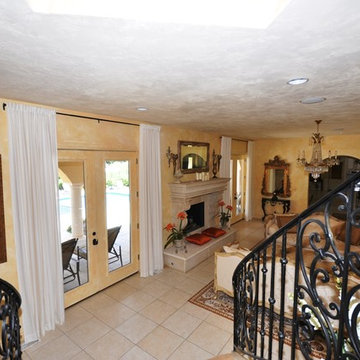
Virtually Taylor'd
Ejemplo de salón para visitas abierto mediterráneo extra grande sin televisor con paredes amarillas, suelo de travertino, todas las chimeneas y marco de chimenea de hormigón
Ejemplo de salón para visitas abierto mediterráneo extra grande sin televisor con paredes amarillas, suelo de travertino, todas las chimeneas y marco de chimenea de hormigón
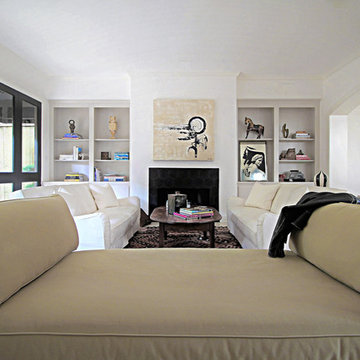
Imagen de salón abierto tradicional renovado de tamaño medio sin televisor con paredes blancas, suelo de travertino, todas las chimeneas y marco de chimenea de hormigón
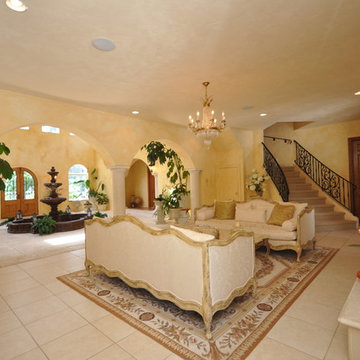
Virtually Taylor'd
Modelo de salón para visitas abierto mediterráneo extra grande sin televisor con paredes amarillas, suelo de travertino, todas las chimeneas y marco de chimenea de hormigón
Modelo de salón para visitas abierto mediterráneo extra grande sin televisor con paredes amarillas, suelo de travertino, todas las chimeneas y marco de chimenea de hormigón
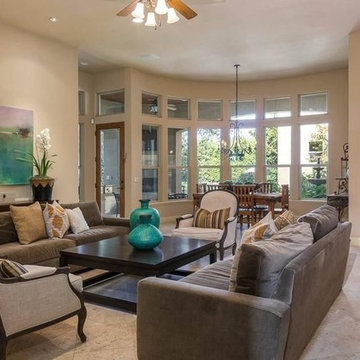
Imagen de salón para visitas cerrado mediterráneo de tamaño medio con paredes beige, todas las chimeneas, marco de chimenea de hormigón, pared multimedia y suelo de travertino
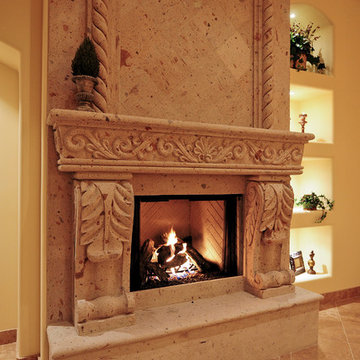
Voted as a 2016, 2015 and 2014 Best of Houzz winner, Wild Development is a team of residential design & build professionals specializing in kitchen and bathroom remodeling. We help our clients conceptualize their home improvement projects from design to completion. With Wild Development, your project will look and function the way you envisioned. We pride ourselves on our ability to deliver your project on time and on budget. When you collaborate with Wild Development, your project will be a positive and rewarding experience and a wise investment for your home.
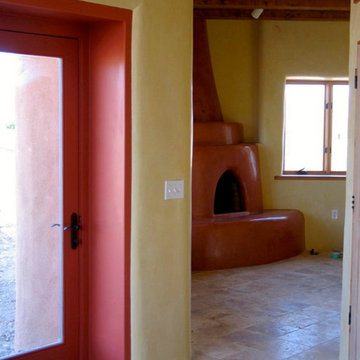
This 2400 sq. ft. home rests at the very beginning of the high mesa just outside of Taos. To the east, the Taos valley is green and verdant fed by rivers and streams that run down from the mountains, and to the west the high sagebrush mesa stretches off to the distant Brazos range.
The house is sited to capture the high mountains to the northeast through the floor to ceiling height corner window off the kitchen/dining room.The main feature of this house is the central Atrium which is an 18 foot adobe octagon topped with a skylight to form an indoor courtyard complete with a fountain. Off of this central space are two offset squares, one to the east and one to the west. The bedrooms and mechanical room are on the west side and the kitchen, dining, living room and an office are on the east side.
The house is a straw bale/adobe hybrid, has custom hand dyed plaster throughout with Talavera Tile in the public spaces and Saltillo Tile in the bedrooms. There is a large kiva fireplace in the living room, and a smaller one occupies a corner in the Master Bedroom. The Master Bathroom is finished in white marble tile. The separate garage is connected to the house with a triangular, arched breezeway with a copper ceiling.
65 ideas para salones con suelo de travertino y marco de chimenea de hormigón
3