16.331 ideas para salones con suelo de ladrillo y suelo de baldosas de cerámica
Filtrar por
Presupuesto
Ordenar por:Popular hoy
221 - 240 de 16.331 fotos
Artículo 1 de 3
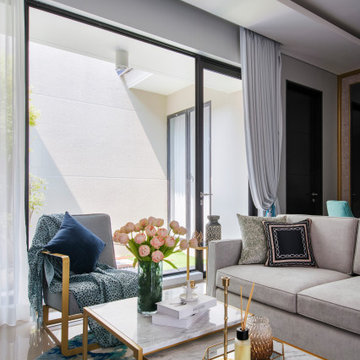
Explore the concept of modern luxury, translating it into a more tangible approach through marble pattern, textured glass, playing with silver and gold accent on basic french grey furniture. Gradient of blue and turquoise balanced the whole arrangement, creating a sense of serenity in this welcoming foyer and living area
Ejemplo de salón mediterráneo con paredes beige, suelo de ladrillo y suelo rojo
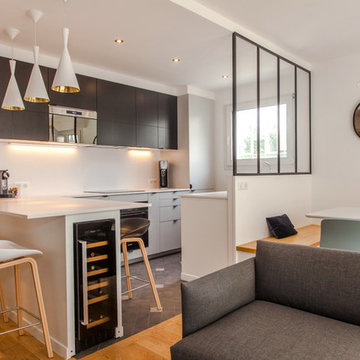
Modelo de salón contemporáneo con suelo de baldosas de cerámica y suelo gris
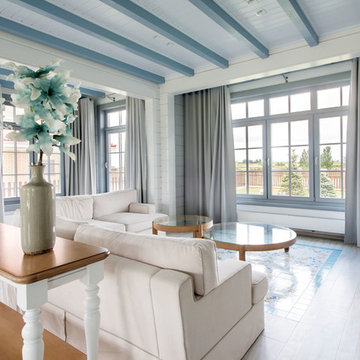
Diseño de salón abierto actual grande con paredes blancas, suelo de baldosas de cerámica y suelo beige
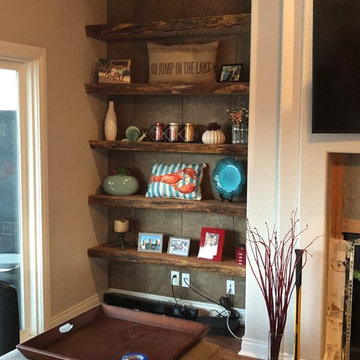
E. Weber
Ejemplo de biblioteca en casa abierta de estilo americano de tamaño medio sin televisor con paredes beige, suelo de baldosas de cerámica, todas las chimeneas, marco de chimenea de yeso y suelo marrón
Ejemplo de biblioteca en casa abierta de estilo americano de tamaño medio sin televisor con paredes beige, suelo de baldosas de cerámica, todas las chimeneas, marco de chimenea de yeso y suelo marrón
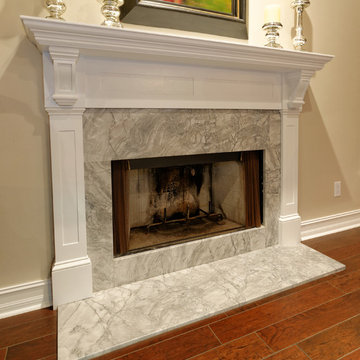
Granite and shaker styling to match the kitchen turned the drab old fireplace into a conversation piece with enough space on the mantel to actually put decor.
Photos by Scot Trueblood
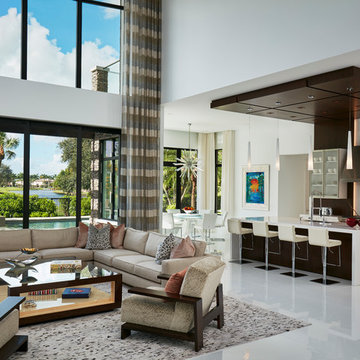
Brantley Photography
Imagen de salón abierto contemporáneo grande sin televisor con paredes blancas, suelo gris, suelo de baldosas de cerámica, chimenea lineal y marco de chimenea de piedra
Imagen de salón abierto contemporáneo grande sin televisor con paredes blancas, suelo gris, suelo de baldosas de cerámica, chimenea lineal y marco de chimenea de piedra
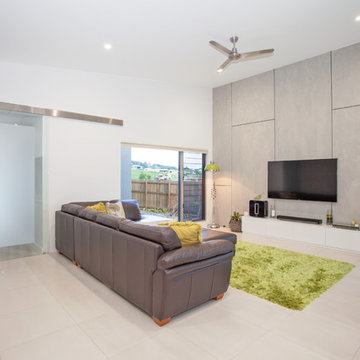
Kath Heke Photography
Modelo de salón para visitas abierto actual de tamaño medio con paredes blancas, televisor colgado en la pared, suelo de baldosas de cerámica y suelo blanco
Modelo de salón para visitas abierto actual de tamaño medio con paredes blancas, televisor colgado en la pared, suelo de baldosas de cerámica y suelo blanco
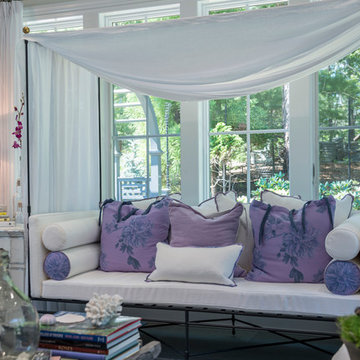
Todor
Ejemplo de salón para visitas cerrado romántico grande con paredes blancas y suelo de baldosas de cerámica
Ejemplo de salón para visitas cerrado romántico grande con paredes blancas y suelo de baldosas de cerámica

The spaces within the house are organized with the public areas running south to north, arrayed on the brow of the slope looking toward the water in the distance. Perpendicular, the private spaces (bedroom, baths, and study) run east to west. The private spaces are raised and have wood floors, as opposed to the concrete floors of the public areas.
Phillip Spears Photographer
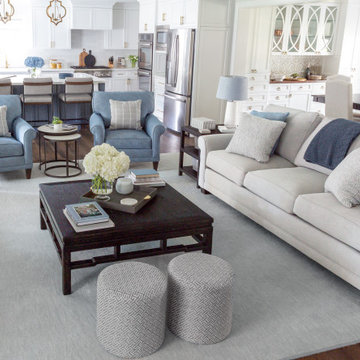
Living Room blue chairs performance fabric, custom furniture and rugs. Modern Art. Sherwin Williams Crushed Ice.
Ejemplo de salón abierto tradicional renovado de tamaño medio con suelo de baldosas de cerámica
Ejemplo de salón abierto tradicional renovado de tamaño medio con suelo de baldosas de cerámica

We offer a wide variety of coffered ceilings, custom made in different styles and finishes to fit any space and taste.
For more projects visit our website wlkitchenandhome.com
.
.
.
#cofferedceiling #customceiling #ceilingdesign #classicaldesign #traditionalhome #crown #finishcarpentry #finishcarpenter #exposedbeams #woodwork #carvedceiling #paneling #custombuilt #custombuilder #kitchenceiling #library #custombar #barceiling #livingroomideas #interiordesigner #newjerseydesigner #millwork #carpentry #whiteceiling #whitewoodwork #carved #carving #ornament #librarydecor #architectural_ornamentation

Modelo de salón para visitas abierto contemporáneo de tamaño medio con paredes blancas, chimenea de esquina, suelo beige, suelo de baldosas de cerámica, marco de chimenea de yeso y televisor colgado en la pared

Foto de salón de estilo zen con suelo de baldosas de cerámica, suelo gris, madera y madera
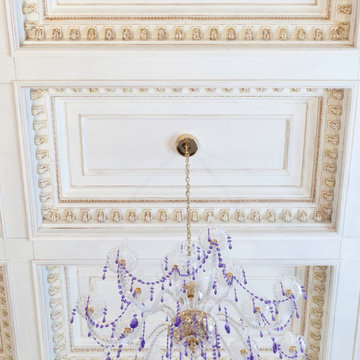
We offer a wide variety of coffered ceilings, custom made in different styles and finishes to fit any space and taste.
For more projects visit our website wlkitchenandhome.com
.
.
.
#cofferedceiling #customceiling #ceilingdesign #classicaldesign #traditionalhome #crown #finishcarpentry #finishcarpenter #exposedbeams #woodwork #carvedceiling #paneling #custombuilt #custombuilder #kitchenceiling #library #custombar #barceiling #livingroomideas #interiordesigner #newjerseydesigner #millwork #carpentry #whiteceiling #whitewoodwork #carved #carving #ornament #librarydecor #architectural_ornamentation
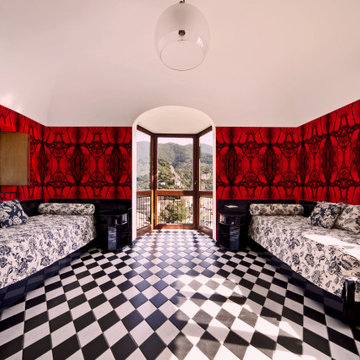
Modelo de salón para visitas abierto actual grande con paredes rojas, suelo de baldosas de cerámica y papel pintado
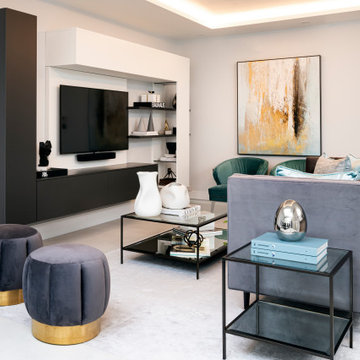
Ejemplo de salón abierto actual de tamaño medio con paredes grises, suelo de baldosas de cerámica, televisor colgado en la pared y suelo gris

This home is so far removed from how it originally looked when the homeowners purchased it several years ago. Each space was closed off with dark walls and ceilings, insufficient lighting, and few windows.
“I feel so depressed in this space” the wife said during her first interview with the designer. “I need light!”
After removing several walls, adding large expansive picture windows, new lighting, and fresh colors, even before the furnishings arrived, the space was dramatically uplifted. Light floods through the giant windows showing off a gorgeous outdoor landscape and pool.
New furnishings mixed with some existing items define each space and add fun pops of fresh happy colors.
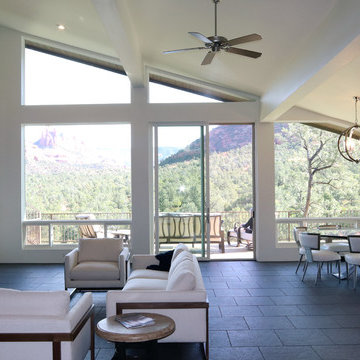
Sedona is home to people from around the world because of it's beautiful red rock mountain scenery, high desert climate, good weather and diverse community. Most residents have made a conscience choice to be here. Good buildable land is scarce so may people purchase older homes and update them in style and performance before moving in. The industry often calls these project "whole house remodels".
This home was originally built in the 70's and is located in a prestigious neighborhood beautiful views that overlook mountains and City of Sedona. It was in need of a total makeover, inside and out. The exterior of the home was transformed by removing the outdated wood and brick cladding and replacing it stucco and stone. The roof was repaired to extend it life. Windows were replaced with an energy efficient wood clad system.
Every room of the home was preplanned and remodeled to make it flow better for a modern lifestyle. A guest suite was added to the back of the existing garage to make a total of three guest suites and a master bedroom suite. The existing enclosed kitchen was opened up to create a true "great room" with access to the deck and the views. The windows and doors to the view were raised up to capture more light and scenery. An outdated brick fireplace was covered with mahogany panels and porcelain tiles to update the style. All floors were replaced with durable ceramic flooring. Outdated plumbing, appliances, lighting fixtures, cabinets and hand rails were replaced. The home was completely refurnished and decorated by the home owner in a style the fits the architectural intent.
The scope for a "whole house remodel" is much like the design of a custom home. It takes a full team of professionals to do it properly. The home owners have a second home out of state and split their time away. They were able to assemble a team that included Sustainable Sedona Residentail Design, Biermann Construction as the General Contractor, a landscape designer, and structural engineer to take charge in thier absence. The collaboration worked well!
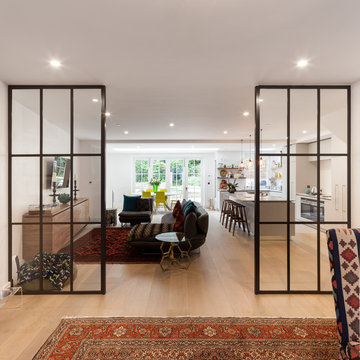
Diseño de biblioteca en casa cerrada actual de tamaño medio sin chimenea con paredes blancas, suelo de baldosas de cerámica, televisor colgado en la pared y suelo marrón
16.331 ideas para salones con suelo de ladrillo y suelo de baldosas de cerámica
12