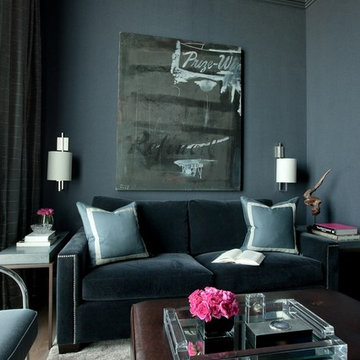24.093 ideas para salones con paredes negras y paredes azules
Filtrar por
Presupuesto
Ordenar por:Popular hoy
21 - 40 de 24.093 fotos
Artículo 1 de 3
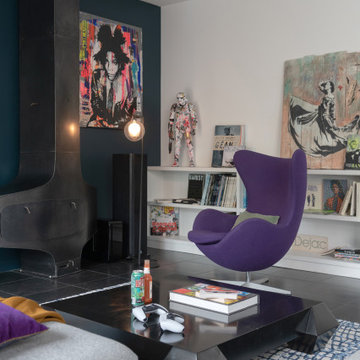
salon
Diseño de biblioteca en casa abierta y gris y blanca bohemia extra grande con paredes azules, suelo de baldosas de cerámica, chimeneas suspendidas, marco de chimenea de metal, televisor colgado en la pared y suelo azul
Diseño de biblioteca en casa abierta y gris y blanca bohemia extra grande con paredes azules, suelo de baldosas de cerámica, chimeneas suspendidas, marco de chimenea de metal, televisor colgado en la pared y suelo azul

Diseño de salón para visitas cerrado clásico renovado de tamaño medio sin chimenea y televisor con paredes azules, suelo de madera clara y suelo beige
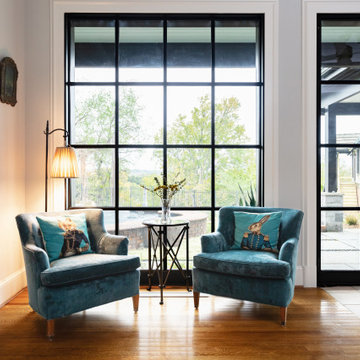
This refreshed French Country reading/living room is perfect for both relaxation and entertainment. The hardwood floors provide a warm, homey atmosphere that is complemented by the teal chairs, adding a splash of color. The stunning windows let in plenty of natural light and create a beautiful view of the outdoors. With comfortable seating and French country style, this reading/living room is the ideal place to curl up with a book or entertain friends and family.
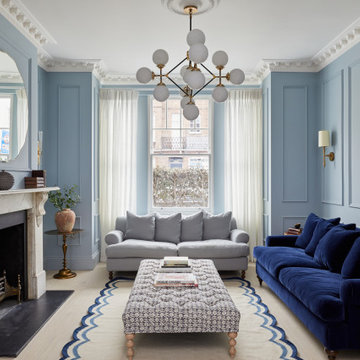
Imagen de salón clásico con paredes azules, suelo de madera clara, todas las chimeneas y suelo beige
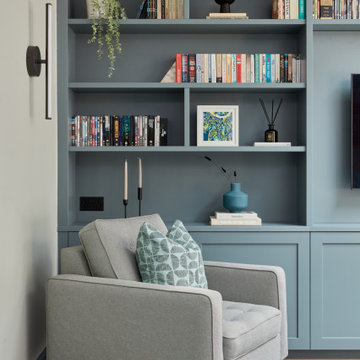
Bespoke fitted media unit for TV room on lower ground floor.
Foto de biblioteca en casa cerrada contemporánea grande con paredes azules, suelo de madera oscura y pared multimedia
Foto de biblioteca en casa cerrada contemporánea grande con paredes azules, suelo de madera oscura y pared multimedia
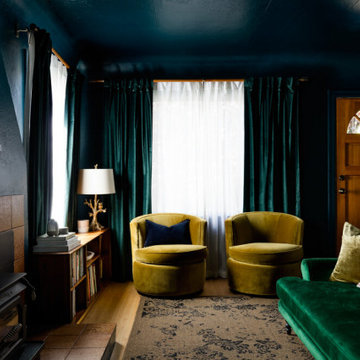
When this client first reached out, her family had recently purchased a 1929 Tudor in Seattle and required bringing the vision she had for their front room to life. Her love of moody jewel tones and warm velvets made designing this space, later nicknamed “The Parlor,” so fun. It’s not often you see this style in the PNW, and we jumped at the chance to think outside the box. This home already had so much character, and it was essential to keep those details intact while also reinventing the space. We created a cozy yet moody vibe by painting all the walls and trims a deep teal blue. The vintage-inspired floral wallpaper bridged the gap between old and new.
It wasn’t long after the parlor wrapped that our client came back wanting to rethink her entire kitchen situation. When our client purchased the home, there was a galley kitchen behind the parlor and beyond that was a post-build addition used as a dining and TV room. We decided the best use of space was to move the kitchen to where the dining and TV room lived and create the old galley kitchen into a “passthrough” space where the new TV area would be. It was only fitting to continue the bold use of color through these spaces – but this time, contrast with white walls to keep things light and bright. Add a show-stopping Lacanche range, rustic wood accents, and voila! A kitchen fit for a full-time mom who loves to cook, bake, and entertain!
---
Project designed by interior design studio Kimberlee Marie Interiors. They serve the Seattle metro area including Seattle, Bellevue, Kirkland, Medina, Clyde Hill, and Hunts Point.
For more about Kimberlee Marie Interiors, see here: https://www.kimberleemarie.com/
To learn more about this project, see here
https://www.kimberleemarie.com/ballardrefresh
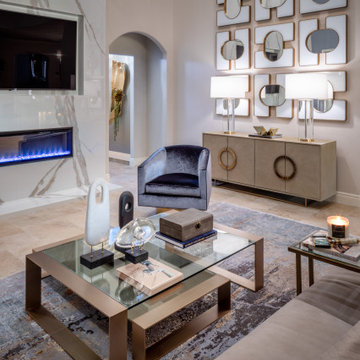
Diseño de salón para visitas cerrado tradicional renovado de tamaño medio con paredes azules, suelo de madera en tonos medios, todas las chimeneas, marco de chimenea de piedra, pared multimedia, suelo marrón y papel pintado
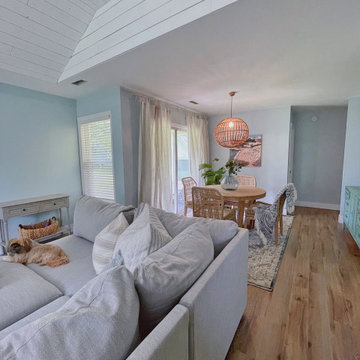
Diseño de salón abierto marinero pequeño con paredes azules, suelo vinílico, suelo marrón y machihembrado

A 6 bedroom full-house renovation of a Queen-Anne style villa, using punchy colour & dramatic statements to create an exciting & functional home for a busy couple, their 3 kids & dog. We completely altered the flow of the house, creating generous architectural links & a sweeping stairwell; both opening up spaces, but also catering for the flexibility of privacy required with a growing family. Our clients' bravery & love of drama allowed us to experiment with bold colour and pattern, and by adding in a rich, eclectic mix of vintage and modern furniture, we've created a super-comfortable, high-glamor family home.
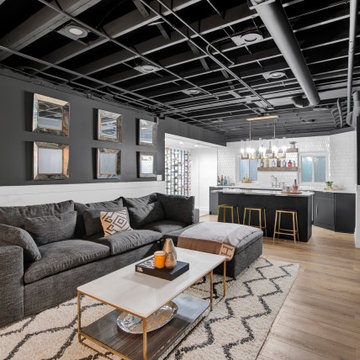
In this Basement, we created a place to relax, entertain, and ultimately create memories in this glam, elegant, with a rustic twist vibe space. The Cambria Luxury Series countertop makes a statement and sets the tone. A white background intersected with bold, translucent black and charcoal veins with muted light gray spatter and cross veins dispersed throughout. We created three intimate areas to entertain without feeling separated as a whole.
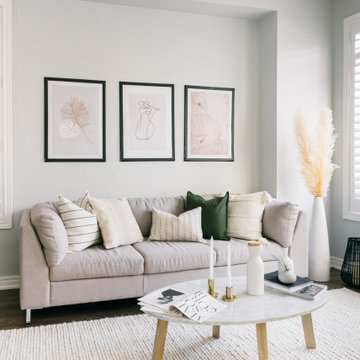
Diseño de salón abierto escandinavo pequeño con paredes azules, suelo de madera oscura y suelo marrón
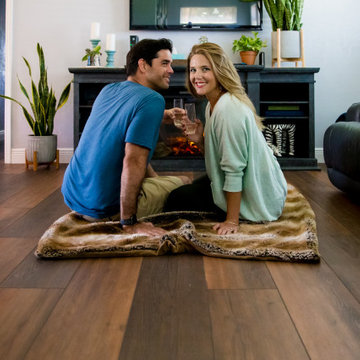
Inspired by summers at the cabin among redwoods and pines. Weathered rustic notes with deep reds and subtle grays.
Pet safe, kid-friendly... and mess-proof.
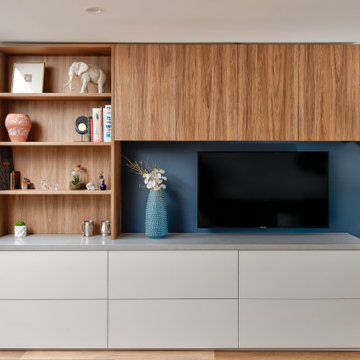
Foto de salón contemporáneo con paredes azules, suelo de madera en tonos medios, televisor colgado en la pared y suelo marrón
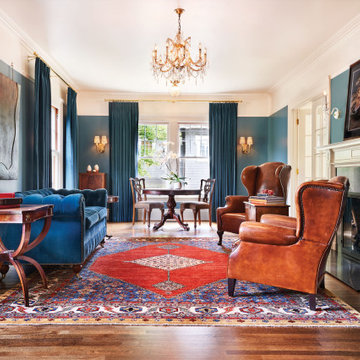
Modelo de salón para visitas cerrado clásico con paredes azules, suelo de madera oscura, todas las chimeneas, marco de chimenea de piedra y suelo marrón
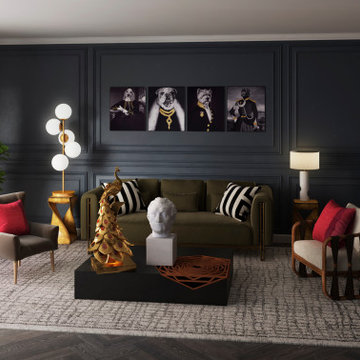
Client wanted to showcase their quirky style with an elevated sophistication. Dark walls add a moody vibe as well.
Imagen de salón cerrado bohemio de tamaño medio con paredes azules, suelo de madera en tonos medios y suelo marrón
Imagen de salón cerrado bohemio de tamaño medio con paredes azules, suelo de madera en tonos medios y suelo marrón

Modern Farmhouse with elegant and luxury touches.
Modelo de salón para visitas abierto tradicional renovado grande sin chimenea con paredes negras, pared multimedia, suelo de madera clara y suelo beige
Modelo de salón para visitas abierto tradicional renovado grande sin chimenea con paredes negras, pared multimedia, suelo de madera clara y suelo beige
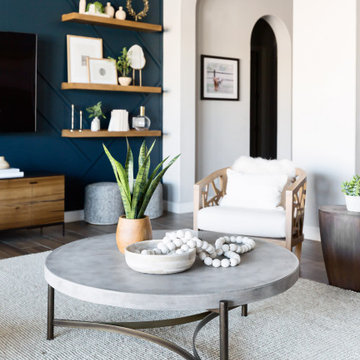
Diseño de salón abierto ecléctico de tamaño medio con paredes azules, televisor colgado en la pared y suelo marrón
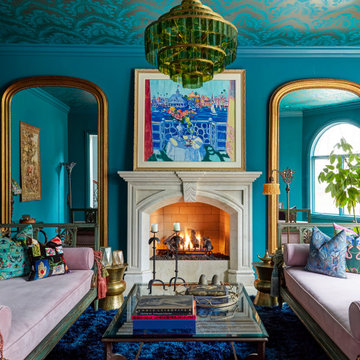
Imagen de salón tradicional renovado con paredes azules, todas las chimeneas, marco de chimenea de piedra, suelo azul y papel pintado
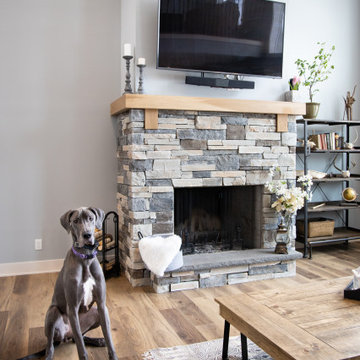
Foto de salón abierto con paredes azules, suelo vinílico, todas las chimeneas, marco de chimenea de piedra, televisor colgado en la pared y suelo marrón
24.093 ideas para salones con paredes negras y paredes azules
2
