366 ideas para salones con paredes negras y marco de chimenea de piedra
Filtrar por
Presupuesto
Ordenar por:Popular hoy
141 - 160 de 366 fotos
Artículo 1 de 3
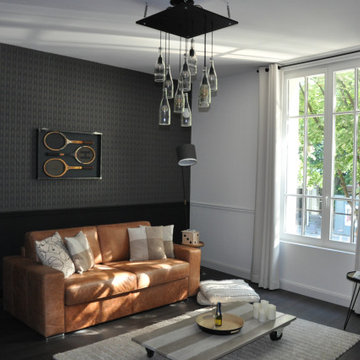
Imagen de salón abierto industrial pequeño con paredes negras, suelo de madera oscura, todas las chimeneas, marco de chimenea de piedra, televisor colgado en la pared y suelo marrón
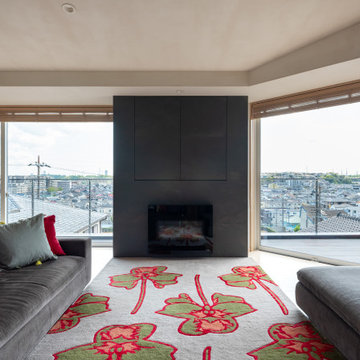
Diseño de salón moderno con paredes negras, suelo de madera clara, chimenea lineal, marco de chimenea de piedra, televisor retractable, suelo beige y bandeja
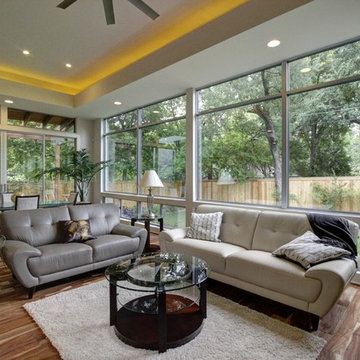
Imagen de salón abierto actual grande con paredes negras, suelo de madera en tonos medios, chimenea lineal y marco de chimenea de piedra
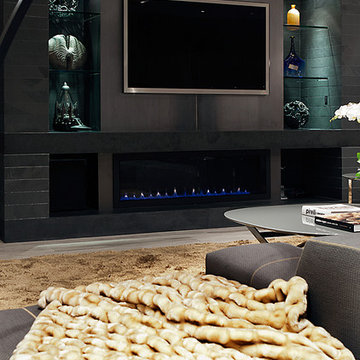
Photo: Bill Timmerman + Zack Hussain
Blurring of the line between inside and out has been established throughout this home. Space is not determined by the enclosure but through the idea of space extending past perceived barriers into an expanded form of living indoors and out. Even in this harsh environment, one is able to enjoy this concept through the development of exterior courts which are designed to shade and protect. Reminiscent of the crevices found in our rock formations where one often finds an oasis of life in this environment.
DL featured product: DL custom rugs including sculpted Patagonian sheepskin, wool / silk custom graphics and champagne silk galaxy. Custom 11′ live-edge laurel slabwood bench, Trigo bronze smoked acrylic + crocodile embossed leather barstools, polished stainless steel outdoor Pantera bench, special commissioned steel sculpture, metallic leather True Love lounge chair, blackened steel + micro-slab console and fiberglass pool lounges.
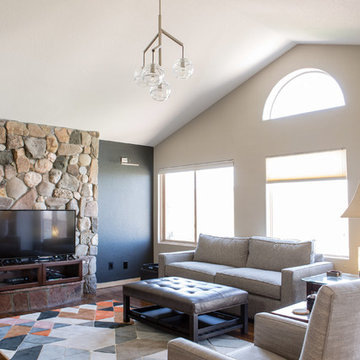
This project is one of the most extensive TVL scopes to date! This house sits in a phenomenal site location in Golden and features a number of incredible and original architectural details. However, years of shifting had caused massive structural damage to the home on both the main and basement levels, resulting in shifting door frames, split drywall, and sinking floors. These shifts prompted the clients to seek remodeling assistance in the beginning of their renovation adventure. At first, the scope involved a new paint and lighting scheme with a focus on wall repair and structural improvement. However, the scope eventually evolved into a re-design of the entire home. Few spaces in this house were left untouched, with the remodeling scope eventually including the kitchen, living room, pantry, entryway and staircase, master bedroom, master bathroom, full basement, and basement bedrooms and bathrooms. Expanding the scope in this way allowed for a design that is cohesive space to space, and creates an environment that captures the essence of the family's persona at every turn. There are many stunning elements to this renovation, but a few favorites include the insanely gorgeous custom steel elements at the front entry, Tharp custom cabinetry in the kitchen and pantry, and unique stone in just about every room of the house. Our clients for this project are both geologists. This alone opened an entire world of unique interest in material that we have never explored before. From natural quartzite countertops that mimic mountain ranges to silky metallic accent tiles behind the bathtub, this project does not shy away from unique stone finds and accents. Conceptually, the clients' love for stone and natural elements is present just about everywhere: the dining room chandelier conceptually takes the form of stalactite, the island pendants are formed concrete, stacked stone adorns the large back wall of the shower, and a back-lit onyx art piece sits in a dramatic niche at the home's entry. We love the dramatic result of this renovation and are so thrilled that our clients can enjoy a home that truly reflects their passions for years to come!
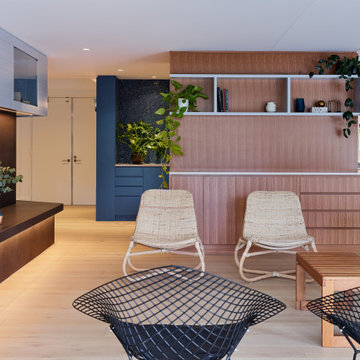
View back towards the living area and kitchen . The apartment has a strong layering of colours and textures. Black pressed porcelain provides a moody backdrop to the gas flame and TV, grounding the living room.
Hazy blue coloured cabinets reflect the sky colour on the horizon and draw your eye out towards the view.
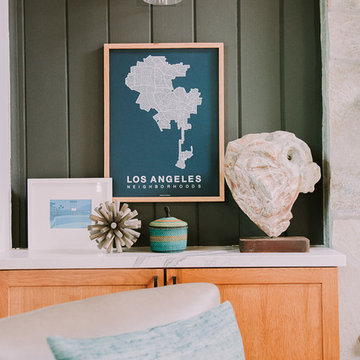
Annie W Photography
Imagen de salón con barra de bar abierto rústico grande con paredes negras, suelo de bambú, todas las chimeneas, marco de chimenea de piedra, televisor colgado en la pared y suelo marrón
Imagen de salón con barra de bar abierto rústico grande con paredes negras, suelo de bambú, todas las chimeneas, marco de chimenea de piedra, televisor colgado en la pared y suelo marrón
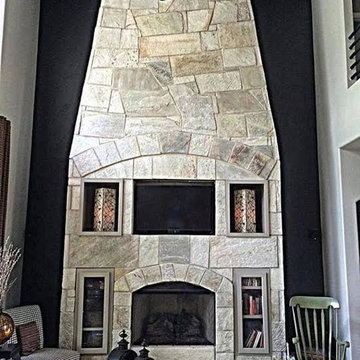
Modelo de salón actual grande con paredes negras, moqueta, todas las chimeneas, marco de chimenea de piedra, televisor colgado en la pared y suelo beige
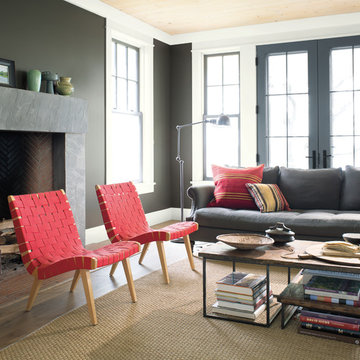
Diseño de biblioteca en casa marinera con paredes negras, todas las chimeneas y marco de chimenea de piedra
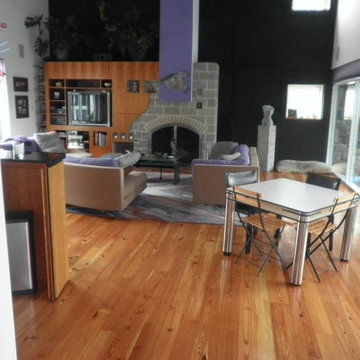
Ejemplo de salón con rincón musical abierto de tamaño medio con paredes negras, suelo de madera clara, todas las chimeneas, marco de chimenea de piedra y pared multimedia
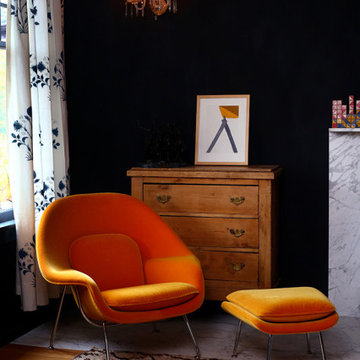
The classic egg chair with shimmery orange mohair fabric paired with the perfect vintage Moroccan rug from Kat + Maouche.
Diseño de salón moderno de tamaño medio con paredes negras, suelo de madera clara, estufa de leña y marco de chimenea de piedra
Diseño de salón moderno de tamaño medio con paredes negras, suelo de madera clara, estufa de leña y marco de chimenea de piedra
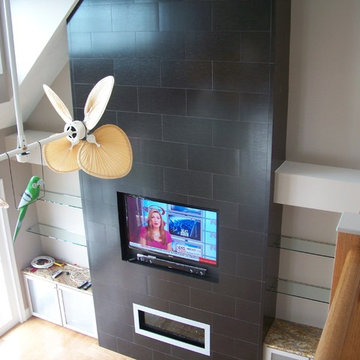
View from elevated walkway down into Great Room.
Imagen de salón contemporáneo con paredes negras, chimenea lineal, marco de chimenea de piedra y pared multimedia
Imagen de salón contemporáneo con paredes negras, chimenea lineal, marco de chimenea de piedra y pared multimedia
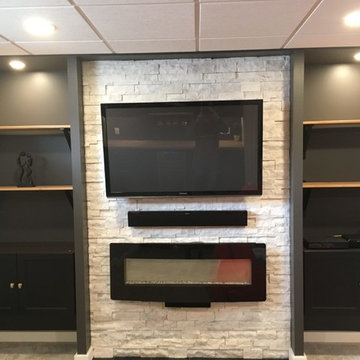
Modelo de salón cerrado tradicional de tamaño medio con paredes negras, moqueta, chimenea lineal, marco de chimenea de piedra, televisor colgado en la pared y suelo gris
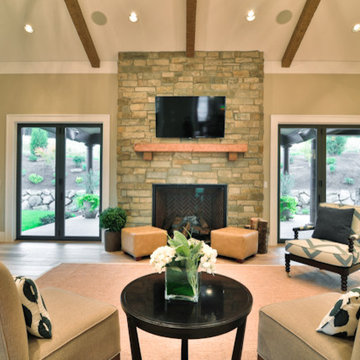
Beautiful natural stone fireplace in the living room of this luxurious Street of Dreams 2013 home.
Modelo de salón para visitas abierto moderno grande con paredes negras, suelo de madera oscura, todas las chimeneas, marco de chimenea de piedra y televisor colgado en la pared
Modelo de salón para visitas abierto moderno grande con paredes negras, suelo de madera oscura, todas las chimeneas, marco de chimenea de piedra y televisor colgado en la pared
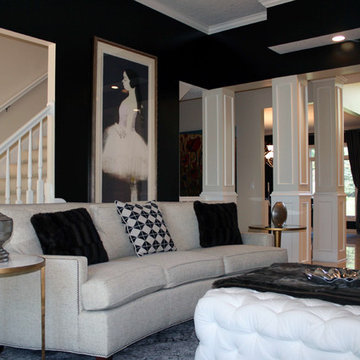
NSD was tasked to create a space that would forever feel refined, elegant and timeless. Using layers of neutral colors -- creams, whites, browns, grays, sable -- and custom fabricated textiles we unveiled a space filled with enough richness to last a lifetime.

Imagen de salón con barra de bar abierto ecléctico de tamaño medio con paredes negras, suelo de baldosas de porcelana, chimenea lineal, marco de chimenea de piedra, televisor colgado en la pared y suelo beige
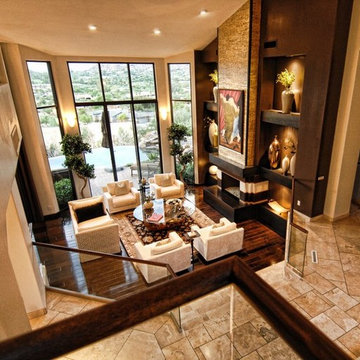
Diseño de salón para visitas abierto ecléctico grande sin televisor con paredes negras, todas las chimeneas y marco de chimenea de piedra
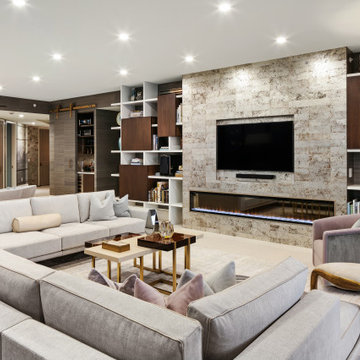
Modelo de salón con barra de bar abierto bohemio de tamaño medio con paredes negras, suelo de baldosas de porcelana, chimenea lineal, marco de chimenea de piedra, televisor colgado en la pared y suelo beige
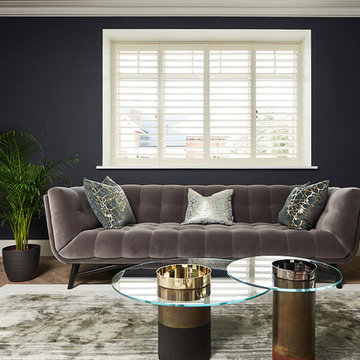
Diseño de salón para visitas abierto actual de tamaño medio sin televisor con paredes negras, suelo de madera clara, todas las chimeneas, marco de chimenea de piedra y suelo marrón
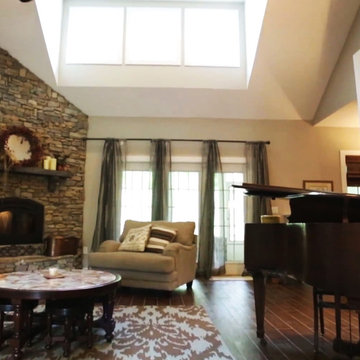
This is a beautiful living room. Meant more for entertaining guests. The vaulted ceiling really makes the room and gives it a more grandiose feel and the natural light from the shed dormer really showcases the wood plank, porcelain tile floor.
366 ideas para salones con paredes negras y marco de chimenea de piedra
8