62.655 ideas para salones con paredes beige y todas las chimeneas
Filtrar por
Presupuesto
Ordenar por:Popular hoy
221 - 240 de 62.655 fotos
Artículo 1 de 3

Modelo de salón abierto tradicional renovado de tamaño medio con paredes beige, suelo de madera pintada, todas las chimeneas, marco de chimenea de metal, televisor independiente y suelo gris

Creating a space to entertain was the top priority in this Mukwonago kitchen remodel. The homeowners wanted seating and counter space for hosting parties and watching sports. By opening the dining room wall, we extended the kitchen area. We added an island and custom designed furniture-style bar cabinet with retractable pocket doors. A new awning window overlooks the backyard and brings in natural light. Many in-cabinet storage features keep this kitchen neat and organized.
Bar Cabinet
The furniture-style bar cabinet has retractable pocket doors and a drop-in quartz counter. The homeowners can entertain in style, leaving the doors open during parties. Guests can grab a glass of wine or make a cocktail right in the cabinet.
Outlet Strips
Outlet strips on the island and peninsula keeps the end panels of the island and peninsula clean. The outlet strips also gives them options for plugging in appliances during parties.
Modern Farmhouse Design
The design of this kitchen is modern farmhouse. The materials, patterns, color and texture define this space. We used shades of golds and grays in the cabinetry, backsplash and hardware. The chevron backsplash and shiplap island adds visual interest.
Custom Cabinetry
This kitchen features frameless custom cabinets with light rail molding. It’s designed to hide the under cabinet lighting and angled plug molding. Putting the outlets under the cabinets keeps the backsplash uninterrupted.
Storage Features
Efficient storage and organization was important to these homeowners.
We opted for deep drawers to allow for easy access to stacks of dishes and bowls.
Under the cooktop, we used custom drawer heights to meet the homeowners’ storage needs.
A third drawer was added next to the spice drawer rollout.
Narrow pullout cabinets on either side of the cooktop for spices and oils.
The pantry rollout by the double oven rotates 90 degrees.
Other Updates
Staircase – We updated the staircase with a barn wood newel post and matte black balusters
Fireplace – We whitewashed the fireplace and added a barn wood mantel and pilasters.
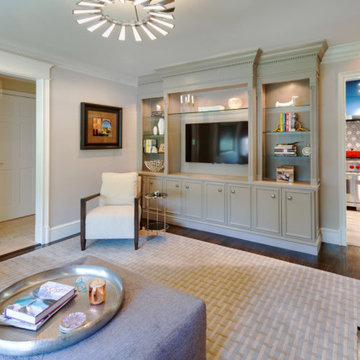
Ejemplo de salón cerrado tradicional renovado de tamaño medio con paredes beige, suelo de madera oscura, todas las chimeneas, marco de chimenea de baldosas y/o azulejos, televisor en una esquina y suelo marrón

We added this reading alcove by building out the walls. It's a perfect place to read a book and take a nap.
Modelo de biblioteca en casa cerrada, blanca y blanca y madera de estilo de casa de campo de tamaño medio con paredes beige, suelo de madera clara, estufa de leña, marco de chimenea de ladrillo, pared multimedia, suelo marrón y machihembrado
Modelo de biblioteca en casa cerrada, blanca y blanca y madera de estilo de casa de campo de tamaño medio con paredes beige, suelo de madera clara, estufa de leña, marco de chimenea de ladrillo, pared multimedia, suelo marrón y machihembrado
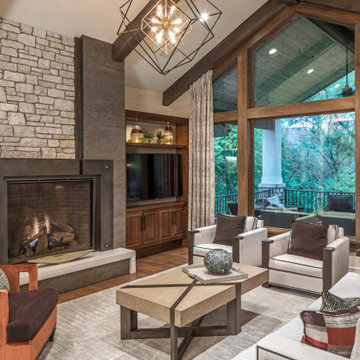
Ejemplo de salón tradicional renovado con paredes beige, suelo de madera en tonos medios, todas las chimeneas, marco de chimenea de metal, pared multimedia y suelo marrón
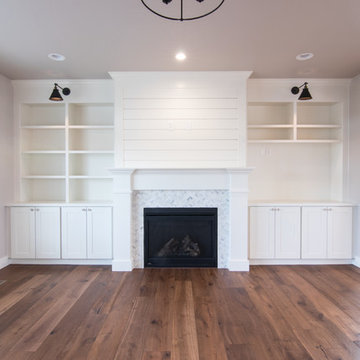
Photos by Becky Pospical
Ejemplo de salón abierto campestre de tamaño medio con paredes beige, suelo laminado, todas las chimeneas, marco de chimenea de baldosas y/o azulejos, televisor colgado en la pared y suelo marrón
Ejemplo de salón abierto campestre de tamaño medio con paredes beige, suelo laminado, todas las chimeneas, marco de chimenea de baldosas y/o azulejos, televisor colgado en la pared y suelo marrón
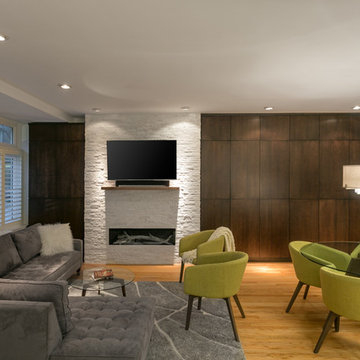
Since the living and dining room are a shared space, we wanted to create a sense of separateness as well as openness. To do this, we moved the existing fireplace from the center of the room to the side -- this created two clearly marked zones. Floor to ceiling flat panel cabinets ensure the living and dining rooms stay tidy and organized with the plus side of adding a striking feature wall.
The overall look is mid-century modern, with dashes of neon green, retro artwork, soft grays, and striking wood accents. The living and dining areas are brought tied together nicely with the bright and cheerful accent chairs.
Designed by Chi Renovation & Design who serve Chicago and its surrounding suburbs, with an emphasis on the North Side and North Shore. You'll find their work from the Loop through Lincoln Park, Skokie, Wilmette, and all the way up to Lake Forest.
For more about Chi Renovation & Design, click here: https://www.chirenovation.com/
To learn more about this project, click here: https://www.chirenovation.com/galleries/basement-renovations-living-attics/
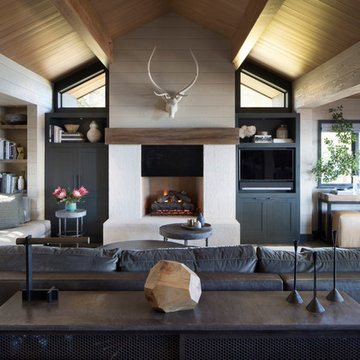
Paul Dyer Photo
Imagen de salón abierto rural con paredes beige, suelo de madera oscura, todas las chimeneas, pared multimedia y suelo marrón
Imagen de salón abierto rural con paredes beige, suelo de madera oscura, todas las chimeneas, pared multimedia y suelo marrón
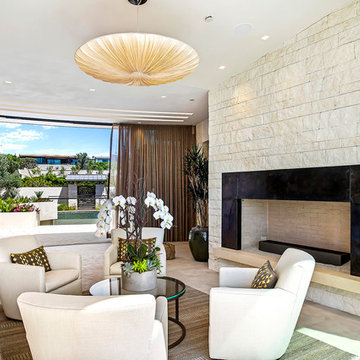
Realtor: Casey Lesher, Contractor: Robert McCarthy, Interior Designer: White Design
Ejemplo de salón para visitas tipo loft actual de tamaño medio sin televisor con paredes beige, suelo beige, suelo de travertino, todas las chimeneas, marco de chimenea de piedra, piedra y alfombra
Ejemplo de salón para visitas tipo loft actual de tamaño medio sin televisor con paredes beige, suelo beige, suelo de travertino, todas las chimeneas, marco de chimenea de piedra, piedra y alfombra

Diseño de salón tradicional renovado con paredes beige, suelo de madera en tonos medios, todas las chimeneas, marco de chimenea de metal, televisor colgado en la pared, suelo marrón y piedra
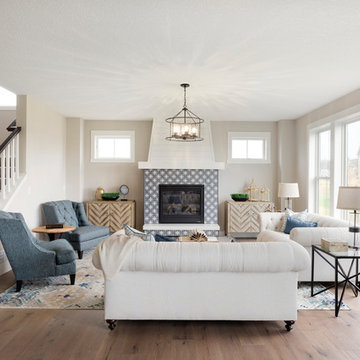
Space Crafting
Foto de salón tradicional renovado con paredes beige, suelo de madera en tonos medios, todas las chimeneas, marco de chimenea de baldosas y/o azulejos y suelo marrón
Foto de salón tradicional renovado con paredes beige, suelo de madera en tonos medios, todas las chimeneas, marco de chimenea de baldosas y/o azulejos y suelo marrón
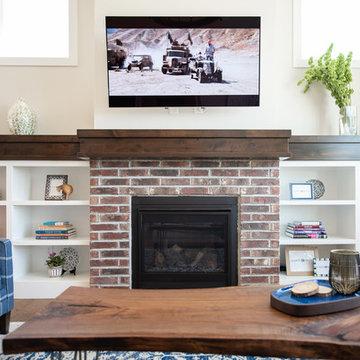
Caroline Merrill
Modelo de salón para visitas abierto de estilo de casa de campo grande con paredes beige, suelo de madera en tonos medios, todas las chimeneas, marco de chimenea de ladrillo, televisor colgado en la pared y suelo marrón
Modelo de salón para visitas abierto de estilo de casa de campo grande con paredes beige, suelo de madera en tonos medios, todas las chimeneas, marco de chimenea de ladrillo, televisor colgado en la pared y suelo marrón
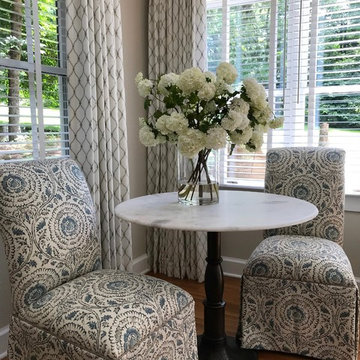
Corner nook for a glass of wine or morning coffee. Marble top table with custom slipper chairs from Ethan Allen.
Imagen de salón abierto ecléctico de tamaño medio con paredes beige, todas las chimeneas, marco de chimenea de ladrillo, suelo beige y suelo de madera en tonos medios
Imagen de salón abierto ecléctico de tamaño medio con paredes beige, todas las chimeneas, marco de chimenea de ladrillo, suelo beige y suelo de madera en tonos medios

When an international client moved from Brazil to Stamford, Connecticut, they reached out to Decor Aid, and asked for our help in modernizing a recently purchased suburban home. The client felt that the house was too “cookie-cutter,” and wanted to transform their space into a highly individualized home for their energetic family of four.
In addition to giving the house a more updated and modern feel, the client wanted to use the interior design as an opportunity to segment and demarcate each area of the home. They requested that the downstairs area be transformed into a media room, where the whole family could hang out together. Both of the parents work from home, and so their office spaces had to be sequestered from the rest of the house, but conceived without any disruptive design elements. And as the husband is a photographer, he wanted to put his own artwork on display. So the furniture that we sourced had to balance the more traditional elements of the house, while also feeling cohesive with the husband’s bold, graphic, contemporary style of photography.
The first step in transforming this house was repainting the interior and exterior, which were originally done in outdated beige and taupe colors. To set the tone for a classically modern design scheme, we painted the exterior a charcoal grey, with a white trim, and repainted the door a crimson red. The home offices were placed in a quiet corner of the house, and outfitted with a similar color palette: grey walls, a white trim, and red accents, for a seamless transition between work space and home life.
The house is situated on the edge of a Connecticut forest, with clusters of maple, birch, and hemlock trees lining the property. So we installed white window treatments, to accentuate the natural surroundings, and to highlight the angular architecture of the home.
In the entryway, a bold, graphic print, and a thick-pile sheepskin rug set the tone for this modern, yet comfortable home. While the formal room was conceived with a high-contrast neutral palette and angular, contemporary furniture, the downstairs media area includes a spiral staircase, comfortable furniture, and patterned accent pillows, which creates a more relaxed atmosphere. Equipped with a television, a fully-stocked bar, and a variety of table games, the downstairs media area has something for everyone in this energetic young family.
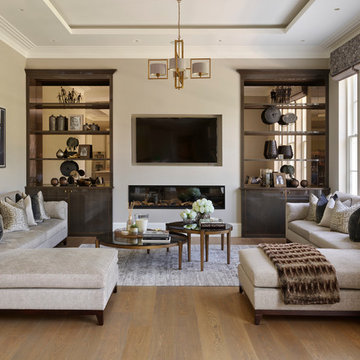
Graceful mirrored joinery extends the depth of our family room design, the Heathfield Conniston chandelier with stunning antique brass metalwork setting a scene of luxury.
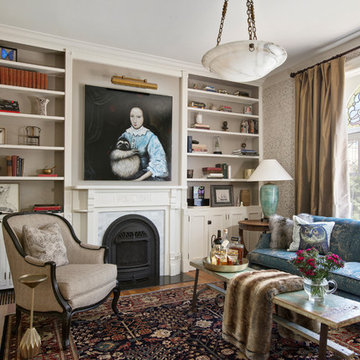
Diseño de salón para visitas tradicional con paredes beige, suelo de madera en tonos medios, estufa de leña, marco de chimenea de baldosas y/o azulejos y suelo marrón
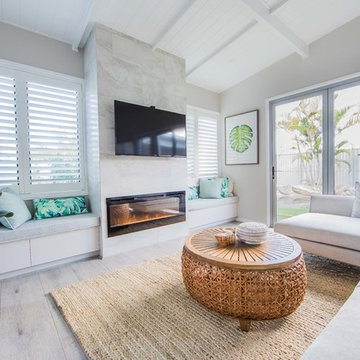
Styled by ‘Sanctuary In Style'
Diseño de salón para visitas cerrado costero grande con paredes beige, suelo de madera clara, marco de chimenea de piedra, televisor colgado en la pared, suelo gris y chimenea lineal
Diseño de salón para visitas cerrado costero grande con paredes beige, suelo de madera clara, marco de chimenea de piedra, televisor colgado en la pared, suelo gris y chimenea lineal
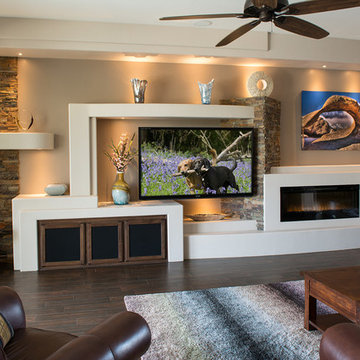
Ejemplo de salón para visitas cerrado clásico renovado de tamaño medio con paredes beige, televisor colgado en la pared, suelo de madera oscura, chimenea lineal, marco de chimenea de yeso y suelo marrón
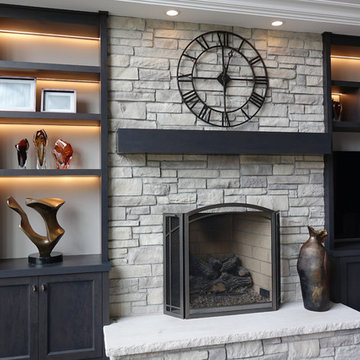
For a sophisticated, yet elegant look, consider our Ledge stone Style Stone (also referred to as a ledge stone or drystack (dry stack stone veneer). These stones are longer and more narrow than our cobble stone. There is a lot of relief (depth and character of the stone).
See more of our Ledge Stone Veneer here: https://northstarstone.biz/stone-fireplace-design-galleries/ledgestone-fireplace-picture-gallery/
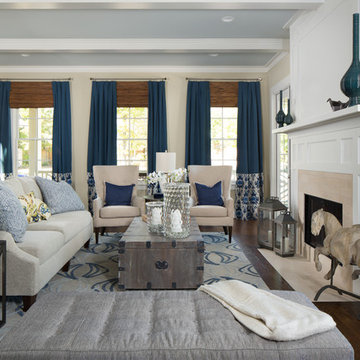
Craftsman style fireplace, and custom draperies in the Southern Living Inspired Home in Mt Laurel.
Built by Mt Laurel's Town Builders
Photo by Tommy Daspit
62.655 ideas para salones con paredes beige y todas las chimeneas
12