3.788 ideas para salones con panelado y todos los tratamientos de pared
Filtrar por
Presupuesto
Ordenar por:Popular hoy
41 - 60 de 3788 fotos
Artículo 1 de 3
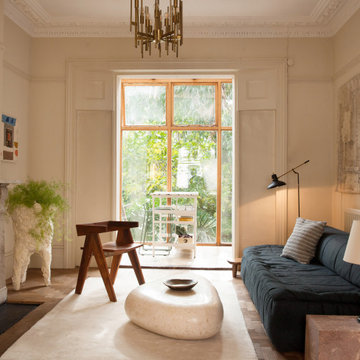
Imagen de salón bohemio con paredes beige, suelo de madera en tonos medios, todas las chimeneas, suelo marrón y panelado
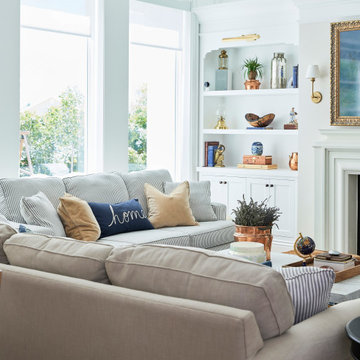
Foto de salón abierto tradicional grande con paredes blancas, suelo de madera clara, todas las chimeneas, marco de chimenea de hormigón, televisor retractable, vigas vistas y panelado

Foto de salón para visitas cerrado contemporáneo con paredes blancas, suelo de madera en tonos medios, todas las chimeneas, suelo marrón y panelado
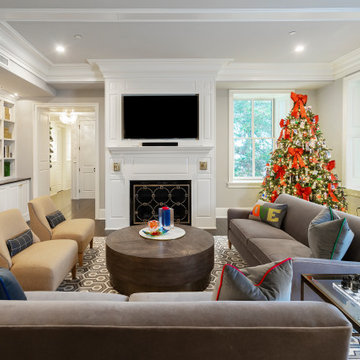
This condominium is modern and sleek, while still retaining much of its traditional charm. We added paneling to the walls, archway, door frames, and around the fireplace for a special and unique look throughout the home. To create the entry with convenient built-in shoe storage and bench, we cut an alcove an existing to hallway. The deep-silled windows in the kitchen provided the perfect place for an eating area, which we outfitted with shelving for additional storage. Form, function, and design united in the beautiful black and white kitchen. It is a cook’s dream with ample storage and counter space. The bathrooms play with gray and white in different materials and textures to create timeless looks. The living room’s built-in shelves and reading nook in the bedroom add detail and storage to the home. The pops of color and eye-catching light fixtures make this condo joyful and fun.
Rudloff Custom Builders has won Best of Houzz for Customer Service in 2014, 2015, 2016, 2017, 2019, 2020, and 2021. We also were voted Best of Design in 2016, 2017, 2018, 2019, 2020, and 2021, which only 2% of professionals receive. Rudloff Custom Builders has been featured on Houzz in their Kitchen of the Week, What to Know About Using Reclaimed Wood in the Kitchen as well as included in their Bathroom WorkBook article. We are a full service, certified remodeling company that covers all of the Philadelphia suburban area. This business, like most others, developed from a friendship of young entrepreneurs who wanted to make a difference in their clients’ lives, one household at a time. This relationship between partners is much more than a friendship. Edward and Stephen Rudloff are brothers who have renovated and built custom homes together paying close attention to detail. They are carpenters by trade and understand concept and execution. Rudloff Custom Builders will provide services for you with the highest level of professionalism, quality, detail, punctuality and craftsmanship, every step of the way along our journey together.
Specializing in residential construction allows us to connect with our clients early in the design phase to ensure that every detail is captured as you imagined. One stop shopping is essentially what you will receive with Rudloff Custom Builders from design of your project to the construction of your dreams, executed by on-site project managers and skilled craftsmen. Our concept: envision our client’s ideas and make them a reality. Our mission: CREATING LIFETIME RELATIONSHIPS BUILT ON TRUST AND INTEGRITY.
Photo Credit: Linda McManus Images
Design Credit: Staci Levy Designs
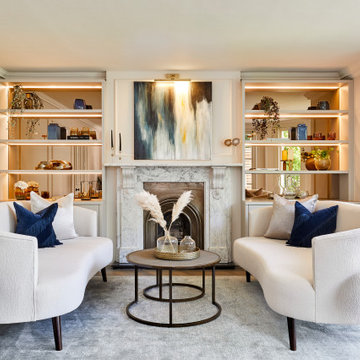
Foto de salón para visitas cerrado contemporáneo grande sin televisor con paredes blancas, suelo de madera en tonos medios, todas las chimeneas, suelo marrón y panelado

Imagen de salón para visitas cerrado tradicional renovado grande sin televisor con paredes blancas, suelo de madera clara, suelo multicolor, casetón y panelado
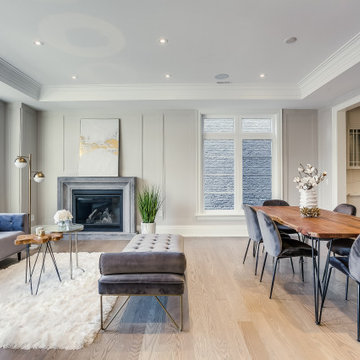
Foto de salón para visitas abierto clásico renovado sin televisor con paredes grises, suelo de madera clara, todas las chimeneas, suelo beige, bandeja y panelado
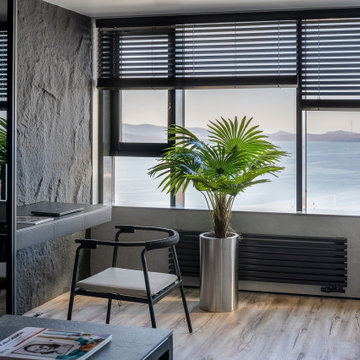
Зона кухни гостиной в квартире-студии выполненной в стиле современный минимализм и элементами лофта.
Ejemplo de salón gris y blanco industrial de tamaño medio sin chimenea y televisor con paredes grises, suelo de baldosas de porcelana, suelo marrón y panelado
Ejemplo de salón gris y blanco industrial de tamaño medio sin chimenea y televisor con paredes grises, suelo de baldosas de porcelana, suelo marrón y panelado

Modelo de salón tipo loft bohemio pequeño con paredes blancas, suelo de madera en tonos medios, todas las chimeneas, marco de chimenea de ladrillo, televisor colgado en la pared, suelo marrón y panelado

Diseño de salón cerrado escandinavo de tamaño medio sin televisor con paredes blancas, suelo de madera clara, estufa de leña, marco de chimenea de piedra, suelo marrón y panelado
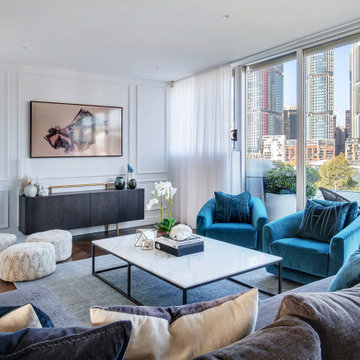
Diseño de salón para visitas contemporáneo grande sin televisor con paredes blancas, suelo de madera oscura, suelo marrón y panelado

We remodel the entire room, and we did a custom-made Fireplace with custom shelving, custom lighting, and a custom mantel for the fireplace, we made the painting, flooring, ceiling, lighting, and overlook according to customer's requests and it exceed his expectation. (It was apart from a whole Home Remodeling Project) (it was apart from a whole Home Remodeling Project)
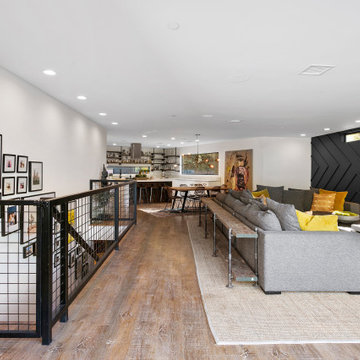
Imagen de salón abierto urbano con paredes grises, suelo de madera en tonos medios, televisor colgado en la pared, suelo marrón y panelado
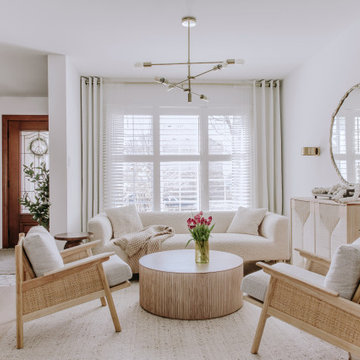
Diseño de salón abierto clásico renovado de tamaño medio con paredes blancas, suelo de madera clara, todas las chimeneas, marco de chimenea de baldosas y/o azulejos, televisor colgado en la pared, suelo beige y panelado

Diseño de salón para visitas abierto clásico renovado extra grande sin televisor con paredes azules, suelo vinílico, todas las chimeneas, marco de chimenea de piedra, suelo marrón, casetón y panelado
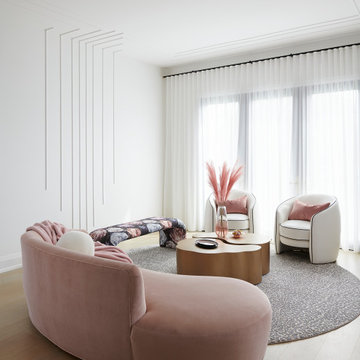
Foto de salón abierto contemporáneo grande con paredes blancas, suelo de madera clara, suelo beige y panelado

Before the renovation, this 17th century farmhouse was a rabbit warren of small dark rooms with low ceilings. A new owner wanted to keep the character but modernize the house, so CTA obliged, transforming the house completely. The family room, a large but very low ceiling room, was radically transformed by removing the ceiling to expose the roof structure above and rebuilding a more open new stair; the exposed beams were salvaged from an historic barn elsewhere on the property. The kitchen was moved to the former Dining Room, and also opened up to show the vaulted roof. The mud room and laundry were rebuilt to connect the farmhouse to a Barn (See “Net Zero Barn” project), also using salvaged timbers. Original wide plank pine floors were carefully numbered, replaced, and matched where needed. Historic rooms in the front of the house were carefully restored and upgraded, and new bathrooms and other amenities inserted where possible. The project is also a net zero energy project, with solar panels, super insulated walls, and triple glazed windows. CTA also assisted the owner with selecting all interior finishes, furniture, and fixtures. This project won “Best in Massachusetts” at the 2019 International Interior Design Association and was the 2020 Recipient of a Design Citation by the Boston Society of Architects.
Photography by Nat Rea
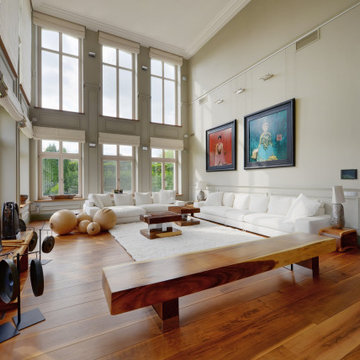
Luxurious, contemporary style living room of residential house in Marrakech, Morocco.
Ejemplo de salón cerrado y abovedado contemporáneo grande con paredes grises, suelo de madera en tonos medios, todas las chimeneas, marco de chimenea de piedra, televisor retractable, suelo marrón y panelado
Ejemplo de salón cerrado y abovedado contemporáneo grande con paredes grises, suelo de madera en tonos medios, todas las chimeneas, marco de chimenea de piedra, televisor retractable, suelo marrón y panelado

Imagen de salón abierto, blanco y beige y blanco contemporáneo grande con paredes blancas, chimenea lineal, televisor colgado en la pared, suelo beige, bandeja, suelo de madera clara, marco de chimenea de metal y panelado
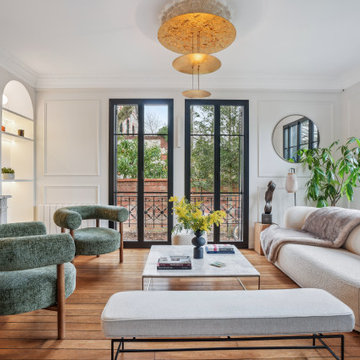
Diseño de salón actual con paredes blancas, suelo de madera en tonos medios, todas las chimeneas, televisor colgado en la pared, suelo marrón y panelado
3.788 ideas para salones con panelado y todos los tratamientos de pared
3