6.365 ideas para salones con machihembrado y bandeja
Filtrar por
Presupuesto
Ordenar por:Popular hoy
61 - 80 de 6365 fotos
Artículo 1 de 3

Imagen de salón abierto clásico renovado grande con paredes grises, suelo de madera clara, suelo marrón, todas las chimeneas, marco de chimenea de madera, televisor colgado en la pared y machihembrado

Modelo de salón abierto minimalista grande sin chimenea con paredes beige, suelo de madera clara, televisor colgado en la pared, suelo beige, bandeja y ladrillo

Foto de salón para visitas cerrado actual de tamaño medio sin chimenea y televisor con paredes grises, suelo de madera oscura, suelo marrón y bandeja
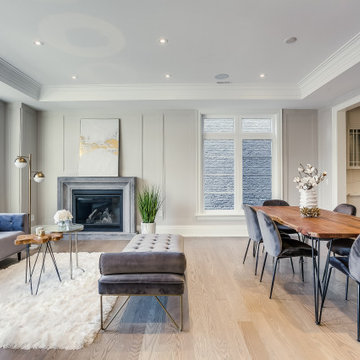
Foto de salón para visitas abierto clásico renovado sin televisor con paredes grises, suelo de madera clara, todas las chimeneas, suelo beige, bandeja y panelado

JPM Construction offers complete support for designing, building, and renovating homes in Atherton, Menlo Park, Portola Valley, and surrounding mid-peninsula areas. With a focus on high-quality craftsmanship and professionalism, our clients can expect premium end-to-end service.
The promise of JPM is unparalleled quality both on-site and off, where we value communication and attention to detail at every step. Onsite, we work closely with our own tradesmen, subcontractors, and other vendors to bring the highest standards to construction quality and job site safety. Off site, our management team is always ready to communicate with you about your project. The result is a beautiful, lasting home and seamless experience for you.
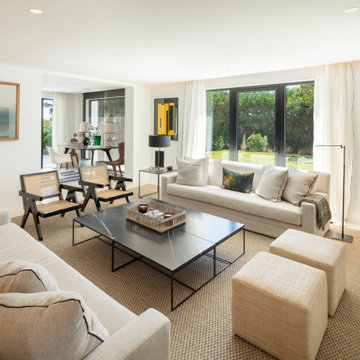
Imagen de biblioteca en casa actual con paredes blancas, suelo de mármol, chimenea lineal, marco de chimenea de metal, televisor colgado en la pared, suelo beige y bandeja
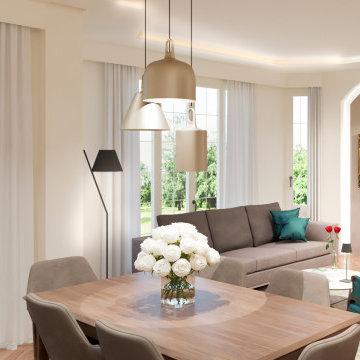
un primo salotto accoglie il visitatore che oltrepassa la grande vetrata. Un bow window fa da cornice all'abbinamento tra il classico delle poltrone e la modernità del divano. Un tappeto moderno e una lampada da terra completano il quadro. Perfetta congiunzione tra lo stile classico dell'ingresso e lo stile contemporaneo della zona giorno. Nella nicchia un quadro con un'importante cornice, circondato da una strip led che esalta il volume del vano.
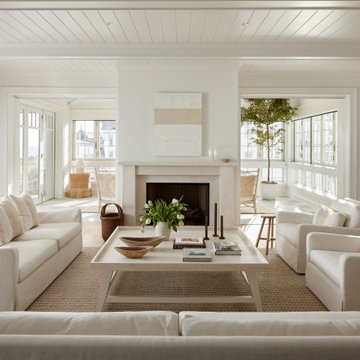
The connection to the surrounding ocean and dunes is evident in every room of this elegant beachfront home. By strategically pulling the home in from the corner, the architect not only creates an inviting entry court but also enables the three-story home to maintain a modest scale on the streetscape. Swooping eave lines create an elegant stepping down of forms while showcasing the beauty of the cedar roofing and siding materials.

Kitchenette/Office/ Living space with loft above accessed via a ladder. The bookshelf has an integrated stained wood desk/dining table that can fold up and serves as sculptural artwork when the desk is not in use.
Photography: Gieves Anderson Noble Johnson Architects was honored to partner with Huseby Homes to design a Tiny House which was displayed at Nashville botanical garden, Cheekwood, for two weeks in the spring of 2021. It was then auctioned off to benefit the Swan Ball. Although the Tiny House is only 383 square feet, the vaulted space creates an incredibly inviting volume. Its natural light, high end appliances and luxury lighting create a welcoming space.
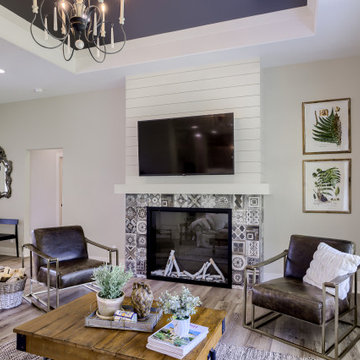
Diseño de salón abierto clásico con marco de chimenea de baldosas y/o azulejos, televisor colgado en la pared, bandeja y machihembrado

Open living room with vaulted ceiling, modern gas fireplace
Foto de salón abierto de estilo de casa de campo grande con paredes blancas, suelo de madera clara, marco de chimenea de madera, suelo beige y machihembrado
Foto de salón abierto de estilo de casa de campo grande con paredes blancas, suelo de madera clara, marco de chimenea de madera, suelo beige y machihembrado
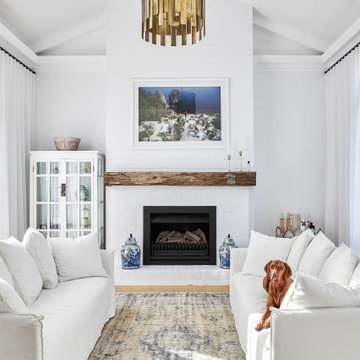
Every inch of this home has been designed with purpose and is nothing short of spectacular. Drawing from farmhouse roots and putting a modern spin has created a home that is a true masterpiece. The small details of colour contrasts, textures, tones and fittings throughout the home all come together to create one big impact, and we just love it!
Intrim supplied Intrim SK49 curved architraves in 90×18, Intrim SK49 skirting boards in 135x18mm, Intrim SK49 architraves in 90x18mm, Intrim LB02 Lining board 135x12mm, Intrim IN04 Inlay mould, Intrim IN25 Inlay mould, Intrim custom Cornice Mould and Intrim custom Chair Rail.
Design: Amy Bullock @Clinton_manor | Building Designer: @smekdesign| Carpentry:@Coastalcreativecarpentry | Builder: @bmgroupau | Photographer: @andymacphersonstudio
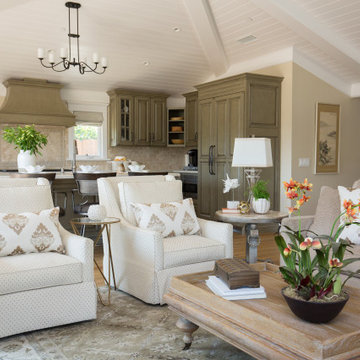
Modelo de salón abierto y abovedado clásico con paredes beige, suelo de madera clara, suelo beige, vigas vistas y machihembrado
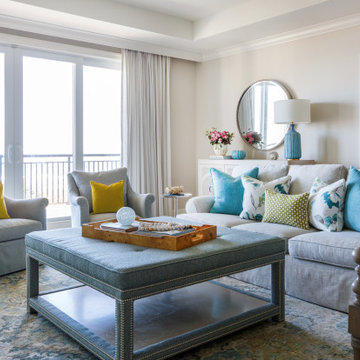
Neutral upholstery with pops of color.
Jessie Preza Photography
Foto de salón tradicional renovado con paredes beige, suelo de baldosas de porcelana, suelo beige y bandeja
Foto de salón tradicional renovado con paredes beige, suelo de baldosas de porcelana, suelo beige y bandeja
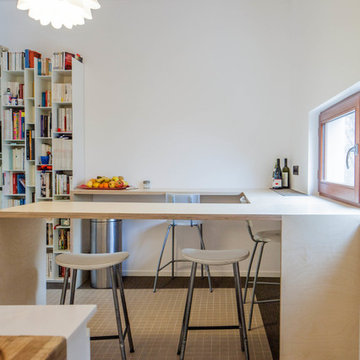
table de cuisine
Imagen de salón cerrado y beige y blanco contemporáneo grande sin chimenea con paredes blancas, suelo de baldosas de cerámica, suelo beige y bandeja
Imagen de salón cerrado y beige y blanco contemporáneo grande sin chimenea con paredes blancas, suelo de baldosas de cerámica, suelo beige y bandeja
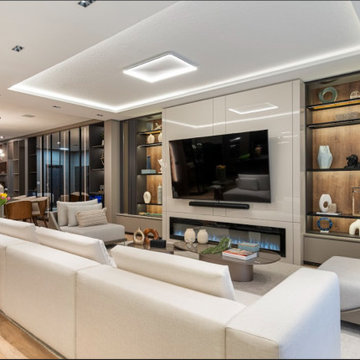
The high ceilings and large windows contribute to a feeling of spaciousness, while the white furniture and light-colored walls enhance the brightness of the room. This creates an airy and welcoming atmosphere.
The fireplace adds a focal point to the room and creates a sense of warmth and coziness. It’s easy to imagine curling up with a good book or spending time with loved ones by the fire.
The white couch and chairs look comfortable and inviting, and the throw pillows add a touch of personality. The placement of the furniture seems well-suited for conversation around the fireplace.
Overall, the living room seems like a stylish and comfortable space that would be perfect for relaxing or entertaining guests.
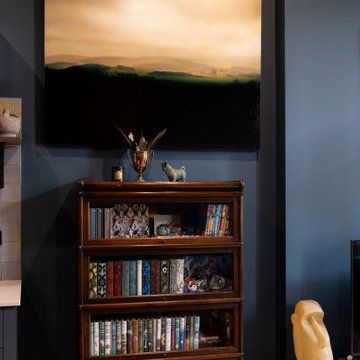
Diseño de salón abierto ecléctico pequeño con paredes azules, suelo de madera en tonos medios, televisor independiente y bandeja

Imagen de salón abovedado tradicional renovado con paredes beige, suelo de madera clara, todas las chimeneas, televisor colgado en la pared, suelo beige, vigas vistas y machihembrado
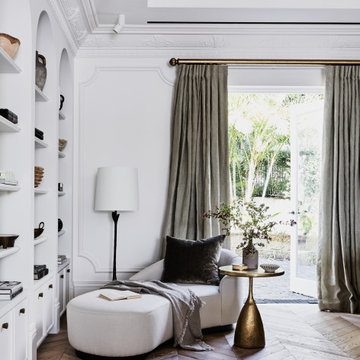
Ejemplo de salón para visitas cerrado clásico renovado extra grande con paredes blancas, suelo de madera en tonos medios, suelo marrón, bandeja y boiserie
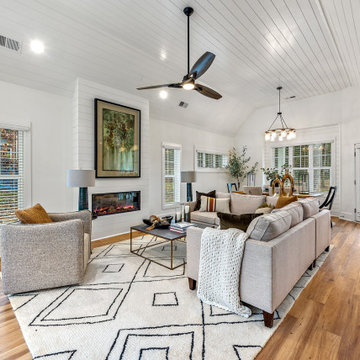
living room by gracious home interiors
Ejemplo de salón machihembrado moderno con paredes blancas, suelo laminado, todas las chimeneas, suelo marrón y machihembrado
Ejemplo de salón machihembrado moderno con paredes blancas, suelo laminado, todas las chimeneas, suelo marrón y machihembrado
6.365 ideas para salones con machihembrado y bandeja
4