34.534 ideas para salones abiertos con suelo beige
Filtrar por
Presupuesto
Ordenar por:Popular hoy
321 - 340 de 34.534 fotos
Artículo 1 de 3
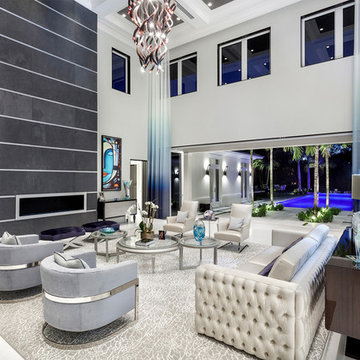
Living Room
Ejemplo de salón para visitas abierto actual grande sin televisor con paredes blancas, suelo de baldosas de porcelana, chimenea lineal, marco de chimenea de hormigón y suelo beige
Ejemplo de salón para visitas abierto actual grande sin televisor con paredes blancas, suelo de baldosas de porcelana, chimenea lineal, marco de chimenea de hormigón y suelo beige
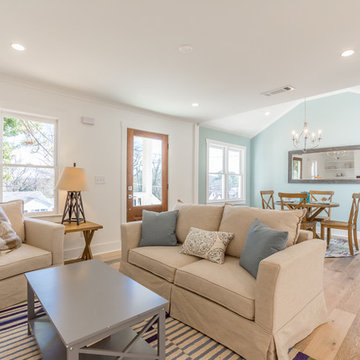
Imagen de salón para visitas abierto de estilo de casa de campo pequeño sin televisor con paredes blancas, suelo de madera clara, todas las chimeneas, marco de chimenea de ladrillo y suelo beige
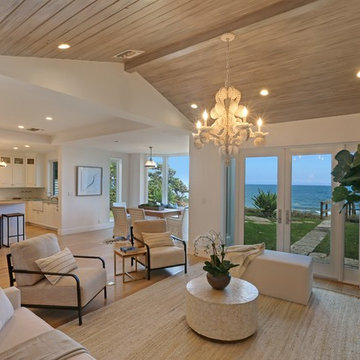
Ejemplo de salón abierto costero con paredes blancas, suelo de madera en tonos medios y suelo beige
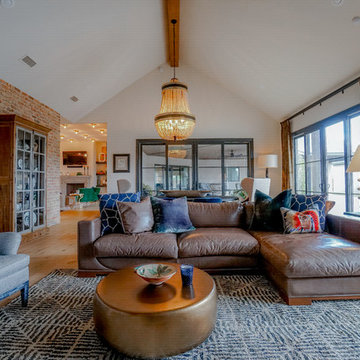
Diseño de salón abierto tradicional renovado grande con paredes blancas, suelo de madera clara, todas las chimeneas, marco de chimenea de piedra, televisor colgado en la pared y suelo beige
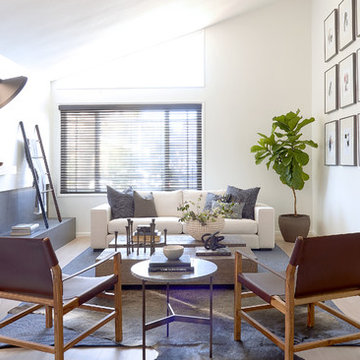
Foto de salón abierto vintage de tamaño medio con paredes blancas, suelo laminado, todas las chimeneas, marco de chimenea de baldosas y/o azulejos y suelo beige
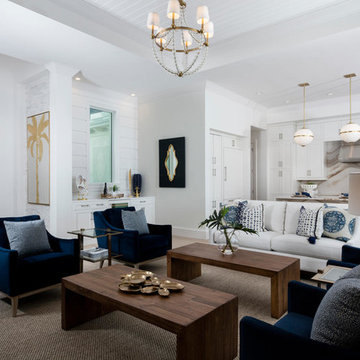
Crisp white and navy velvet with gold accents. Warm woods with Cambria Britannica Gold quartz countertops and backsplash.
Ejemplo de salón para visitas abierto tradicional renovado grande sin chimenea con suelo de madera clara, paredes blancas y suelo beige
Ejemplo de salón para visitas abierto tradicional renovado grande sin chimenea con suelo de madera clara, paredes blancas y suelo beige

Gorgeous Living Room By 2id Interiors
Imagen de salón abierto contemporáneo extra grande con paredes multicolor, televisor colgado en la pared, suelo beige y suelo de baldosas de cerámica
Imagen de salón abierto contemporáneo extra grande con paredes multicolor, televisor colgado en la pared, suelo beige y suelo de baldosas de cerámica

The Kiguchi family moved into their Austin, Texas home in 1994. Built in the 1980’s as part of a neighborhood development, they happily raised their family here but longed for something more contemporary. Once they became empty nesters, they decided it was time for a major remodel. After spending many years visiting Austin AIA Home Tours that highlight contemporary residential architecture, they had a lot of ideas and in 2013 were ready to interview architects and get their renovation underway.
The project turned into a major remodel due to an unstable foundation. Architects Ben Arbib and Ed Hughey, of Arbib Hughey Design were hired to solve the structural issue and look for inspiration in the bones of the house, which sat on top of a hillside and was surrounded by great views.
Unfortunately, with the old floor plan, the beautiful views were hidden by small windows that were poorly placed. In order to bring more natural light into the house the window sizes and configurations had to be addressed, all while keeping in mind the homeowners desire for a modern look and feel.
To achieve a more contemporary and sophisticated front of house, a new entry was designed that included removing a two-story bay window and porch. The entrance of the home also became more integrated with the landscape creating a template for new foliage to be planted. Older exterior materials were updated to incorporate a more muted palette of colors with a metal roof, dark grey siding in the back and white stucco in the front. Deep eaves were added over many of the new large windows for clean lines and sun protection.
“Inside it was about opening up the floor plan, expanding the views throughout the house, and updating the material palette to get a modern look that was also warm and inviting,” said Ben from Arbib Hughey Design. “Prior to the remodel, the house had the typical separation of rooms. We removed the walls between them and changed all of the windows to Milgard Thermally Improved Aluminum to connect the inside with the outside. No matter where you are you get nice views and natural light.”
The architects wanted to create some drama, which they accomplished with the window placement and opening up the interior floor plan to an open concept approach. Cabinetry was used to help delineate intimate spaces. To add warmth to an all-white living room, white-washed oak wood floors were installed and pine planks were used around the fireplace. The large windows served as artwork bringing the color of nature into the space.
An octagon shaped, elevated dining room, (named “the turret”), had a big impact on the design of the house. They architects rounded the corners and added larger window openings overlooking a new sunken garden. The great room was also softened by rounding out the corners and that circular theme continued throughout the house, being picked up in skylight wells and kitchen cabinetry. A staircase leading to a catwalk was added and the result was a two-story window wall that flooded the home with natural light.
When asked why Milgard® Thermally Improved Aluminum windows were selected, the architectural team listed many reasons:
1) Aesthetics: “We liked the slim profiles and narrow sightlines. The window frames never get in the way of the view and that was important to us. They also have a very contemporary look that went well with our design.”
2) Options: “We liked that we could get large sliding doors that matched the windows, giving us a very cohesive look and feel throughout the project.”
3) Cost Effective: “Milgard windows are affordable. You get a good product at a good price.”
4) Custom Sizes: “Milgard windows are customizable, which allowed us to get the right window for each location.”
Ready to take on your own traditional to modern home remodeling project? Arbib Hughey Design advises, “Work with a good architect. That means picking a team that is creative, communicative, listens well and is responsive. We think it’s important for an architect to listen to their clients and give them something they want, not something the architect thinks they should have. At the same time you want an architect who is willing and able to think outside the box and offer up design options that you may not have considered. Design is about a lot of back and forth, trying out ideas, getting feedback and trying again.”
The home was completely transformed into a unique, contemporary house perfectly integrated with its site. Internally the home has a natural flow for the occupants and externally it is integrated with the surroundings taking advantage of great natural light. As a side note, it was highly praised as part of the Austin AIA homes tour.
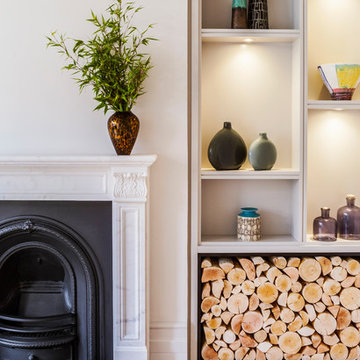
In the living and dining rooms new light greyed oak parquet floors and traditional white marble fireplaces were specified.
Bespoke pale grey lacquer joinery was designed and installed either side of the fireplaces in both rooms, incorporating plenty of storage, with asymmetrical shelving which was lit with individual accent in joinery spotlights. At the side of one of the fireplaces a black steel log store was incorporated.
Both the dining and living rooms had the original ornate plaster ceilings, however they had been painted white throughout and were visually lost. This feature was brought back by painting the plaster relief in close, but contrasting, tones of grey to emphasis the detail.

Bright open space with a camel leather midcentury sofa, and marled grey wool chairs. Black marble coffee table with brass legs.
Modelo de salón abierto retro de tamaño medio con paredes blancas, suelo de madera clara, todas las chimeneas, marco de chimenea de piedra, televisor colgado en la pared y suelo beige
Modelo de salón abierto retro de tamaño medio con paredes blancas, suelo de madera clara, todas las chimeneas, marco de chimenea de piedra, televisor colgado en la pared y suelo beige
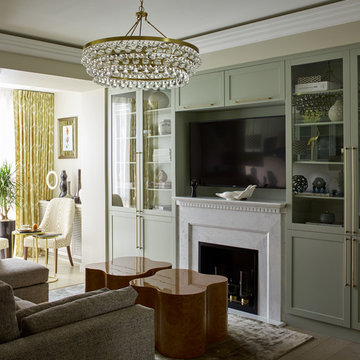
Дизайнер Светлана Герцен
Фотограф Сергей Ананьев
Modelo de salón para visitas abierto tradicional renovado de tamaño medio con paredes beige, suelo de madera clara, todas las chimeneas, marco de chimenea de piedra, televisor colgado en la pared y suelo beige
Modelo de salón para visitas abierto tradicional renovado de tamaño medio con paredes beige, suelo de madera clara, todas las chimeneas, marco de chimenea de piedra, televisor colgado en la pared y suelo beige

Diseño de salón abierto contemporáneo grande sin chimenea y televisor con paredes beige, suelo de baldosas de porcelana y suelo beige

Modelo de salón abierto actual extra grande con paredes blancas, suelo de piedra caliza, televisor colgado en la pared, suelo beige, chimenea lineal y marco de chimenea de piedra
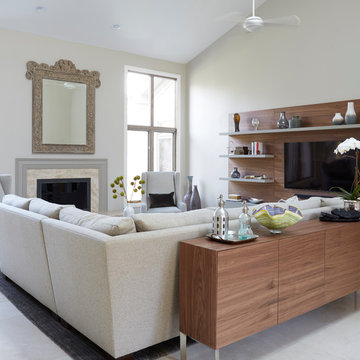
This home, in a beautiful wooded setting, was purchased by a family who wanted a large gathering space for their family to relax and watch the occasional Cubs game. To warm up the tall-ceilinged space we used an abundance of rich woods and cozy upholstered pieces. Photo Michael Alan Kaskel.
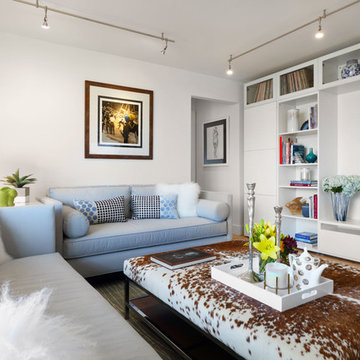
Diseño de salón para visitas abierto tradicional renovado de tamaño medio sin chimenea con paredes blancas, suelo de madera clara, pared multimedia y suelo beige
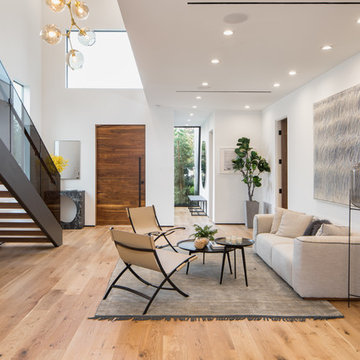
Tyler J Hogan / www.tylerjhogan.com
Diseño de salón abierto actual grande con paredes blancas, suelo de madera clara y suelo beige
Diseño de salón abierto actual grande con paredes blancas, suelo de madera clara y suelo beige
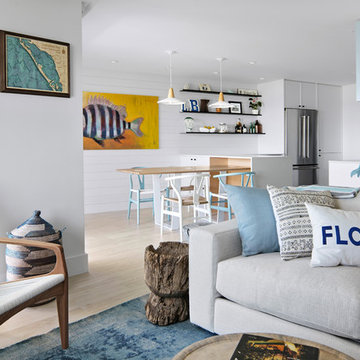
Ryan Gamma Photography
Diseño de salón abierto marinero pequeño con paredes blancas, suelo de baldosas de cerámica y suelo beige
Diseño de salón abierto marinero pequeño con paredes blancas, suelo de baldosas de cerámica y suelo beige
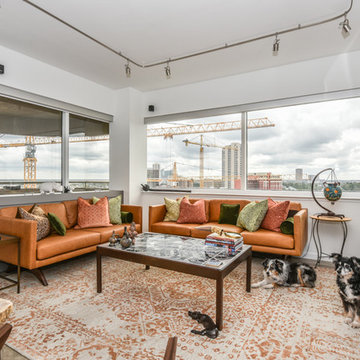
Houston Interior Designer Lisha Maxey took this Museum District condo from the dated, mirrored walls of the 1980s to Mid Century Modern with a gallery look featuring the client’s art collection.
The place was covered with glued-down, floor-to-ceiling mirrors,” says Lisha Maxey, senior designer for Homescapes of Houston and principal at LGH Design Services in Houston. “When we took them off the walls, the walls came apart. We ended up taking them down to the studs."
The makeover took six months to complete, primarily because of strict condo association rules that only gave the Houston interior designers very limited access to the elevator – through which all materials and team members had to go.
“Monday through Friday, we could only be noisy from 10 a.m. to 2 p.m., and if we had to do something extra loud, like sawing or drilling, we had to schedule it with the management and they had to communicate that to the condo owners. So it was just a lot of coordination. But a lot of Inner City Loopers live in these kinds of buildings, so we’re used to handling that kind of thing.”
The client, a child psychiatrist in her 60s, recently moved to Houston from northeast Texas to be with friends. After being widowed three years ago, she decided it was time to let go of the traditionally styled estate that wasn’t really her style anyway. An avid diver who has traveled around the world to pursue her passion, she has amassed a large collection of art from her travels. Downsizing to 1,600 feet and wanting to go more contemporary, she wanted the display – and the look – more streamlined.
“She wanted clean lines and muted colors, with the main focus being her artwork,” says Maxey. “So we made the space a palette for that.”
Enter the white, gallery-grade paint she chose for the walls: “It’s halfway between satin and flat,” explains Maxey. “It’s not glossy and it’s not chalky – just very smooth and clean."
Adding to the gallery theme is the satin nickel track lighting with lamps aimed to highlight pieces of art. “This lighting has no wires,” notes Maxey. “It’s powered by a positive and negative conduit.”
The new flooring throughout is a blended-grey porcelain tile that looks like wood planks. “It’s gorgeous, natural-looking and combines all the beauty of wood with the durability of tile,” says Maxey. “We used it throughout the condo to unify the space.”
After Maxey started looking at the client’s bright, vibrant, colorful artwork, she felt the palette couldn’t stay as muted anymore. Hence the Mid Century Modern orange leather sofas from West Elm and bright green chairs from Joybird, plus the throw pillows in different textures, patterns and shades of gold, orange and green.
The concave lines of the Danish-inspired chairs, she notes, help them look beautiful from all the way around – a key to designing spaces for loft living.
“The table in the living room is very interesting,” notes Maxey. “It was handmade for the client in 1974 and has a signature on it from the artist. She was adamant about including the piece, which has all these hand-painted black-and-white art tiles on the top. I took one look at it and said ‘It’s not really going to go.’”
However, after cutting 6 inches off the bottom and making it look a little distressed, the table ended up being the perfect complement to the sofas.
The dining room table – from Design Within Reach – is a solid piece of mahogany, the chair upholstery a mix of grey velvet and leather and the legs a shiny brass. “The side chairs are leather and the end ones are velvet,” says Maxey. “It’s a nice textural mix that lends depth and texture.”The galley kitchen, meanwhile, has been lightened and brightened, with new, white contemporary cabinetry, quartz countertops mimicking the look of Carrara marble, stainless steel appliances and a velvet green bench seat for a punch of color.The two bathrooms have been updated with contemporary white vanities and vessel sinks and the master bath now features a walk-in shower tiled in Dolomite white marble (the floor is Bianco Carrara marble mosaic, done in a herringbone pattern).In the master bedroom, Homescapes of Houston knocked down a wall between two smaller closets with swing doors to make one large walk-in closet with pocket doors. The closet in the guest bedroom also came out 13 more inches.The client’s artwork throughout personalizes the space and tells the story of a life. There’s a huge bowl of shells from the client’s diving adventures, framed art from her child psychiatry patients and a 16th century wood carving from a monastery that’s been in her family forever.
“Her collection is quite impressive,” says Maxey. “There’s even a framed piece of autographed songs written by John Lennon.” (You can see this black-framed piece of art on the wall in the photo above of two green chairs).
“We’re extremely happy with how the project turned out, and so is the client,” says Maxey. “No expense was spared for her. It was a labor of love and we were excited to do it.”
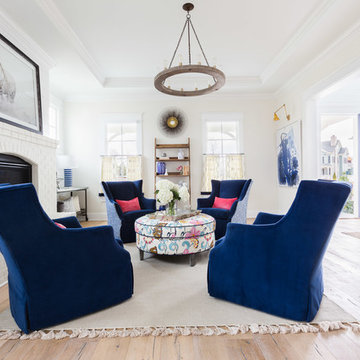
Alyssa Rosenheck Photography
Imagen de salón para visitas abierto de estilo de casa de campo grande con paredes beige, suelo de madera clara, todas las chimeneas, marco de chimenea de ladrillo y suelo beige
Imagen de salón para visitas abierto de estilo de casa de campo grande con paredes beige, suelo de madera clara, todas las chimeneas, marco de chimenea de ladrillo y suelo beige
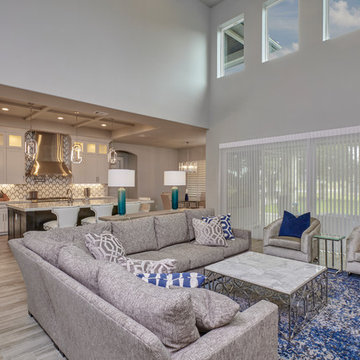
Jason Roberts
Diseño de salón para visitas abierto tradicional renovado de tamaño medio con paredes grises, suelo de madera clara, chimenea lineal, marco de chimenea de piedra, televisor colgado en la pared y suelo beige
Diseño de salón para visitas abierto tradicional renovado de tamaño medio con paredes grises, suelo de madera clara, chimenea lineal, marco de chimenea de piedra, televisor colgado en la pared y suelo beige
34.534 ideas para salones abiertos con suelo beige
17