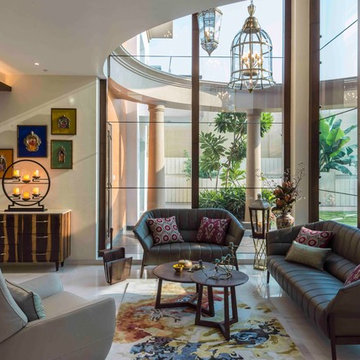273 ideas para salas de estar con paredes beige y suelo blanco
Filtrar por
Presupuesto
Ordenar por:Popular hoy
1 - 20 de 273 fotos
Artículo 1 de 3
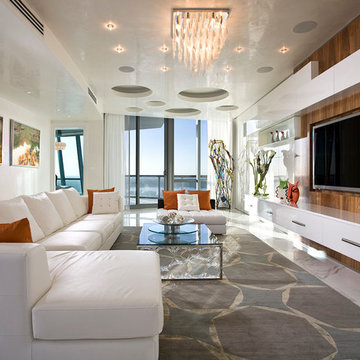
Luxurious high-rise living in Miami
Interior Design: Renata Pfuner
Pfunerdesign.com
Modelo de sala de estar abierta contemporánea grande con paredes beige, moqueta, pared multimedia y suelo blanco
Modelo de sala de estar abierta contemporánea grande con paredes beige, moqueta, pared multimedia y suelo blanco
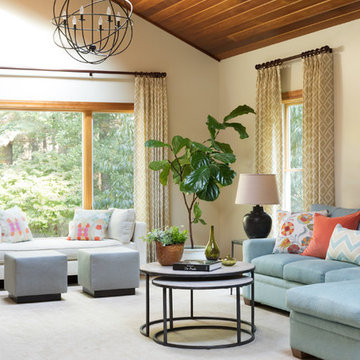
Emily O'Brien Photography
Diseño de sala de estar cerrada clásica renovada de tamaño medio con moqueta, paredes beige y suelo blanco
Diseño de sala de estar cerrada clásica renovada de tamaño medio con moqueta, paredes beige y suelo blanco
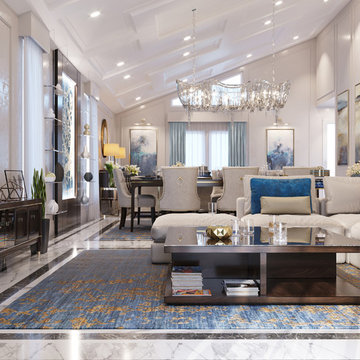
Foto de sala de estar abierta tradicional renovada grande sin chimenea con paredes beige, suelo de mármol, televisor colgado en la pared y suelo blanco
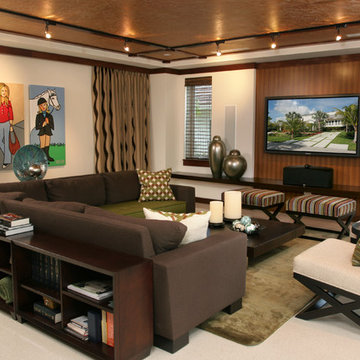
Diseño de sala de estar abierta actual de tamaño medio sin chimenea con paredes beige, televisor colgado en la pared, suelo de linóleo y suelo blanco

Our clients moved from Dubai to Miami and hired us to transform a new home into a Modern Moroccan Oasis. Our firm truly enjoyed working on such a beautiful and unique project.
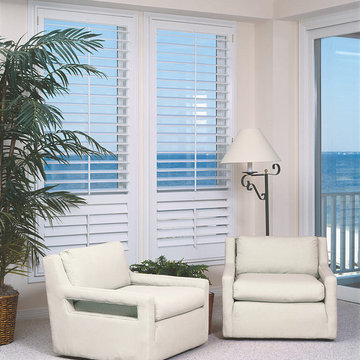
Ejemplo de sala de estar cerrada marinera pequeña sin chimenea y televisor con paredes beige, suelo de linóleo y suelo blanco
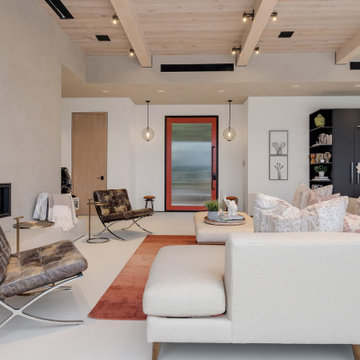
Modelo de sala de estar con biblioteca cerrada minimalista de tamaño medio con paredes beige, todas las chimeneas, marco de chimenea de ladrillo, suelo blanco y madera
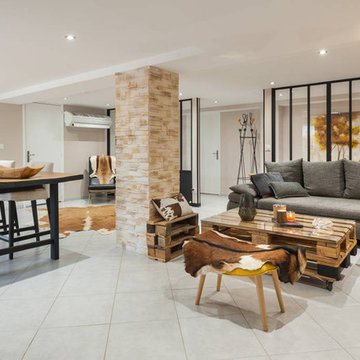
Espace séjour ouvert offrant un espace lecture, salon et salle à manger. Dans une ambiance industrielle grâce à des matériaux de récupération et vieux meubles rénovés
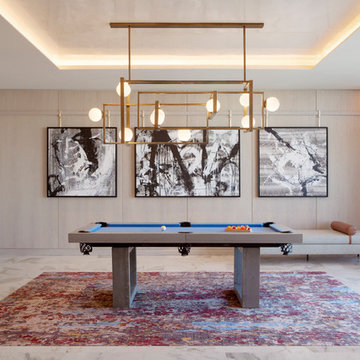
Photo Credit: Matthew Sandager
Diseño de sala de juegos en casa actual con paredes beige, suelo de mármol y suelo blanco
Diseño de sala de juegos en casa actual con paredes beige, suelo de mármol y suelo blanco

Fully integrated Signature Estate featuring Creston controls and Crestron panelized lighting, and Crestron motorized shades and draperies, whole-house audio and video, HVAC, voice and video communication atboth both the front door and gate. Modern, warm, and clean-line design, with total custom details and finishes. The front includes a serene and impressive atrium foyer with two-story floor to ceiling glass walls and multi-level fire/water fountains on either side of the grand bronze aluminum pivot entry door. Elegant extra-large 47'' imported white porcelain tile runs seamlessly to the rear exterior pool deck, and a dark stained oak wood is found on the stairway treads and second floor. The great room has an incredible Neolith onyx wall and see-through linear gas fireplace and is appointed perfectly for views of the zero edge pool and waterway. The center spine stainless steel staircase has a smoked glass railing and wood handrail.
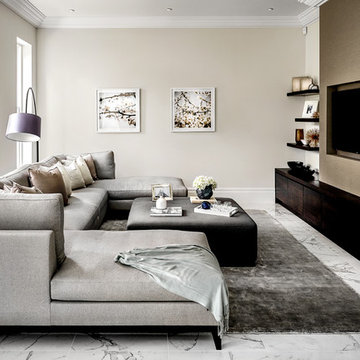
Mark Hardy
Diseño de sala de juegos en casa cerrada contemporánea grande sin chimenea con paredes beige, suelo de mármol, televisor colgado en la pared, suelo blanco y alfombra
Diseño de sala de juegos en casa cerrada contemporánea grande sin chimenea con paredes beige, suelo de mármol, televisor colgado en la pared, suelo blanco y alfombra
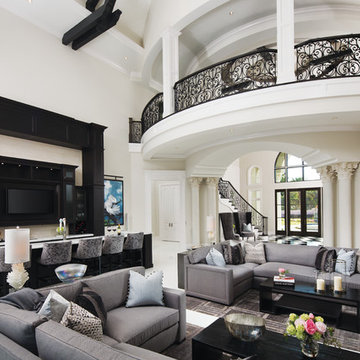
The Great room has two-story ceiling height with see-thru fireplace feature wall with limestone mantel and scagliola limestone surround; twin, mirrored sectional situated in front of feature wall with 85” Bang & Olufson TV above. The wet bar is 15’ long with wine chillers and beer tap.
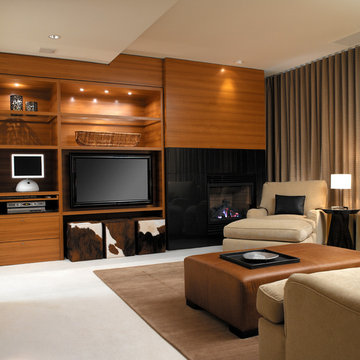
This project was an absolute labour of love as it was a complete transformation from a plain shell to an elegant and rich home. With nine custom pieces of meticulously detailed engineered custom millwork, beautiful wool carpeting and American walnut engineered flooring we created a canvass for a gorgeous, designer selected fine furniture package and rich toned wall covering and venetian plaster wall and ceiling paint. The list of luxury details in this project is endless including a Marvel beer dispenser, an Alabaster Onyx marble bar, a master bedroom with automated TV lift cabinet and beautifully upholstered custom bed not to mention the killer views.
Do you want to renovate your condo?
Showcase Interiors Ltd. specializes in condo renovations. As well as thorough planning assistance including feasibility reviews and inspections, we can also provide permit acquisition services. We also possess Advanced Clearance through Worksafe BC and all General Liability Insurance for Strata Approval required for your proposed project.
Showcase Interiors Ltd. is a trusted, fully licensed and insured renovations firm offering exceptional service and high quality workmanship. We work with home and business owners to develop, manage and execute small to large renovations and unique installations. We work with accredited interior designers, engineers and authorities to deliver special projects from concept to completion on time & on budget. Our loyal clients love our integrity, reliability, level of service and depth of experience. Contact us today about your project and join our long list of satisfied clients!
We are a proud family business!
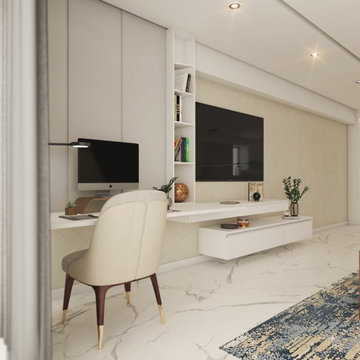
Modelo de sala de estar con biblioteca abierta moderna de tamaño medio sin chimenea con paredes beige, suelo de mármol, televisor colgado en la pared, suelo blanco, casetón y papel pintado
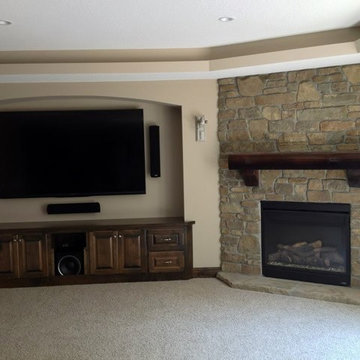
Rainier thin stone veneer from the Quarry Mill gives this fireplace an elegant appearance. Rainier stone brings a blend of browns, tans, whites, some blacks and a few bands of red to your natural stone veneer project. The random shapes of Rainier stone help you create imaginative patterns for both large and small projects. Fireplaces, accent walls, and kitchen backsplashes all look great with the random shapes and textures of Rainier stone. Smaller projects like door and window trim, mailboxes and light posts will all benefit from the mosaic of colors. The brown variations of tans, browns, and bands of red will compliment basic and modern decors.

Foto de sala de juegos en casa cerrada rural extra grande con televisor colgado en la pared, paredes beige, suelo de piedra caliza, todas las chimeneas, marco de chimenea de piedra y suelo blanco
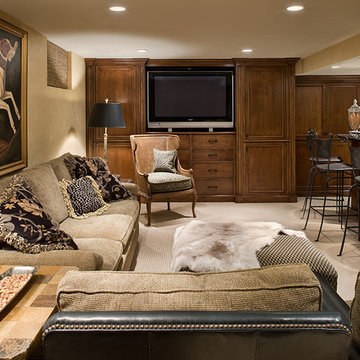
Foto de sala de estar con barra de bar cerrada clásica de tamaño medio sin chimenea con paredes beige, moqueta, pared multimedia y suelo blanco
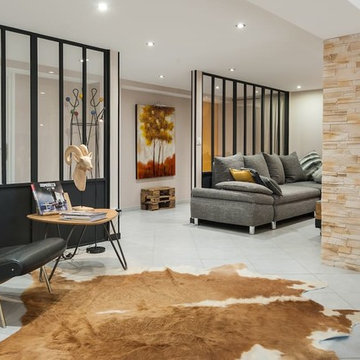
Espace séjour ouvert offrant un espace lecture, salon et salle à manger. Dans une ambiance industrielle grâce à des matériaux de récupération et vieux meubles rénovés
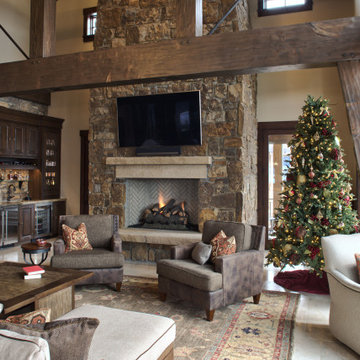
With the fireplace as a focal point, ample seating makes this great room cozy and comfortable. Swivel chairs facing the outdoors are an inviting place to relax overlooking expansive views.
273 ideas para salas de estar con paredes beige y suelo blanco
1
