539 ideas para recibidores y pasillos marrones con papel pintado
Filtrar por
Presupuesto
Ordenar por:Popular hoy
81 - 100 de 539 fotos
Artículo 1 de 3
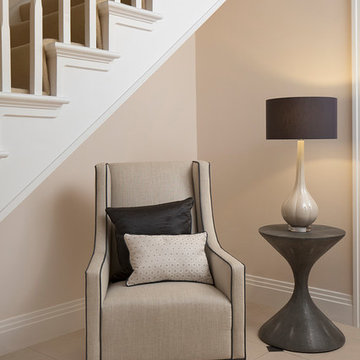
Diseño de recibidores y pasillos contemporáneos con paredes beige, suelo beige y papel pintado
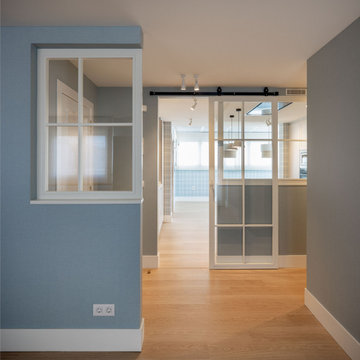
Imagen de recibidores y pasillos tradicionales renovados de tamaño medio con paredes azules, suelo laminado, suelo marrón, papel pintado y iluminación
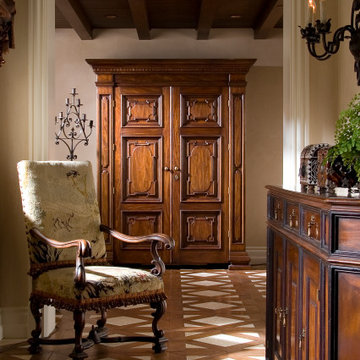
Beautiful hall with silk wall paper and hard wood floors wood paneling . Warm and inviting
Modelo de recibidores y pasillos extra grandes con paredes amarillas, suelo de baldosas de cerámica, suelo blanco, casetón y papel pintado
Modelo de recibidores y pasillos extra grandes con paredes amarillas, suelo de baldosas de cerámica, suelo blanco, casetón y papel pintado
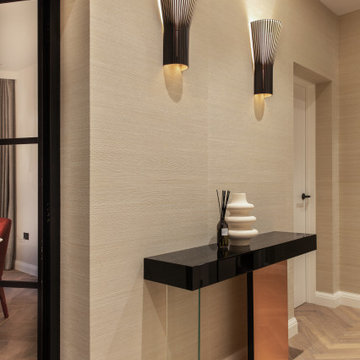
Modelo de recibidores y pasillos modernos pequeños con paredes beige, suelo de madera en tonos medios, suelo beige, casetón y papel pintado
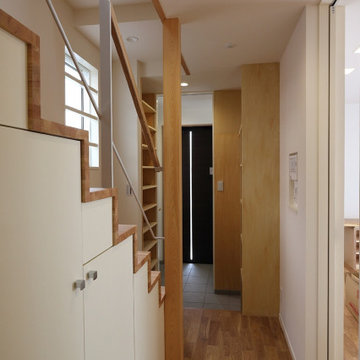
廊下の奥にウォークスルー型のシュークローク。
Ejemplo de recibidores y pasillos minimalistas con paredes blancas, suelo de madera en tonos medios, suelo beige, papel pintado y papel pintado
Ejemplo de recibidores y pasillos minimalistas con paredes blancas, suelo de madera en tonos medios, suelo beige, papel pintado y papel pintado
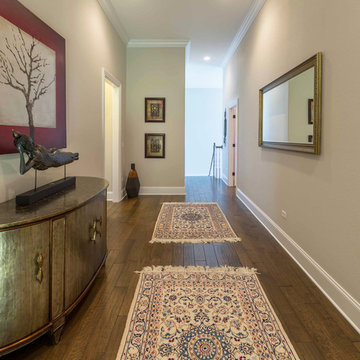
This 6,000sf luxurious custom new construction 5-bedroom, 4-bath home combines elements of open-concept design with traditional, formal spaces, as well. Tall windows, large openings to the back yard, and clear views from room to room are abundant throughout. The 2-story entry boasts a gently curving stair, and a full view through openings to the glass-clad family room. The back stair is continuous from the basement to the finished 3rd floor / attic recreation room.
The interior is finished with the finest materials and detailing, with crown molding, coffered, tray and barrel vault ceilings, chair rail, arched openings, rounded corners, built-in niches and coves, wide halls, and 12' first floor ceilings with 10' second floor ceilings.
It sits at the end of a cul-de-sac in a wooded neighborhood, surrounded by old growth trees. The homeowners, who hail from Texas, believe that bigger is better, and this house was built to match their dreams. The brick - with stone and cast concrete accent elements - runs the full 3-stories of the home, on all sides. A paver driveway and covered patio are included, along with paver retaining wall carved into the hill, creating a secluded back yard play space for their young children.
Project photography by Kmieick Imagery.
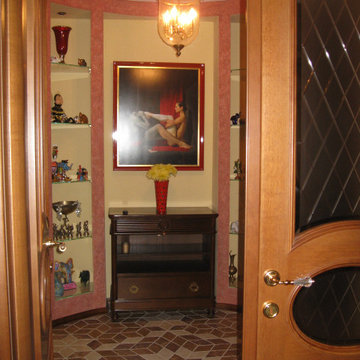
Квартира 100 м2.
Данная квартира проектировалась для зрелой и очень творческой семейной пары. По желанию заказчиков в интерьере есть чёткое деление на мужскую и женскую зоны, плюс большая общая гостиная с кухней столовой. При помощи раздвижной перегородки кухня может быть частью гостиной, либо становиться полностью автономной. В парадном холле предусмотрена серия застеклённых стеллажей для хранения коллекций. Классическая живопись, много лет собираемая главой семьи, служит украшением интерьеров. Очень эффектен мозаичный рисунок пола в холле. В квартире множество элементов, созданных специально для данного интерьера - витражные светильники в потолке, мозаики, индивидуальные предметы мебели. В большом общем пространстве нашли своё место антикварные комоды, витрины и светильники.
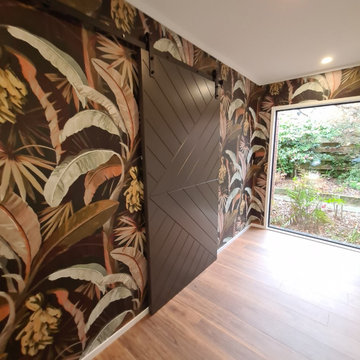
Inviting entrance/ hall with tropical wallpaper adn barn sliding door to the kitchen.
Modelo de recibidores y pasillos modernos de tamaño medio con paredes negras, suelo de madera en tonos medios, suelo marrón y papel pintado
Modelo de recibidores y pasillos modernos de tamaño medio con paredes negras, suelo de madera en tonos medios, suelo marrón y papel pintado
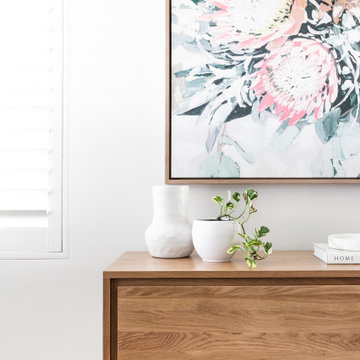
Foto de recibidores y pasillos grandes con paredes blancas, suelo de madera en tonos medios, suelo marrón y papel pintado
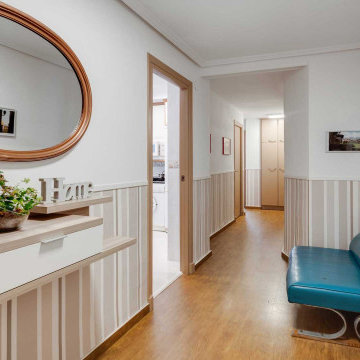
Entrada y pasillo con papel pintado geometrico y molduras blancas.Muble recibidor volado con espejo restaurado en dorado.Sofa vintage restaurado
Foto de recibidores y pasillos eclécticos con suelo laminado, suelo marrón, papel pintado, cuadros y paredes marrones
Foto de recibidores y pasillos eclécticos con suelo laminado, suelo marrón, papel pintado, cuadros y paredes marrones
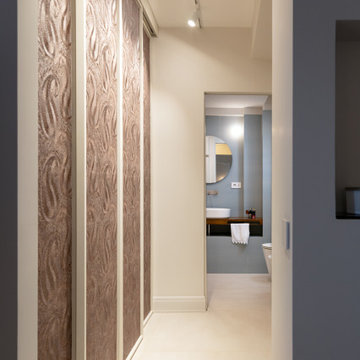
Il letto, realizzato su progetto diventa parte di questo mood stilistico, la preziosa spalliera in seta sfilata ne richiama lo spirito ma non il codice, e allo stesso modo in maniera armonicamente disarmonica dialoga con le porte della cabina armadio rivestite in carta da parati arabescata con decori in rilievo.
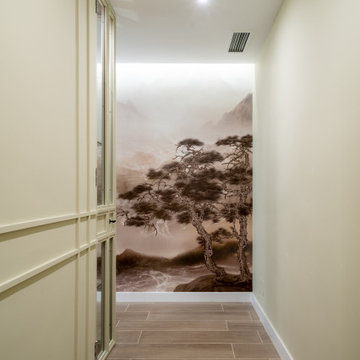
El pasillo de entrada es un acceso en el que el punto focal lo creamos con un gran mural de tonos sepia que invita a descubrir el recorrido de la vivienda.
Un espacio en el que las molduras en pared, y la integracionistas de una vitrina nos animan al acceso, dando asi lugar a acortar distancias en una entrada muy luminosa y atractiva.
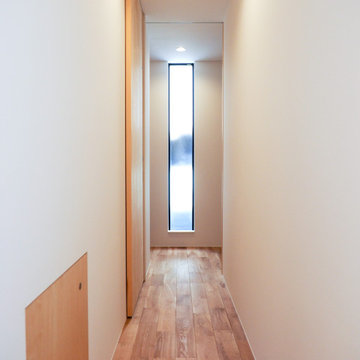
Modelo de recibidores y pasillos contemporáneos con paredes blancas, suelo de madera en tonos medios, suelo beige, papel pintado y papel pintado
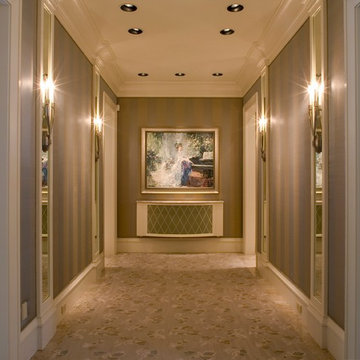
Diseño de recibidores y pasillos actuales grandes con paredes marrones, moqueta, suelo multicolor, bandeja y papel pintado
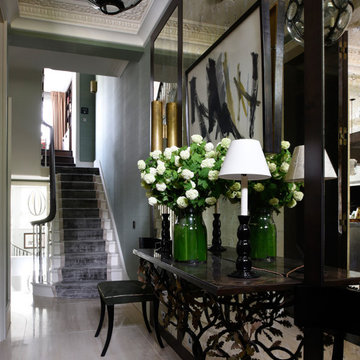
Architecture by PTP Architects; Interior Design and Photographs by Louise Jones Interiors; Works by ME Construction
Modelo de recibidores y pasillos bohemios de tamaño medio con paredes grises, suelo de baldosas de porcelana, suelo beige y papel pintado
Modelo de recibidores y pasillos bohemios de tamaño medio con paredes grises, suelo de baldosas de porcelana, suelo beige y papel pintado
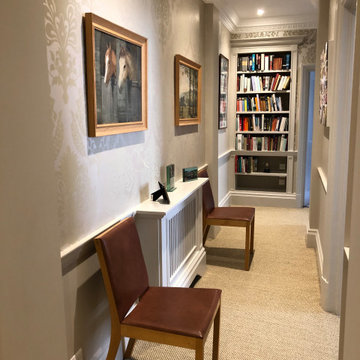
The corridor was in essence not changed at all as all my original detailing including was retained. As there is really no daylight that falls onto this area we thought it would be fun to have a large damask pattern wallpaper which has a reflective quality and helps to bounce the light around.
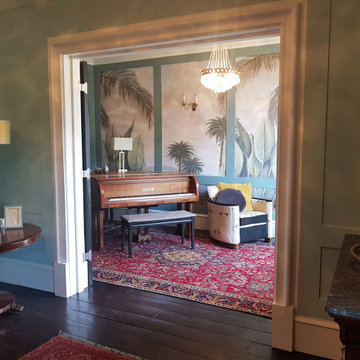
I painted the hallway in a Celadon tone which was easy to live with and went well with all of the other rich, vibrant colours in the house. The music room was a semi disused passage to the lounge. By making such a feature of the wallpaper within the panelling, the room is now extremely glamorous and inviting and is the first thing you see when you step through the front door.
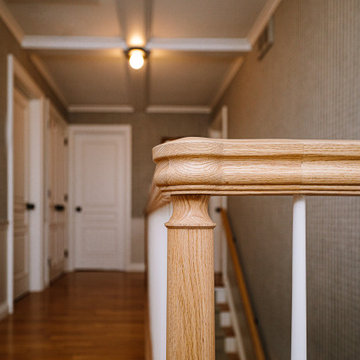
Ejemplo de recibidores y pasillos eclécticos de tamaño medio con suelo de madera en tonos medios, casetón y papel pintado
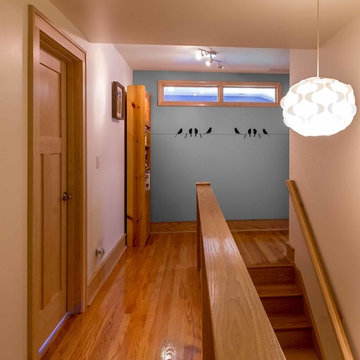
The back of this 1920s brick and siding Cape Cod gets a compact addition to create a new Family room, open Kitchen, Covered Entry, and Master Bedroom Suite above. European-styling of the interior was a consideration throughout the design process, as well as with the materials and finishes. The project includes all cabinetry, built-ins, shelving and trim work (even down to the towel bars!) custom made on site by the home owner.
Photography by Kmiecik Imagery
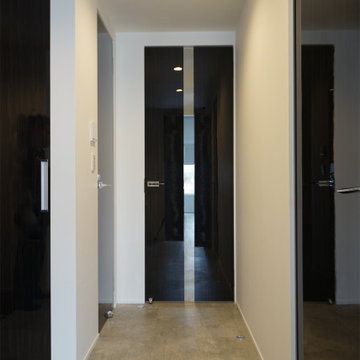
Modelo de recibidores y pasillos minimalistas de tamaño medio con paredes blancas, suelo gris, papel pintado y papel pintado
539 ideas para recibidores y pasillos marrones con papel pintado
5