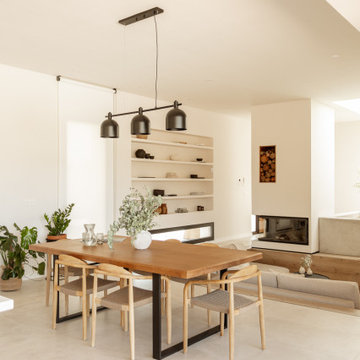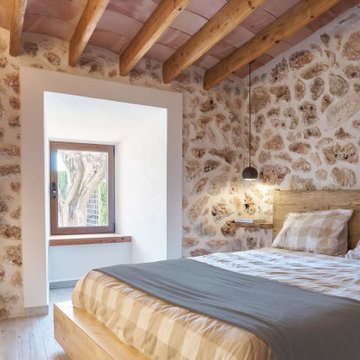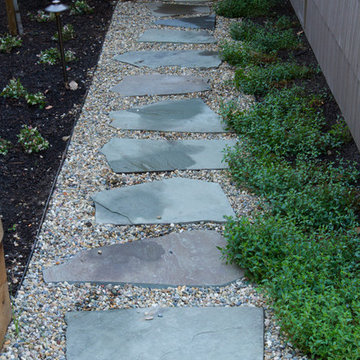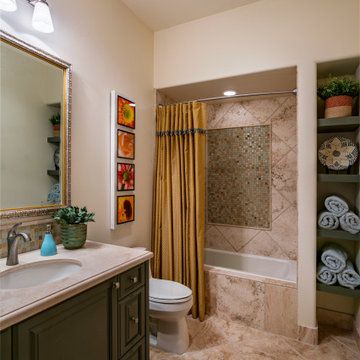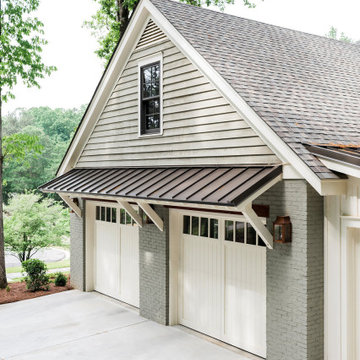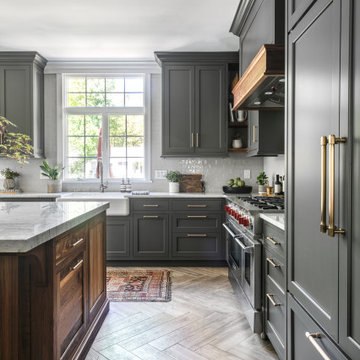Ideas para porche de estilo americano
Ordenar por:Popular hoy
1 - 20 de 653.938 fotos
Artículo 1 de 2

All photos by Linda Oyama Bryan. Home restoration by Von Dreele-Freerksen Construction
Modelo de patio de estilo americano de tamaño medio en patio trasero con cocina exterior, adoquines de piedra natural y pérgola
Modelo de patio de estilo americano de tamaño medio en patio trasero con cocina exterior, adoquines de piedra natural y pérgola
Encuentra al profesional adecuado para tu proyecto

The side of the island has convenient storage for cookbooks and other essentials. The strand woven bamboo flooring looks modern, but tones with the oak flooring in the rest of the house.
Photos by- Michele Lee Willson

View of towel holder behind the door. Subway tile is laid 3/4 up the wall and crowned with marble to coordinate with marble flooring.
Imagen de cuarto de baño de estilo americano de tamaño medio con puertas de armario blancas, ducha a ras de suelo, sanitario de dos piezas, baldosas y/o azulejos blancos, baldosas y/o azulejos de cerámica, paredes grises, suelo de mármol, lavabo con pedestal, suelo gris y ducha abierta
Imagen de cuarto de baño de estilo americano de tamaño medio con puertas de armario blancas, ducha a ras de suelo, sanitario de dos piezas, baldosas y/o azulejos blancos, baldosas y/o azulejos de cerámica, paredes grises, suelo de mármol, lavabo con pedestal, suelo gris y ducha abierta
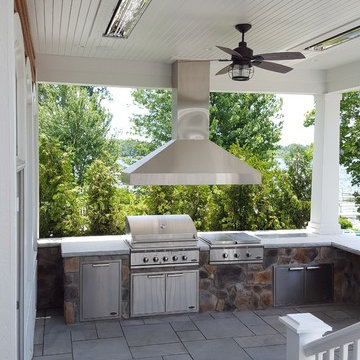
Large outdoor kitchen overlooking the lake. Grill is built-in as well as the cook top and fridge.
Foto de patio de estilo americano grande en patio trasero y anexo de casas con cocina exterior y suelo de baldosas
Foto de patio de estilo americano grande en patio trasero y anexo de casas con cocina exterior y suelo de baldosas

Modelo de distribuidor de estilo americano grande con paredes azules, suelo de madera oscura y suelo marrón

Front view of Exterior painted in Historic Color Palette with SW Colonial Revival Gray on the body, SW Pure White on the trim, and SW Colonial Yellow on the front door. The landscaping was also refreshed with a low profile tiered, design.

Ejemplo de fachada de casa azul de estilo americano grande de dos plantas con tejado a dos aguas, tejado de teja de madera, revestimiento de madera, panel y listón y tablilla

Michele Lee Wilson
Diseño de salón para visitas cerrado de estilo americano de tamaño medio sin televisor con paredes beige, suelo de madera en tonos medios, todas las chimeneas, marco de chimenea de baldosas y/o azulejos y suelo verde
Diseño de salón para visitas cerrado de estilo americano de tamaño medio sin televisor con paredes beige, suelo de madera en tonos medios, todas las chimeneas, marco de chimenea de baldosas y/o azulejos y suelo verde

Flower lover garden
David Morello
Foto de jardín de estilo americano de tamaño medio en verano en patio delantero con adoquines de piedra natural y parterre de flores
Foto de jardín de estilo americano de tamaño medio en verano en patio delantero con adoquines de piedra natural y parterre de flores
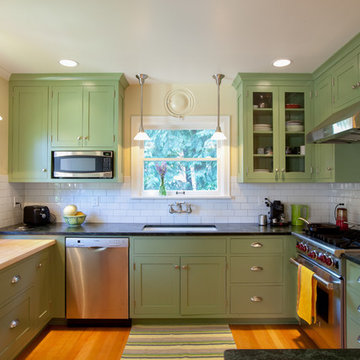
Kristin Zwiers Photography
Ejemplo de cocina de estilo americano con electrodomésticos de acero inoxidable, encimera de madera, armarios estilo shaker, puertas de armario verdes, salpicadero blanco y salpicadero de azulejos tipo metro
Ejemplo de cocina de estilo americano con electrodomésticos de acero inoxidable, encimera de madera, armarios estilo shaker, puertas de armario verdes, salpicadero blanco y salpicadero de azulejos tipo metro
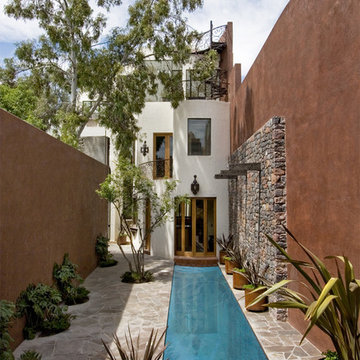
Nestled into the quiet middle of a block in the historic center of the beautiful colonial town of San Miguel de Allende, this 4,500 square foot courtyard home is accessed through lush gardens with trickling fountains and a luminous lap-pool. The living, dining, kitchen, library and master suite on the ground floor open onto a series of plant filled patios that flood each space with light that changes throughout the day. Elliptical domes and hewn wooden beams sculpt the ceilings, reflecting soft colors onto curving walls. A long, narrow stairway wrapped with windows and skylights is a serene connection to the second floor ''Moroccan' inspired suite with domed fireplace and hand-sculpted tub, and "French Country" inspired suite with a sunny balcony and oval shower. A curving bridge flies through the high living room with sparkling glass railings and overlooks onto sensuously shaped built in sofas. At the third floor windows wrap every space with balconies, light and views, linking indoors to the distant mountains, the morning sun and the bubbling jacuzzi. At the rooftop terrace domes and chimneys join the cozy seating for intimate gatherings.

The 100-year old home’s kitchen was old and just didn’t function well. A peninsula in the middle of the main part of the kitchen blocked the path from the back door. This forced the homeowners to mostly use an odd, U-shaped corner of the kitchen.
Design objectives:
-Add an island
-Wow-factor design
-Incorporate arts and crafts with a touch of Mid-century modern style
-Allow for a better work triangle when cooking
-Create a seamless path coming into the home from the backdoor
-Make all the countertops in the space 36” high (the old kitchen had different base cabinet heights)
Design challenges to be solved:
-Island design
-Where to place the sink and dishwasher
-The family’s main entrance into the home is a back door located within the kitchen space. Samantha needed to find a way to make an unobstructed path through the kitchen to the outside
-A large eating area connected to the kitchen felt slightly misplaced – Samantha wanted to bring the kitchen and materials more into this area
-The client does not like appliance garages/cabinets to the counter. The more countertop space, the better!
Design solutions:
-Adding the right island made all the difference! Now the family has a couple of seats within the kitchen space. -Multiple walkways facilitate traffic flow.
-Multiple pantry cabinets (both shallow and deep) are placed throughout the space. A couple of pantry cabinets were even added to the back door wall and wrap around into the breakfast nook to give the kitchen a feel of extending into the adjoining eating area.
-Upper wall cabinets with clear glass offer extra lighting and the opportunity for the client to display her beautiful vases and plates. They add and an airy feel to the space.
-The kitchen had two large existing windows that were ideal for a sink placement. The window closest to the back door made the most sense due to the fact that the other window was in the corner. Now that the sink had a place, we needed to worry about the dishwasher. Samantha didn’t want the dishwasher to be in the way of people coming in the back door – it’s now in the island right across from the sink.
-The homeowners love Motawi Tile. Some fantastic pieces are placed within the backsplash throughout the kitchen. -Larger tiles with borders make for nice accent pieces over the rangetop and by the bar/beverage area.
-The adjacent area for eating is a gorgeous nook with massive windows. We added a built-in furniture-style banquette with additional lower storage cabinets in the same finish. It’s a great way to connect and blend the two areas into what now feels like one big space!

Imagen de cuarto de baño infantil, único y de pie de estilo americano de tamaño medio con armarios con paneles empotrados, puertas de armario azules, bañera empotrada, combinación de ducha y bañera, sanitario de dos piezas, baldosas y/o azulejos blancos, baldosas y/o azulejos de cerámica, paredes blancas, suelo de azulejos de cemento, lavabo bajoencimera, encimera de mármol, encimeras blancas y hornacina
Ideas para porche de estilo americano
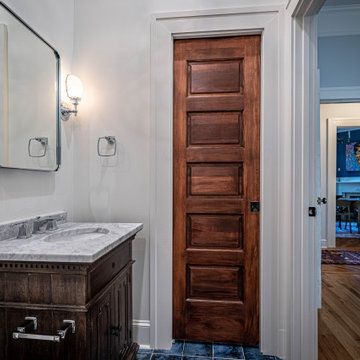
Modelo de cuarto de baño único y de pie de estilo americano pequeño con armarios tipo mueble, puertas de armario de madera en tonos medios, ducha empotrada, sanitario de una pieza, baldosas y/o azulejos blancos, baldosas y/o azulejos de cerámica, paredes blancas, suelo de baldosas de porcelana, aseo y ducha, lavabo bajoencimera, encimera de mármol, suelo azul, ducha con puerta con bisagras y encimeras blancas
1
