1.233 ideas para patios con losas de hormigón
Filtrar por
Presupuesto
Ordenar por:Popular hoy
101 - 120 de 1233 fotos
Artículo 1 de 3
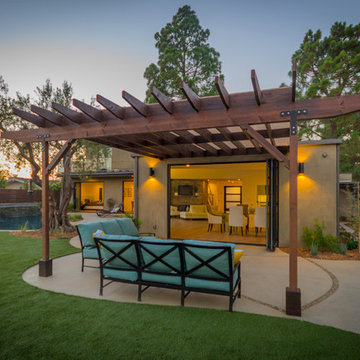
Beverly Hills property
Accordion door opens to concrete patio with pergola. Swimming pool in the background.
Photo by Michael Todoran
Diseño de patio moderno extra grande en patio trasero con losas de hormigón y pérgola
Diseño de patio moderno extra grande en patio trasero con losas de hormigón y pérgola
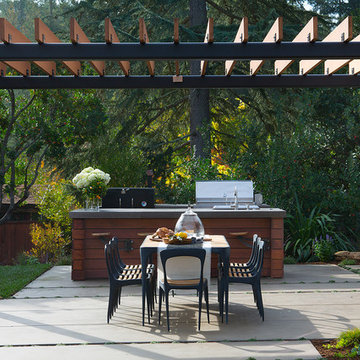
For a family who love to entertain and cook - a chef worthy outdoor kitchen with plenty of room for dining al fresco.
Diseño de patio contemporáneo en patio trasero con losas de hormigón y pérgola
Diseño de patio contemporáneo en patio trasero con losas de hormigón y pérgola
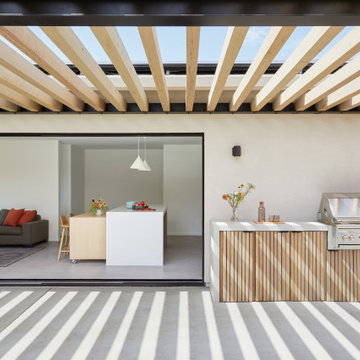
This Australian-inspired new construction was a successful collaboration between homeowner, architect, designer and builder. The home features a Henrybuilt kitchen, butler's pantry, private home office, guest suite, master suite, entry foyer with concealed entrances to the powder bathroom and coat closet, hidden play loft, and full front and back landscaping with swimming pool and pool house/ADU.
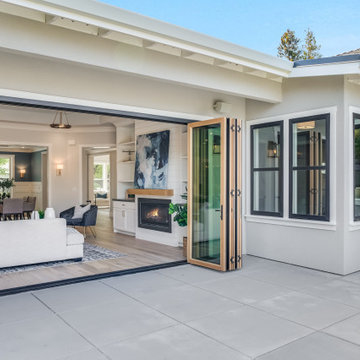
California Ranch Farmhouse Style Design 2020
Imagen de patio campestre grande sin cubierta en patio trasero con losas de hormigón
Imagen de patio campestre grande sin cubierta en patio trasero con losas de hormigón
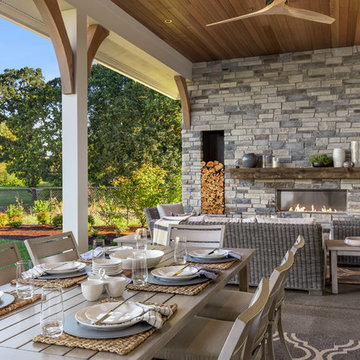
Justin Krug Photography
Imagen de patio campestre extra grande en patio trasero y anexo de casas con chimenea y losas de hormigón
Imagen de patio campestre extra grande en patio trasero y anexo de casas con chimenea y losas de hormigón
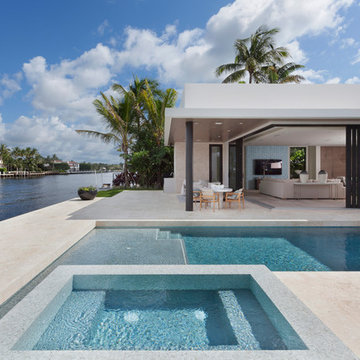
Foto de patio moderno grande en patio trasero y anexo de casas con losas de hormigón
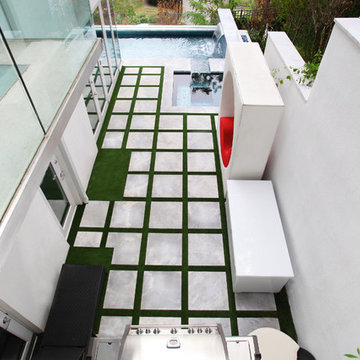
Award winning pool designer Brian T. Stratton | The Pool Artist designed this beautiful custom concrete / gunite swimming pool. Luxury pool designer nj, international pool design, new jersey swimming pool designer, pool artist, swimming pool engineer, swimming pool architect nj, water designer, eleuthera Bahamas pool designer, infinity edge pool design, custom spa design, California pool designer, Mississippi pool designer, south Carolina pool designer, new York pool designer, Pennsylvania pool designer
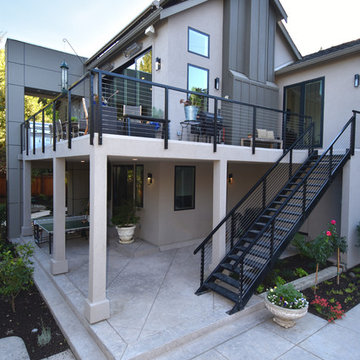
Designed By SDG Architects
Built by Pacific Crest Builders
Photo by Maria Zichil
Modelo de patio campestre grande en patio con cocina exterior y losas de hormigón
Modelo de patio campestre grande en patio con cocina exterior y losas de hormigón
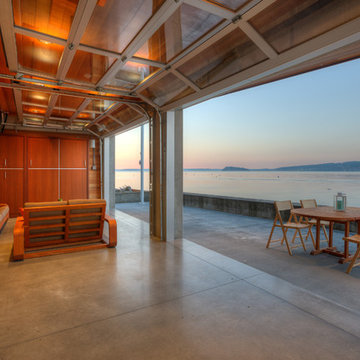
Lower level cabana. Photography by Lucas Henning.
Imagen de patio contemporáneo pequeño en patio trasero y anexo de casas con losas de hormigón y cocina exterior
Imagen de patio contemporáneo pequeño en patio trasero y anexo de casas con losas de hormigón y cocina exterior
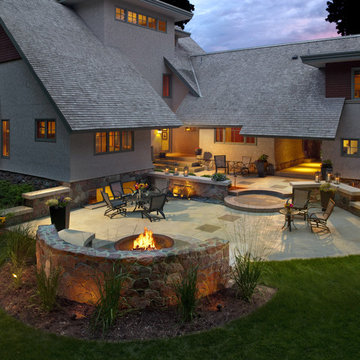
Dusk on the patio. Subtle, low voltage up lights on the seat wall back and wall fountain add to the drama.
Edmunds Studios
Ejemplo de patio de estilo americano grande en patio trasero con brasero y losas de hormigón
Ejemplo de patio de estilo americano grande en patio trasero con brasero y losas de hormigón

Diseño de patio clásico renovado extra grande en patio lateral y anexo de casas con cocina exterior y losas de hormigón
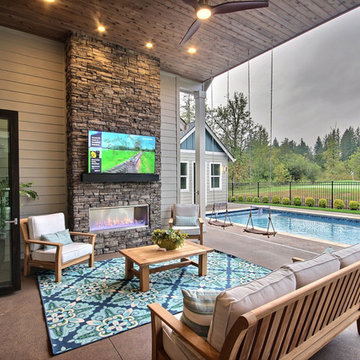
Eagle Peak : The American Bald Eagles; noted for their size, strength, powers of flight and enduring vision, are much like our homeowners - who have used the same proficiencies to stand victorious atop their own monumental summit and live harmoniously with the majestic bird of prey as it nests in the surrounding treeline. This embodiment of our ‘No Halls and No Walls’ ethos is a real hole-in-one! Welcome to Eagle Peak.
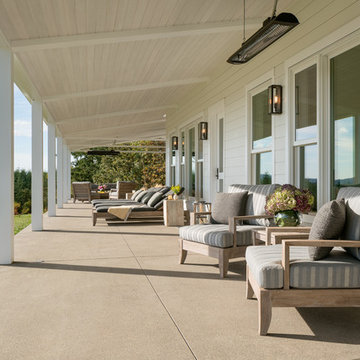
Eric Staudenmaier
Imagen de patio campestre grande en patio lateral y anexo de casas con losas de hormigón
Imagen de patio campestre grande en patio lateral y anexo de casas con losas de hormigón
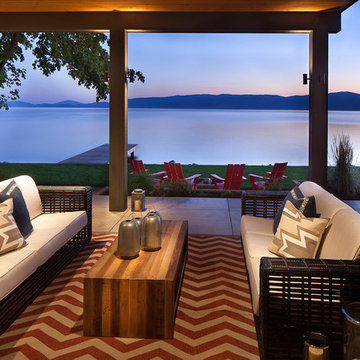
Imagen de patio clásico renovado grande en patio trasero y anexo de casas con brasero y losas de hormigón
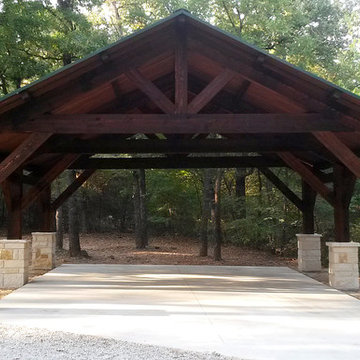
Front View of our 26' x 26' carport / pavilion in Pilot Point Texas. All of the lumber is solid western red cedar, styled as a traditional timber frame structure.
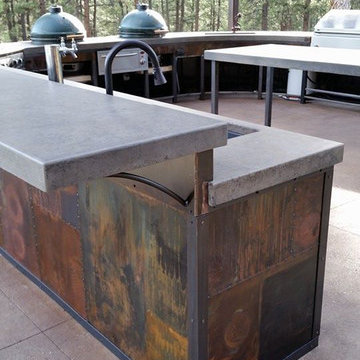
Outdoor kitchen made with Handpressed Concrete Countertops and Patina steel.
Foto de patio moderno grande en patio trasero con cocina exterior, losas de hormigón y cenador
Foto de patio moderno grande en patio trasero con cocina exterior, losas de hormigón y cenador
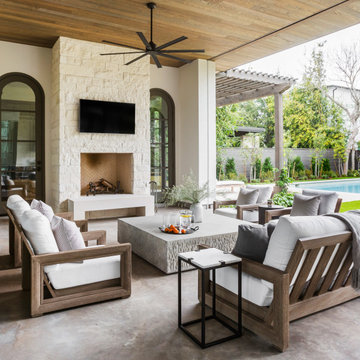
Outdoor Living
Modelo de patio actual extra grande en patio trasero y anexo de casas con chimenea y losas de hormigón
Modelo de patio actual extra grande en patio trasero y anexo de casas con chimenea y losas de hormigón
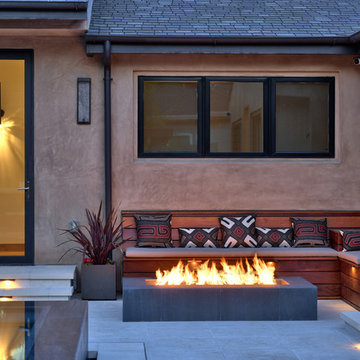
Bertolami Interiors, Summit Landscape Development
Foto de patio contemporáneo grande sin cubierta en patio trasero con brasero y losas de hormigón
Foto de patio contemporáneo grande sin cubierta en patio trasero con brasero y losas de hormigón

Justin Krug Photography
Imagen de patio de estilo de casa de campo extra grande en patio trasero y anexo de casas con chimenea y losas de hormigón
Imagen de patio de estilo de casa de campo extra grande en patio trasero y anexo de casas con chimenea y losas de hormigón
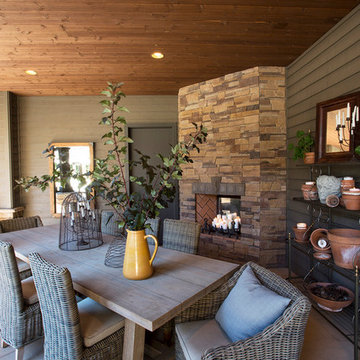
This dining area already existed but was too disconnected to the rest of the patio. The outdoor kitchen and bar area and the new covered area make this dining room now a part of the patio and a family destination.
Project built by BC Custom Homes
Photography by Steve Eltinge, Eltinge Photography
1.233 ideas para patios con losas de hormigón
6