1.075 ideas para galerías con suelo de pizarra y suelo de travertino
Filtrar por
Presupuesto
Ordenar por:Popular hoy
1 - 20 de 1075 fotos
Artículo 1 de 3

Photography by Lissa Gotwals
Imagen de galería de estilo de casa de campo grande con suelo de pizarra, todas las chimeneas, marco de chimenea de ladrillo, techo con claraboya y suelo gris
Imagen de galería de estilo de casa de campo grande con suelo de pizarra, todas las chimeneas, marco de chimenea de ladrillo, techo con claraboya y suelo gris
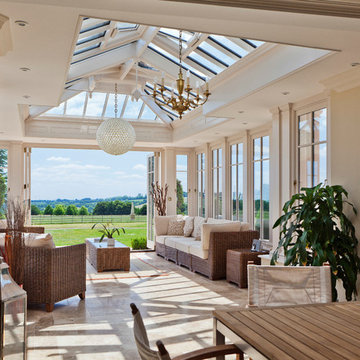
The design incorporates a feature lantern and a large flat roof section linking the conservatory to the main house and adjacent buildings.
Our conservatory site team worked closely with the client's builder in the construction of this orangery which links two buildings. It incorporates a decorative lantern providing an interesting roof and decorative feature to the inside, and giving height to the structure from the outside.
Folding doors open the conservatory onto spectacular views of the surrounding parkland.
Vale Paint Colour-Exterior Vale White, Interior Taylor Cream
Size- 6.6M X 4.9M
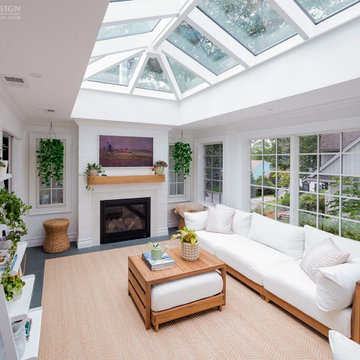
Located in a beautiful spot within Wellesley, Massachusetts, Sunspace Design played a key role in introducing this architectural gem to a client’s home—a custom double hip skylight crowning a gorgeous room. The resulting construction offers fluid transitions between indoor and outdoor spaces within the home, and blends well with the existing architecture.
The skylight boasts solid mahogany framing with a robust steel sub-frame. Durability meets sophistication. We used a layer of insulated tempered glass atop heat-strengthened laminated safety glass, further enhanced with a PPG Solarban 70 coating, to ensure optimal thermal performance. The dual-sealed, argon gas-filled glass system is efficient and resilient against oft-challenging New England weather.
Collaborative effort was key to the project’s success. MASS Architect, with their skylight concept drawings, inspired the project’s genesis, while Sunspace prepared a full suite of engineered shop drawings to complement the concepts. The local general contractor's preliminary framing and structural curb preparation accelerated our team’s installation of the skylight. As the frame was assembled at the Sunspace Design shop and positioned above the room via crane operation, a swift two-day field installation saved time and expense for all involved.
At Sunspace Design we’re all about pairing natural light with refined architecture. This double hip skylight is a focal point in the new room that welcomes the sun’s radiance into the heart of the client’s home. We take pride in our role, from engineering to fabrication, careful transportation, and quality installation. Our projects are journeys where architectural ideas are transformed into tangible, breathtaking spaces that elevate the way we live and create memories.
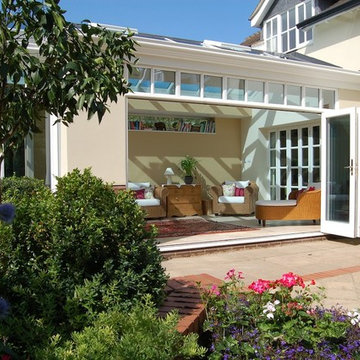
A stunning bespoke gable end orangery extension was the perfect answer to deliver a garden room for year round living. Gorgeously detailed with thermal glazing, roof windows, fanlight windows, brick and rendered exterior and folding doors, this orangery is just WOW!

This is an elegant four season room/specialty room designed and built for entertaining.
Photo Credit: Beth Singer Photography
Imagen de galería moderna extra grande con suelo de travertino, todas las chimeneas, marco de chimenea de metal, techo con claraboya y suelo gris
Imagen de galería moderna extra grande con suelo de travertino, todas las chimeneas, marco de chimenea de metal, techo con claraboya y suelo gris

Foto de galería tradicional de tamaño medio con suelo de pizarra, todas las chimeneas, marco de chimenea de ladrillo, techo estándar y suelo gris
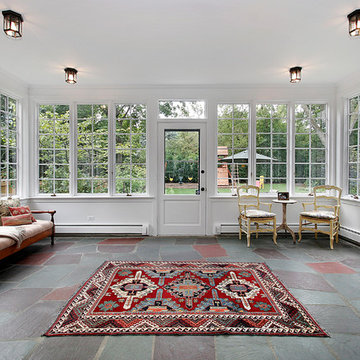
Restored the Flagstone patio and winterized the porch so the family can enjoy the outside and the rest of their property year round!
Ejemplo de galería clásica de tamaño medio con suelo de pizarra
Ejemplo de galería clásica de tamaño medio con suelo de pizarra
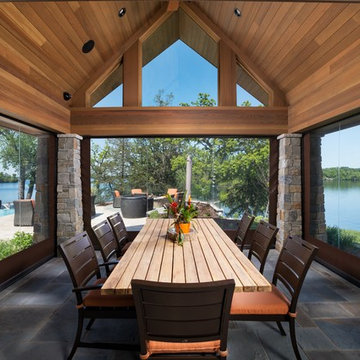
Phantom Retractable Screens Double Roller System In Pool House
Ejemplo de galería contemporánea grande sin chimenea con suelo de pizarra, techo estándar y suelo gris
Ejemplo de galería contemporánea grande sin chimenea con suelo de pizarra, techo estándar y suelo gris
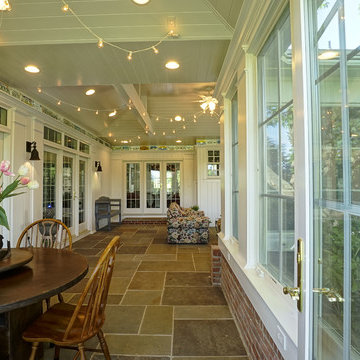
Foto de galería tradicional grande sin chimenea con suelo de pizarra
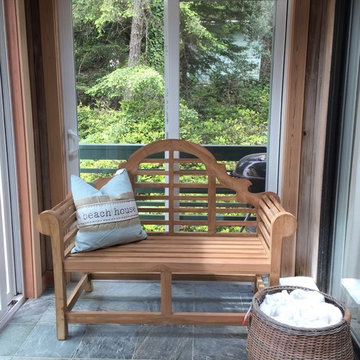
New flooring for the sunroom which matches the fireplace located in the kitchen area. A fun bench was added in the sunroom, which is adjacent to the jacuzzi. Fresh towels await in a basket nearby. -
Jennifer Ballard
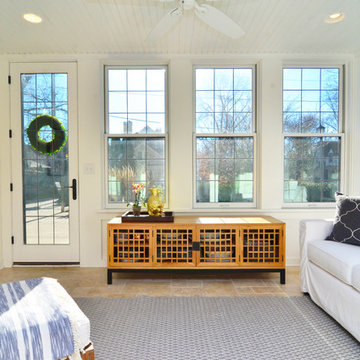
Hayley McCormick
Modelo de galería clásica renovada pequeña sin chimenea con suelo de travertino y techo estándar
Modelo de galería clásica renovada pequeña sin chimenea con suelo de travertino y techo estándar
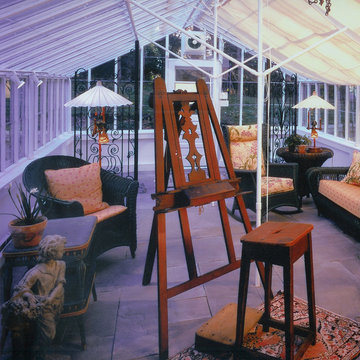
Modelo de galería bohemia grande con suelo de pizarra y techo de vidrio
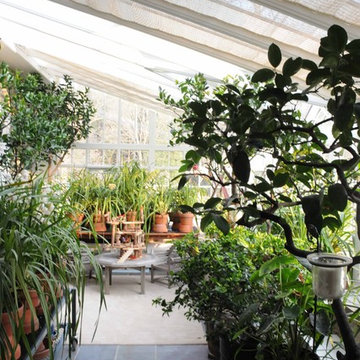
Poist Studio, Hanover PA
Ejemplo de galería clásica grande con suelo de pizarra y techo de vidrio
Ejemplo de galería clásica grande con suelo de pizarra y techo de vidrio

Diseño de galería contemporánea grande sin chimenea con suelo de pizarra, techo estándar y suelo gris

Troy Glasgow
Imagen de galería clásica de tamaño medio sin chimenea con suelo de travertino, techo estándar y suelo beige
Imagen de galería clásica de tamaño medio sin chimenea con suelo de travertino, techo estándar y suelo beige
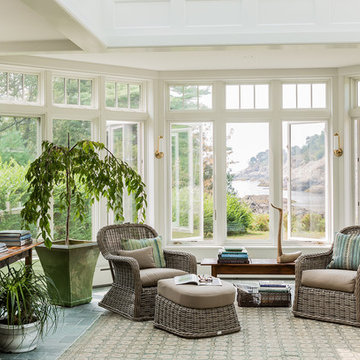
Michael J. Lee Photography
Diseño de galería marinera grande sin chimenea con suelo de pizarra, techo con claraboya y suelo gris
Diseño de galería marinera grande sin chimenea con suelo de pizarra, techo con claraboya y suelo gris

Filled with traditional accents, this approximately 4,000-square-foot Shingle-style design features a stylish and thoroughly livable interior. A covered entry and spacious foyer fronts a large living area with fireplace. To the right are public spaces including a large kitchen with expansive island and nearby dining as well as powder room and laundry. The right side of the house includes a sunny screened porch, master suite and delightful garden room, which occupies the bay window seen in the home’s front façade. Upstairs are two additional bedrooms and a large study; downstairs you’ll find plenty of room for family fun, including a games and billiards area, family room and additional guest suite.

Roof Blinds
Imagen de galería tradicional grande sin chimenea con suelo de travertino, techo de vidrio y suelo gris
Imagen de galería tradicional grande sin chimenea con suelo de travertino, techo de vidrio y suelo gris

The lighter tones of this open space mixed with elegant and beach- styled touches creates an elegant, worldly and coastal feeling.
Imagen de galería marinera grande con techo con claraboya, suelo gris, suelo de pizarra, todas las chimeneas y marco de chimenea de piedra
Imagen de galería marinera grande con techo con claraboya, suelo gris, suelo de pizarra, todas las chimeneas y marco de chimenea de piedra
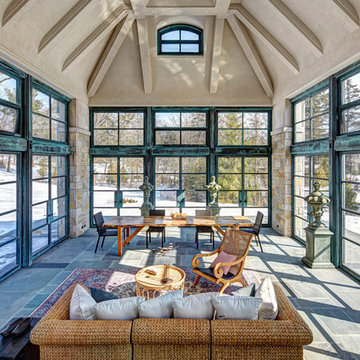
Foto de galería tradicional grande con techo estándar, suelo gris y suelo de pizarra
1.075 ideas para galerías con suelo de pizarra y suelo de travertino
1