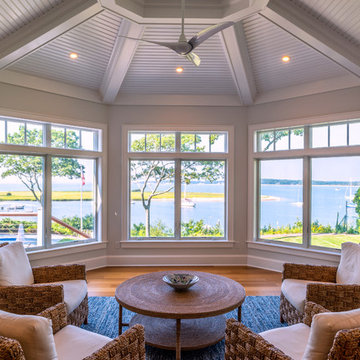3.324 ideas para galerías con suelo de madera en tonos medios y suelo de travertino
Filtrar por
Presupuesto
Ordenar por:Popular hoy
1 - 20 de 3324 fotos
Artículo 1 de 3

Foto de galería tradicional renovada de tamaño medio con suelo de madera en tonos medios, estufa de leña, marco de chimenea de metal, techo estándar y suelo marrón

Jonathan Reece
Foto de galería rural de tamaño medio con suelo de madera en tonos medios, techo estándar y suelo marrón
Foto de galería rural de tamaño medio con suelo de madera en tonos medios, techo estándar y suelo marrón
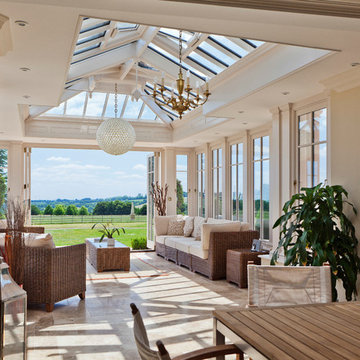
The design incorporates a feature lantern and a large flat roof section linking the conservatory to the main house and adjacent buildings.
Our conservatory site team worked closely with the client's builder in the construction of this orangery which links two buildings. It incorporates a decorative lantern providing an interesting roof and decorative feature to the inside, and giving height to the structure from the outside.
Folding doors open the conservatory onto spectacular views of the surrounding parkland.
Vale Paint Colour-Exterior Vale White, Interior Taylor Cream
Size- 6.6M X 4.9M

Photos © Rachael L. Stollar
Ejemplo de galería rústica con suelo de madera en tonos medios, estufa de leña y techo estándar
Ejemplo de galería rústica con suelo de madera en tonos medios, estufa de leña y techo estándar
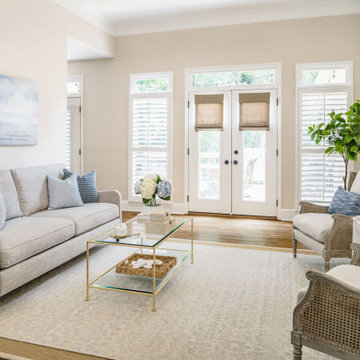
Photography: Tiffany Ringwald
A bright sunroom in Charlotte, NC with neutral walls, rattan accent chairs and blue accent pillows, medium hardwood floors with woven and sisal rugs and gold accented glass coffee table

Long sunroom turned functional family gathering space with new wall of built ins, detailed millwork, ample comfortable seating in Dover, MA.
Ejemplo de galería clásica renovada de tamaño medio sin chimenea con suelo de madera en tonos medios, techo estándar y suelo marrón
Ejemplo de galería clásica renovada de tamaño medio sin chimenea con suelo de madera en tonos medios, techo estándar y suelo marrón

This cozy lake cottage skillfully incorporates a number of features that would normally be restricted to a larger home design. A glance of the exterior reveals a simple story and a half gable running the length of the home, enveloping the majority of the interior spaces. To the rear, a pair of gables with copper roofing flanks a covered dining area and screened porch. Inside, a linear foyer reveals a generous staircase with cascading landing.
Further back, a centrally placed kitchen is connected to all of the other main level entertaining spaces through expansive cased openings. A private study serves as the perfect buffer between the homes master suite and living room. Despite its small footprint, the master suite manages to incorporate several closets, built-ins, and adjacent master bath complete with a soaker tub flanked by separate enclosures for a shower and water closet.
Upstairs, a generous double vanity bathroom is shared by a bunkroom, exercise space, and private bedroom. The bunkroom is configured to provide sleeping accommodations for up to 4 people. The rear-facing exercise has great views of the lake through a set of windows that overlook the copper roof of the screened porch below.
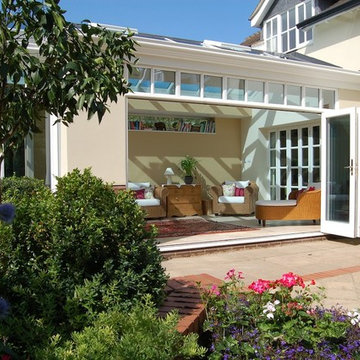
A stunning bespoke gable end orangery extension was the perfect answer to deliver a garden room for year round living. Gorgeously detailed with thermal glazing, roof windows, fanlight windows, brick and rendered exterior and folding doors, this orangery is just WOW!

This is an elegant four season room/specialty room designed and built for entertaining.
Photo Credit: Beth Singer Photography
Imagen de galería moderna extra grande con suelo de travertino, todas las chimeneas, marco de chimenea de metal, techo con claraboya y suelo gris
Imagen de galería moderna extra grande con suelo de travertino, todas las chimeneas, marco de chimenea de metal, techo con claraboya y suelo gris

This house features an open concept floor plan, with expansive windows that truly capture the 180-degree lake views. The classic design elements, such as white cabinets, neutral paint colors, and natural wood tones, help make this house feel bright and welcoming year round.
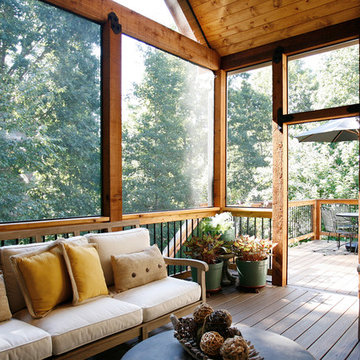
Barbara Brown Photography
Modelo de galería rural de tamaño medio con todas las chimeneas, marco de chimenea de piedra, suelo de madera en tonos medios, techo estándar y suelo marrón
Modelo de galería rural de tamaño medio con todas las chimeneas, marco de chimenea de piedra, suelo de madera en tonos medios, techo estándar y suelo marrón
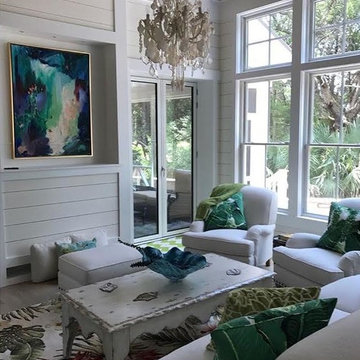
Imagen de galería contemporánea grande sin chimenea con suelo de madera en tonos medios, techo estándar y suelo marrón

The client’s coastal New England roots inspired this Shingle style design for a lakefront lot. With a background in interior design, her ideas strongly influenced the process, presenting both challenge and reward in executing her exact vision. Vintage coastal style grounds a thoroughly modern open floor plan, designed to house a busy family with three active children. A primary focus was the kitchen, and more importantly, the butler’s pantry tucked behind it. Flowing logically from the garage entry and mudroom, and with two access points from the main kitchen, it fulfills the utilitarian functions of storage and prep, leaving the main kitchen free to shine as an integral part of the open living area.
An ARDA for Custom Home Design goes to
Royal Oaks Design
Designer: Kieran Liebl
From: Oakdale, Minnesota
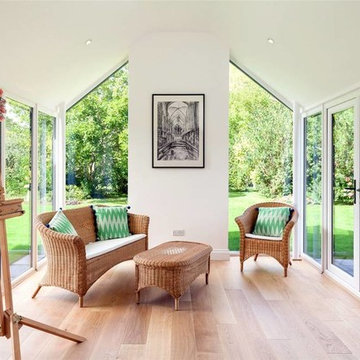
Modelo de galería contemporánea de tamaño medio con suelo beige y suelo de madera en tonos medios
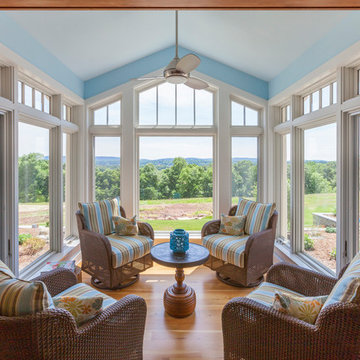
A Design Project, this home takes advantage of views of the Valley and Castle Craig. Entrance is through a gateway framing the view.
Photographed by: Jim Fiora
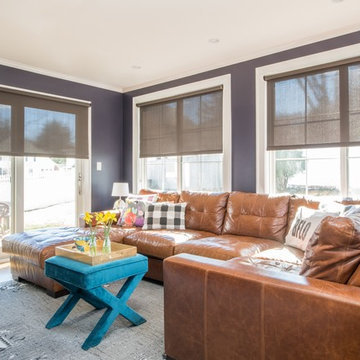
Our team helped a growing family transform their recent house purchase into a home they love. Working with architect Tom Downer of Downer Associates, we opened up a dark Cape filled with small rooms and heavy paneling to create a free-flowing, airy living space. The “new” home features a relocated and updated kitchen, additional baths, a master suite, mudroom and first floor laundry – all within the original footprint.
Photo: Mary Prince Photography
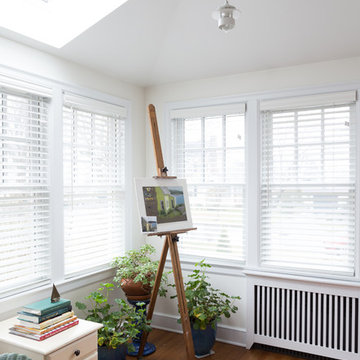
One small skylight brightens the sun room on the grayest of days. The radiator is covered with custom wooden grills.
Modelo de galería clásica renovada pequeña con suelo de madera en tonos medios y techo estándar
Modelo de galería clásica renovada pequeña con suelo de madera en tonos medios y techo estándar
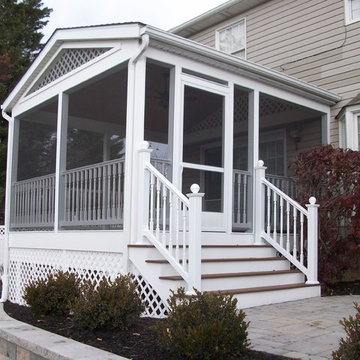
Ejemplo de galería clásica de tamaño medio sin chimenea con suelo de madera en tonos medios, techo estándar y suelo marrón
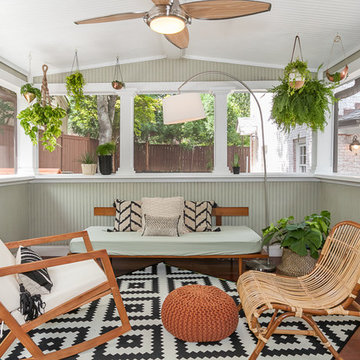
Diseño de galería retro de tamaño medio sin chimenea con techo estándar y suelo de madera en tonos medios
3.324 ideas para galerías con suelo de madera en tonos medios y suelo de travertino
1
