2.486 ideas para galerías con suelo de madera clara y suelo de travertino
Filtrar por
Presupuesto
Ordenar por:Popular hoy
1 - 20 de 2486 fotos
Artículo 1 de 3
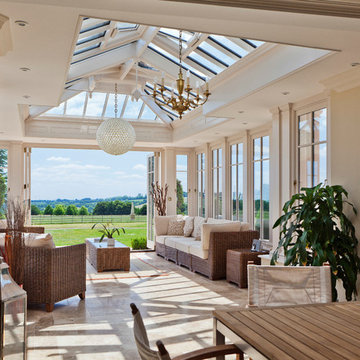
The design incorporates a feature lantern and a large flat roof section linking the conservatory to the main house and adjacent buildings.
Our conservatory site team worked closely with the client's builder in the construction of this orangery which links two buildings. It incorporates a decorative lantern providing an interesting roof and decorative feature to the inside, and giving height to the structure from the outside.
Folding doors open the conservatory onto spectacular views of the surrounding parkland.
Vale Paint Colour-Exterior Vale White, Interior Taylor Cream
Size- 6.6M X 4.9M
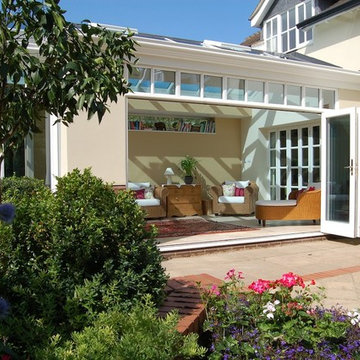
A stunning bespoke gable end orangery extension was the perfect answer to deliver a garden room for year round living. Gorgeously detailed with thermal glazing, roof windows, fanlight windows, brick and rendered exterior and folding doors, this orangery is just WOW!

Suzanna Scott Photography
Imagen de galería contemporánea pequeña con suelo de madera clara, techo de vidrio y suelo beige
Imagen de galería contemporánea pequeña con suelo de madera clara, techo de vidrio y suelo beige

This is an elegant four season room/specialty room designed and built for entertaining.
Photo Credit: Beth Singer Photography
Imagen de galería moderna extra grande con suelo de travertino, todas las chimeneas, marco de chimenea de metal, techo con claraboya y suelo gris
Imagen de galería moderna extra grande con suelo de travertino, todas las chimeneas, marco de chimenea de metal, techo con claraboya y suelo gris
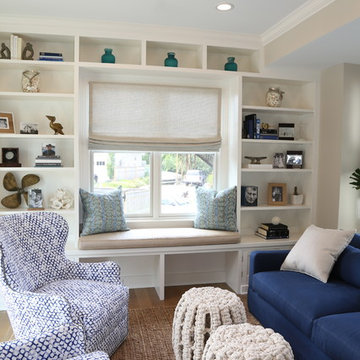
Imagen de galería costera de tamaño medio sin chimenea con suelo de madera clara, techo estándar y suelo beige
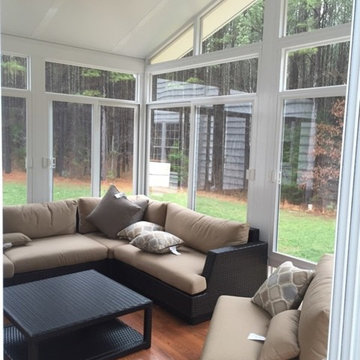
View of the Sunroom Interior...
Our customer's objective with this design-build outdoor living project was to create a year-round outdoor living space for their family to enjoy. Our project consisted of a Betterliving Sunroom with GAF shingles to match their home, a large KDAT landing with Betterliving powder-coated railings and an Eagle Bay Patio.
Jeremy Shank
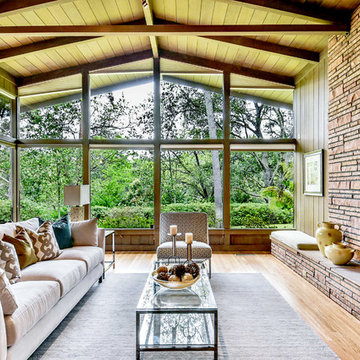
Modelo de galería clásica renovada grande con suelo de madera clara, todas las chimeneas y marco de chimenea de piedra
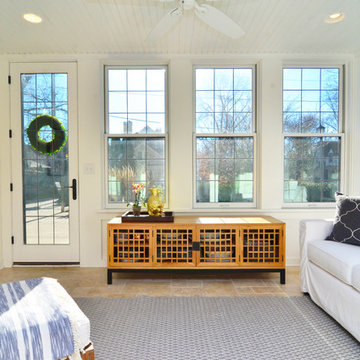
Hayley McCormick
Modelo de galería clásica renovada pequeña sin chimenea con suelo de travertino y techo estándar
Modelo de galería clásica renovada pequeña sin chimenea con suelo de travertino y techo estándar

Foto de galería clásica grande sin chimenea con suelo de madera clara, techo estándar y suelo marrón

Photo Credit: ©Tom Holdsworth,
A screen porch was added to the side of the interior sitting room, enabling the two spaces to become one. A unique three-panel bi-fold door, separates the indoor-outdoor space; on nice days, plenty of natural ventilation flows through the house. Opening the sunroom, living room and kitchen spaces enables a free dialog between rooms. The kitchen level sits above the sunroom and living room giving it a perch as the heart of the home. Dressed in maple and white, the cabinet color palette is in sync with the subtle value and warmth of nature. The cooktop wall was designed as a piece of furniture; the maple cabinets frame the inserted white cabinet wall. The subtle mosaic backsplash with a hint of green, represents a delicate leaf.

Foto de galería tradicional renovada pequeña con suelo de madera clara, todas las chimeneas, marco de chimenea de piedra, techo estándar y suelo gris

Richard Leo Johnson
Wall Color: Sherwin Williams - White Wisp OC-54
Ceiling & Trim Color: Sherwin Williams - Extra White 7006
Chaise Lounge: Hickory Chair, Made to Measure Lounge
Side Table: Noir, Hiro Table
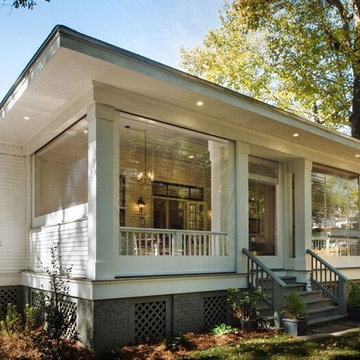
Modelo de galería clásica grande sin chimenea con suelo de madera clara, techo estándar y suelo marrón
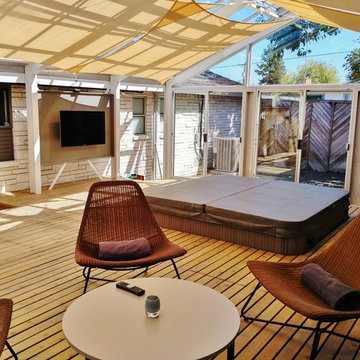
Diseño de galería minimalista grande con suelo de madera clara y techo con claraboya

Troy Glasgow
Imagen de galería clásica de tamaño medio sin chimenea con suelo de travertino, techo estándar y suelo beige
Imagen de galería clásica de tamaño medio sin chimenea con suelo de travertino, techo estándar y suelo beige
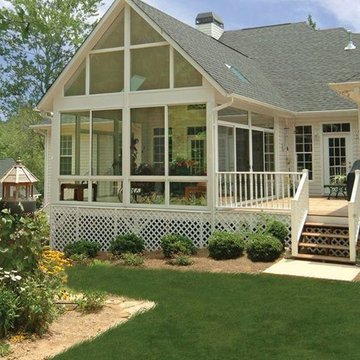
Ejemplo de galería tradicional grande sin chimenea con suelo de madera clara y techo estándar
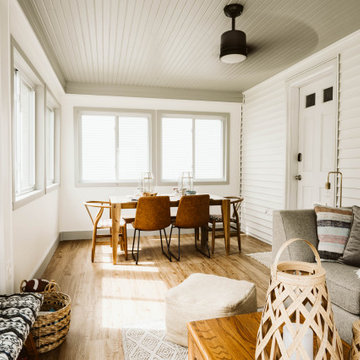
Foto de galería de estilo americano pequeña con suelo de madera clara, techo estándar y suelo marrón

Roof Blinds
Imagen de galería tradicional grande sin chimenea con suelo de travertino, techo de vidrio y suelo gris
Imagen de galería tradicional grande sin chimenea con suelo de travertino, techo de vidrio y suelo gris
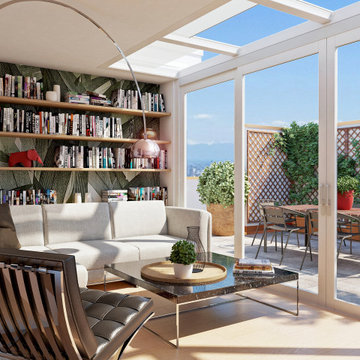
▶️ SERRA BIOCLIMATICA E VERANDA: DIFFERENZE
Realizzare una serra bioclimatica a casa anziché una classica veranda ti permetterà di godere di alcuni vantaggi che forse non conosci.
Vediamo insieme quali sono:
1️⃣. IMPATTO AMBIENTALE: la struttura permette di risparmiare energia e ridurre le emissioni di CO2.
2️⃣.COMFORT: miglioramento delle condizioni di comfort abitativo grazie ad un ambiente termoregolato sia in estate che in inverno.
3️⃣. VALORE DI MERCATO: l’installazione di una serra consente di adeguarsi alle norme sulle certificazioni energetiche e di conseguenza aumentare notevolmente il valore di mercato dell’immobile
4️⃣. AUMENTO CUBATURA: La serra solare bioclimatica non influisce sulla cubatura dell’edificio, ciò significa che la porzione occupata non è esposta a tassazione. Questo avviene perchè essendo una soluzione di bioedilizia, quello della serra è considerato volume tecnico, cioè un volume fruibile concesso gratuitamente e non computabile nel volume totale dell’immobile.
5️⃣. DETRAZIONI FISCALI: Rientrando nelle lavorazioni di incremento di risparmio energetico potrai godere della detrazione fiscale del 65% sulla costruzione della serra solare, sia per quanto riguarda le lavorazioni che per la progettazione.
Scopri di più sul mio blog
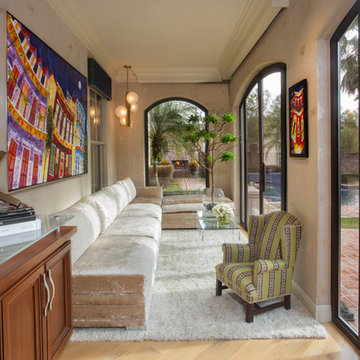
Foto de galería tradicional renovada sin chimenea con suelo de madera clara, techo estándar y suelo beige
2.486 ideas para galerías con suelo de madera clara y suelo de travertino
1