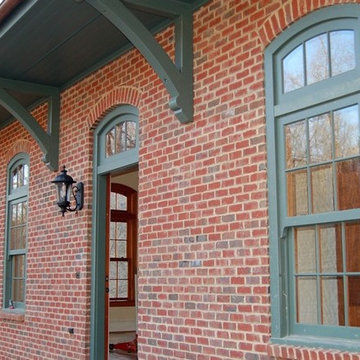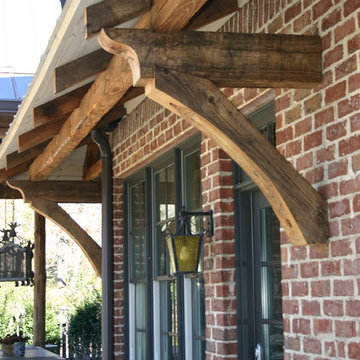17.071 ideas para fachadas rojas y morados
Filtrar por
Presupuesto
Ordenar por:Popular hoy
21 - 40 de 17.071 fotos
Artículo 1 de 3
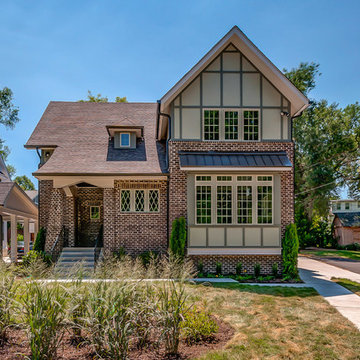
A tudor style home near Granny White in Nashville, TN.
Ejemplo de fachada de casa roja tradicional renovada grande de dos plantas con revestimiento de ladrillo, tejado a dos aguas y tejado de teja de madera
Ejemplo de fachada de casa roja tradicional renovada grande de dos plantas con revestimiento de ladrillo, tejado a dos aguas y tejado de teja de madera

Kurtis Miller - KM Pics
Ejemplo de fachada de casa roja de estilo de casa de campo de tamaño medio de dos plantas con revestimientos combinados, tejado a dos aguas, tejado de teja de madera, panel y listón y teja
Ejemplo de fachada de casa roja de estilo de casa de campo de tamaño medio de dos plantas con revestimientos combinados, tejado a dos aguas, tejado de teja de madera, panel y listón y teja
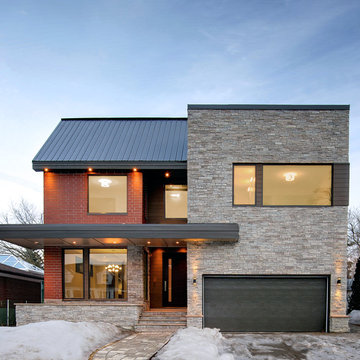
Andrew Snow Photography
Contemporary facade of a new custom home designed and built by Eurodale Developments in Toronto.
Ejemplo de fachada roja contemporánea grande de dos plantas con revestimientos combinados y tejado plano
Ejemplo de fachada roja contemporánea grande de dos plantas con revestimientos combinados y tejado plano
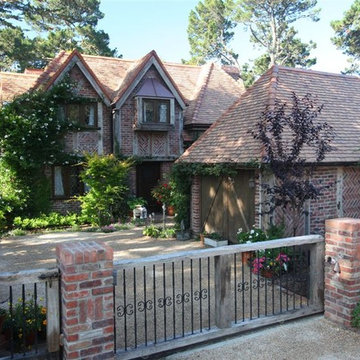
Designer, Builder & Installer: Across the Pond Construction of Carmel by the Sea CA
Tile Country French in blend of 3 sizes and 4 colors.
Robert Darley of Across the Pond is an Ex Brit and designed this magnificent home to suit the size of the lot and showcase the skills and abilities of his construction business.
Robert’s crew installed the tiles with a little help from Northern and did a fantastic job.
If you are ever in Carmel it is well worth a drive by to check it out.
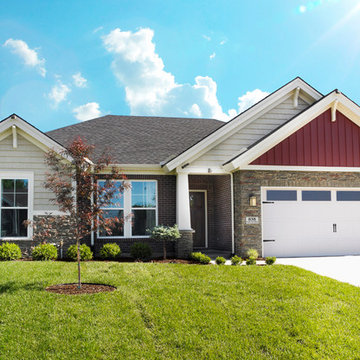
Jagoe Homes, Inc.
Project: The Orchard, Teton Craftsman Model Home.
Location: Evansville, Indiana. Site: TO 18.
Ejemplo de fachada roja de estilo americano pequeña de una planta con revestimientos combinados
Ejemplo de fachada roja de estilo americano pequeña de una planta con revestimientos combinados
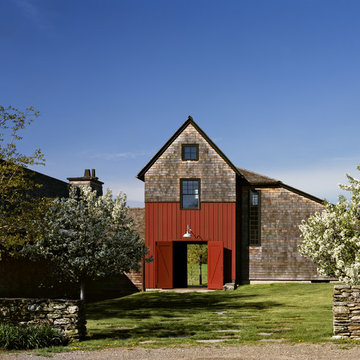
A view from the driveway highlighting the stone wall, crabapple trees and the entrance to the new farm.
Photo Credit: Robert Benson
Ejemplo de fachada roja de estilo de casa de campo grande de dos plantas con revestimientos combinados
Ejemplo de fachada roja de estilo de casa de campo grande de dos plantas con revestimientos combinados
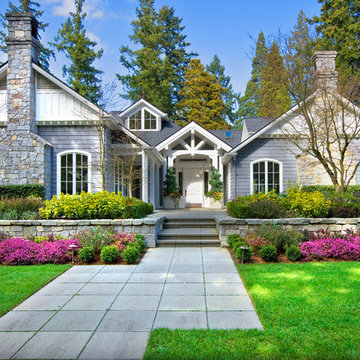
Ejemplo de fachada morado tradicional con revestimiento de piedra y tejado a dos aguas
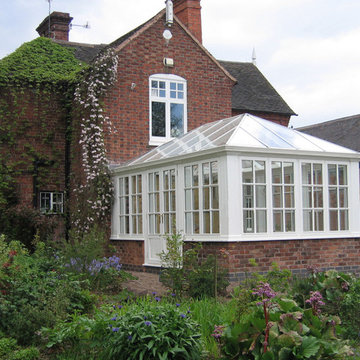
Foto de fachada roja clásica extra grande de dos plantas con revestimiento de ladrillo y tejado a dos aguas
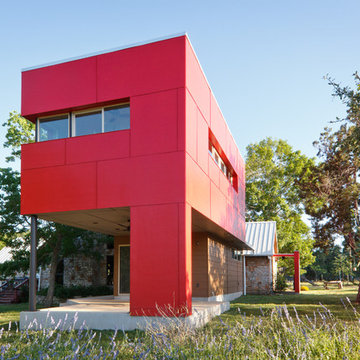
Craig Kuhner Architectural Photography
Foto de fachada roja contemporánea
Foto de fachada roja contemporánea

This Wicker Park property consists of two buildings, an Italianate mansion (1879) and a Second Empire coach house (1893). Listed on the National Register of Historic Places, the property has been carefully restored as a single family residence. Exterior work includes new roofs, windows, doors, and porches to complement the historic masonry walls and metal cornices. Inside, historic spaces such as the entry hall and living room were restored while back-of-the house spaces were treated in a more contemporary manner. A new white-painted steel stair connects all four levels of the building, while a new flight of stainless steel extends the historic front stair up to attic level, which now includes sky lit bedrooms and play spaces. The Coach House features parking for three cars on the ground level and a live-work space above, connected by a new spiral stair enclosed in a glass-and-brick addition. Sustainable design strategies include high R-value spray foam insulation, geothermal HVAC systems, and provisions for future solar panels.
Photos (c) Eric Hausman
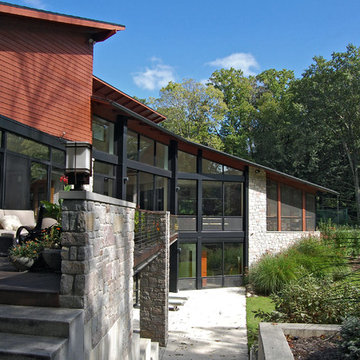
Designed for a family with four younger children, it was important that the house feel comfortable, open, and that family activities be encouraged. The study is directly accessible and visible to the family room in order that these would not be isolated from one another.
Primary living areas and decks are oriented to the south, opening the spacious interior to views of the yard and wooded flood plain beyond. Southern exposure provides ample internal light, shaded by trees and deep overhangs; electronically controlled shades block low afternoon sun. Clerestory glazing offers light above the second floor hall serving the bedrooms and upper foyer. Stone and various woods are utilized throughout the exterior and interior providing continuity and a unified natural setting.
A swimming pool, second garage and courtyard are located to the east and out of the primary view, but with convenient access to the screened porch and kitchen.
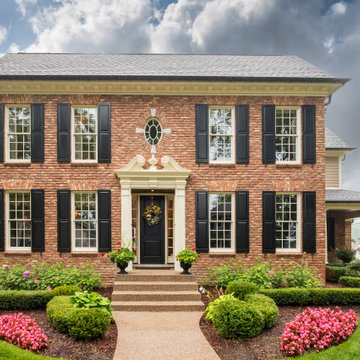
Foto de fachada de casa roja clásica grande de dos plantas con revestimiento de ladrillo, tejado a dos aguas y tejado de teja de madera
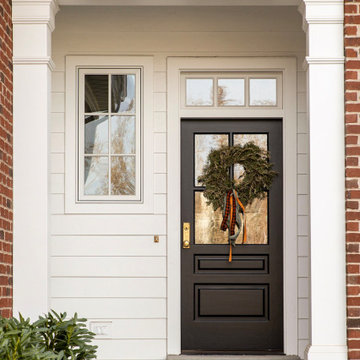
Imagen de fachada de casa roja tradicional grande de dos plantas con revestimiento de ladrillo y tejado de teja de madera
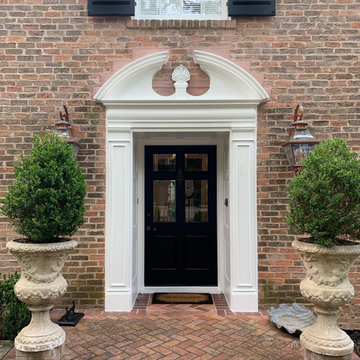
Lovely arched door pediment on this elegant traditional brick home. Front door and shutters painted in Sherwin Williams "Tricorn Black", and all other trim (including around this lovely door) in Benjamin Moore "Pure White".
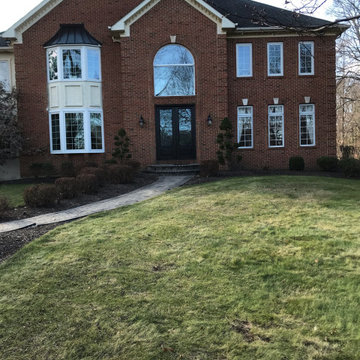
Custom 94" tall exterior door double door with privacy wrought iron glass insert. The Signet fiberglass door with cherry fiberglass skin looks very realistic and detailed.
A dark finish of the door really makes a statement in between the red brick and a nice contrast between white moldings/windows on the house.

Contemporary Rear Extension, Photo by David Butler
Diseño de fachada de casa roja contemporánea de tamaño medio de dos plantas con revestimientos combinados, tejado a dos aguas y tejado de teja de madera
Diseño de fachada de casa roja contemporánea de tamaño medio de dos plantas con revestimientos combinados, tejado a dos aguas y tejado de teja de madera
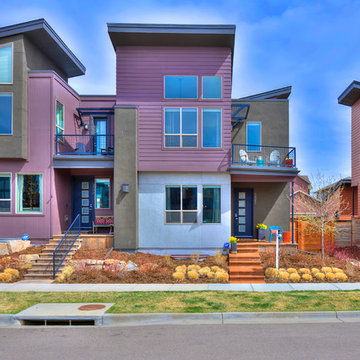
Listed by Art of Home Team Liz Thompson. Photos by Zachary Cornwell.
Ejemplo de fachada de casa pareada morado actual de tres plantas con revestimiento de aglomerado de cemento y tejado plano
Ejemplo de fachada de casa pareada morado actual de tres plantas con revestimiento de aglomerado de cemento y tejado plano
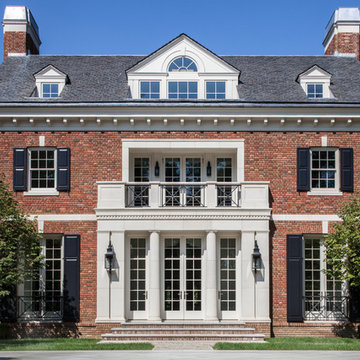
Modelo de fachada de casa roja clásica de tres plantas con revestimiento de ladrillo, tejado a cuatro aguas y tejado de teja de madera
17.071 ideas para fachadas rojas y morados
2
