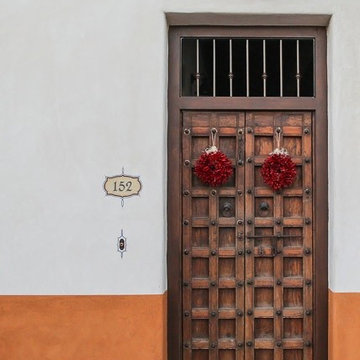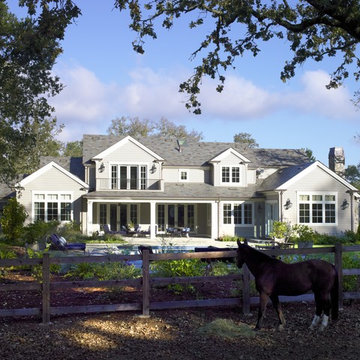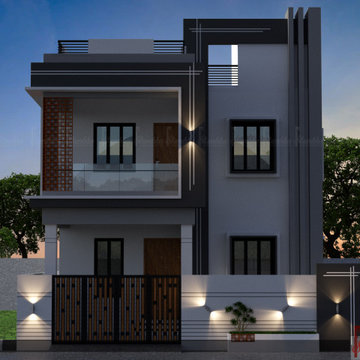172.963 ideas para fachadas
Filtrar por
Presupuesto
Ordenar por:Popular hoy
21 - 40 de 172.963 fotos
Artículo 1 de 3
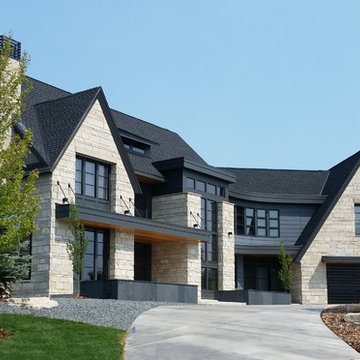
The clean lines of this natural stone add to the warmth of the home. With neutral undertones, you can pair this stone with any interior or exterior project.
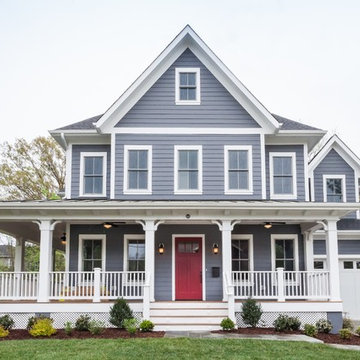
Foto de fachada de casa gris campestre de dos plantas con tejado de teja de madera y tejado a dos aguas

Rustic and modern design elements complement one another in this 2,480 sq. ft. three bedroom, two and a half bath custom modern farmhouse. Abundant natural light and face nailed wide plank white pine floors carry throughout the entire home along with plenty of built-in storage, a stunning white kitchen, and cozy brick fireplace.
Photos by Tessa Manning
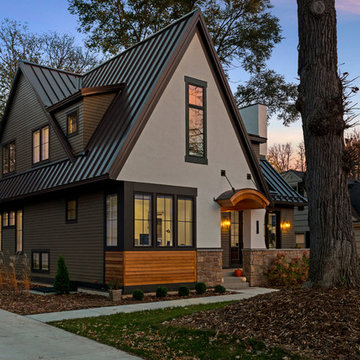
This modern Tudor styled home features a stucco, stone, and siding exterior. The roof standing seam metal. The barrel eyebrow above the front door is wood accents which compliments thee left side of the home's siding. Photo by Space Crafting

Exterior farm house
Photography by Ryan Garvin
Modelo de fachada blanca costera grande de dos plantas con revestimiento de madera y tejado a cuatro aguas
Modelo de fachada blanca costera grande de dos plantas con revestimiento de madera y tejado a cuatro aguas

The design of this home was driven by the owners’ desire for a three-bedroom waterfront home that showcased the spectacular views and park-like setting. As nature lovers, they wanted their home to be organic, minimize any environmental impact on the sensitive site and embrace nature.
This unique home is sited on a high ridge with a 45° slope to the water on the right and a deep ravine on the left. The five-acre site is completely wooded and tree preservation was a major emphasis. Very few trees were removed and special care was taken to protect the trees and environment throughout the project. To further minimize disturbance, grades were not changed and the home was designed to take full advantage of the site’s natural topography. Oak from the home site was re-purposed for the mantle, powder room counter and select furniture.
The visually powerful twin pavilions were born from the need for level ground and parking on an otherwise challenging site. Fill dirt excavated from the main home provided the foundation. All structures are anchored with a natural stone base and exterior materials include timber framing, fir ceilings, shingle siding, a partial metal roof and corten steel walls. Stone, wood, metal and glass transition the exterior to the interior and large wood windows flood the home with light and showcase the setting. Interior finishes include reclaimed heart pine floors, Douglas fir trim, dry-stacked stone, rustic cherry cabinets and soapstone counters.
Exterior spaces include a timber-framed porch, stone patio with fire pit and commanding views of the Occoquan reservoir. A second porch overlooks the ravine and a breezeway connects the garage to the home.
Numerous energy-saving features have been incorporated, including LED lighting, on-demand gas water heating and special insulation. Smart technology helps manage and control the entire house.
Greg Hadley Photography

Modelo de fachada de casa beige contemporánea grande de dos plantas con revestimiento de vidrio

: Exterior façade of modern farmhouse style home, clad in corrugated grey steel with wall lighting, offset gable roof with chimney, detached guest house and connecting breezeway, night shot. Photo by Tory Taglio Photography
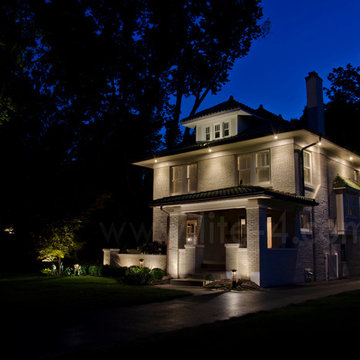
A beautiful 2-1/2 story, tile roof home. This home is nearing the century mark and underwent a solid remodel. We added architectural lighting to bring out the height and details of the home along with adding the benefits of the added security that a well lit home brings. The home used to sit back off the street in the dark and now it shows off it's wonderful details as a curb stopper. Fun project.
Tim Ryan

Located upon a 200-acre farm of rolling terrain in western Wisconsin, this new, single-family sustainable residence implements today’s advanced technology within a historic farm setting. The arrangement of volumes, detailing of forms and selection of materials provide a weekend retreat that reflects the agrarian styles of the surrounding area. Open floor plans and expansive views allow a free-flowing living experience connected to the natural environment.
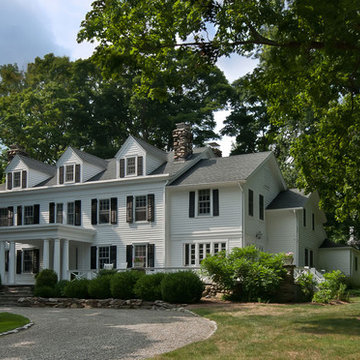
Photos by Scott LePage Photography
Modelo de fachada tradicional con revestimiento de madera
Modelo de fachada tradicional con revestimiento de madera

Foto de fachada verde rural de dos plantas con revestimiento de madera
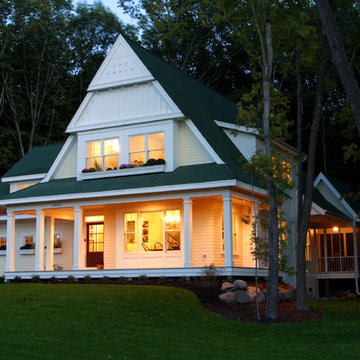
Tranquility on a warm summer evening.
Photography: Phillip Mueller Photography
Modern Cottage - House plan may be purchased at http://simplyeleganthomedesigns.com/deephaven_modern_unique_cottage_home_plan.html
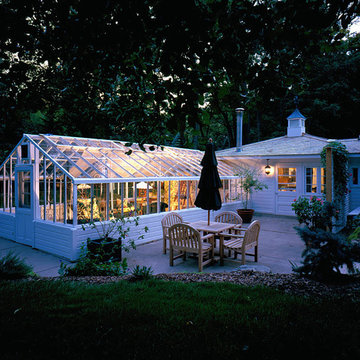
CB Wilson Interior Design
Bruce Thompson Photography
Ejemplo de fachada de casa blanca tradicional grande de una planta con revestimiento de vidrio, tejado a dos aguas y tejado de varios materiales
Ejemplo de fachada de casa blanca tradicional grande de una planta con revestimiento de vidrio, tejado a dos aguas y tejado de varios materiales

Material expression and exterior finishes were carefully selected to reduce the apparent size of the house, last through many years, and add warmth and human scale to the home. The unique siding system is made up of different widths and depths of western red cedar, complementing the vision of the structure's wings which are balanced, not symmetrical. The exterior materials include a burn brick base, powder-coated steel, cedar, acid-washed concrete and Corten steel planters.

Imagen de fachada de casa blanca y roja tradicional de dos plantas con tejado a dos aguas, tejado de teja de madera y escaleras
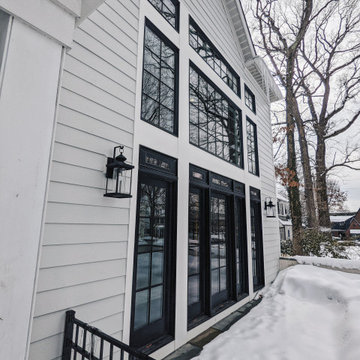
Removed stucco, remediated, then installed all new windows and siding
Diseño de fachada de casa blanca y negra campestre grande de dos plantas con revestimiento de aglomerado de cemento, tejado a la holandesa, tejado de varios materiales y panel y listón
Diseño de fachada de casa blanca y negra campestre grande de dos plantas con revestimiento de aglomerado de cemento, tejado a la holandesa, tejado de varios materiales y panel y listón
172.963 ideas para fachadas
2
