984 ideas para fachadas marrones con tablilla
Filtrar por
Presupuesto
Ordenar por:Popular hoy
161 - 180 de 984 fotos
Artículo 1 de 3
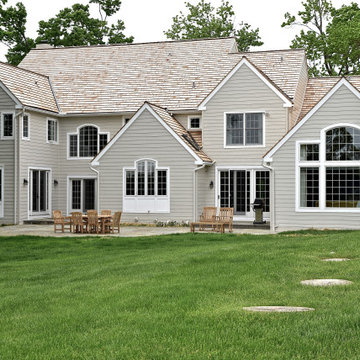
The property had extensive moisture issues related to improper installation of the stucco cladding.
Stucco had been removed, discovered moisture damage repaired, and James Hardie fiber cement siding installed. Windows used on this project were the Andersen brand.
The new roof type is cedar tile.
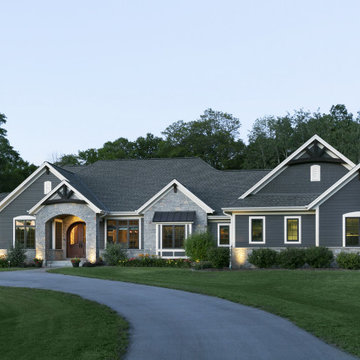
A traditional style home that sits in a prestigious West Bend subdiviison. With its many gables and arched entry it has a regal southern charm upon entering. The lower level is a mother-in-law suite with it's own entrance and a back yard pool area. It sets itself off with the contrasting James Hardie colors of Rich Espresso siding and Linen trim and Chilton Woodlake stone blend.
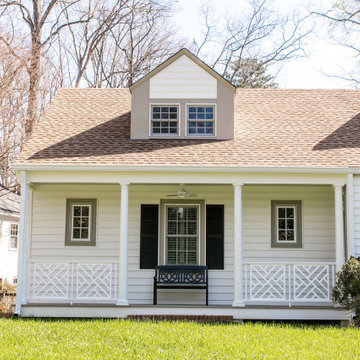
This traditional Cape Cod was ready for a refresh including the updating of an old, poorly constructed addition. Without adding any square footage to the house or expanding its footprint, we created much more usable space including an expanded primary suite, updated dining room, new powder room, an open entryway and porch that will serve this retired couple well for years to come.
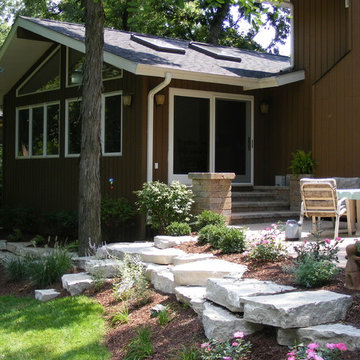
Addition of new Sunroom, Remodeling of existing kitchen and dining room. Addition of curved patio and steps up to new addition and down to back yard.
Photo by 12/12 Architects.
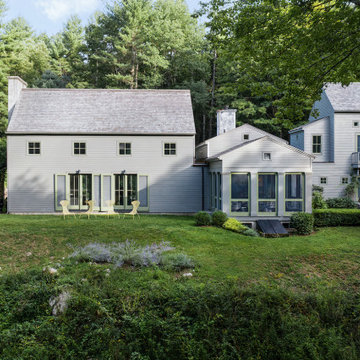
Situated on a heavily wooded site at the edge of the Housatonic river, this 3,000 square foot house is conceived as a fragment of a New England village. While each room is connected to the rest of the house through interior hallways, the house appears from the outside to be a cluster of small buildings. Clad in weathered wood, the house seems to emerge naturally from the landscape.
Shaded by a simple cedar pergola, a path runs along the front of the house, connecting the garage to the entry. A second pergola defines the edge of a formal parterre garden, creating a courtyard that seems to have been carved from the surrounding forest. Through the woods it is possible to catch glimpses of the river below.
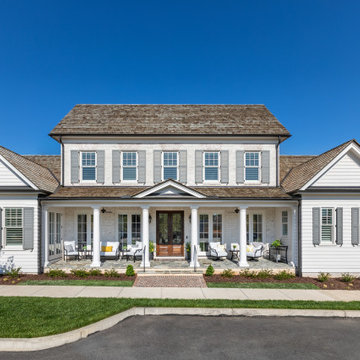
Foto de fachada de casa blanca y marrón tradicional grande de dos plantas con revestimiento de aglomerado de cemento, tejado a dos aguas, tejado de teja de madera y tablilla
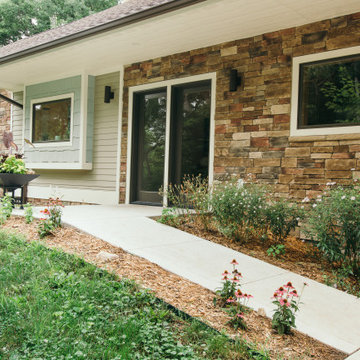
Imagen de fachada de casa verde y marrón contemporánea grande de dos plantas con revestimiento de ladrillo, tejado a dos aguas, tejado de teja de madera y tablilla
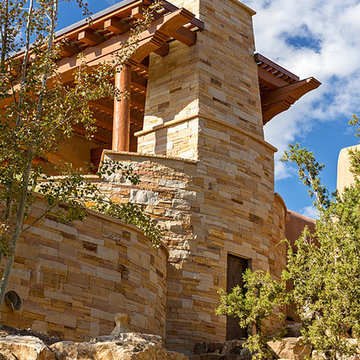
wendy mceahern
Imagen de fachada de casa beige y marrón de estilo americano extra grande de dos plantas con revestimiento de piedra, tejado plano, tejado de varios materiales y tablilla
Imagen de fachada de casa beige y marrón de estilo americano extra grande de dos plantas con revestimiento de piedra, tejado plano, tejado de varios materiales y tablilla
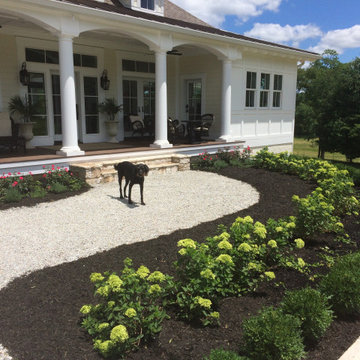
Beautiful low country plantation style home that speaks gracious easy going life in every inch of the home. Airy, open, dramatic yet it welcomes you, wanting you to sit and stay awhile.
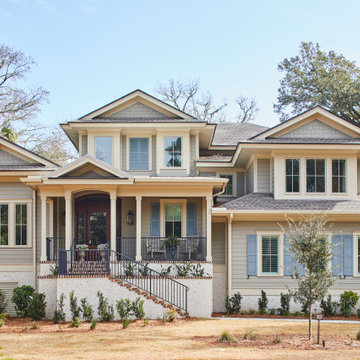
The front facade of a new custom designed home, which overlooks the fairway at the rear of the home. The home has first and second floor master suites and 2 additional bedrooms. 5 bathrooms and a second floor lounge and kitchenette.
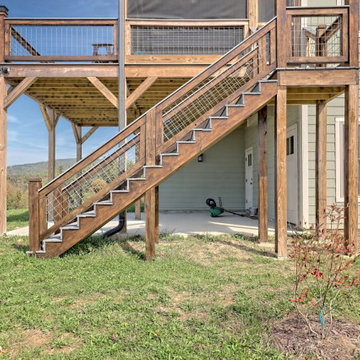
This craftsman style custom homes comes with a view! Features include a large, open floor plan, stone fireplace, and a spacious deck.
Diseño de fachada de casa verde y marrón de estilo americano grande de dos plantas con revestimiento de aglomerado de cemento, tejado a dos aguas, tejado de teja de madera y tablilla
Diseño de fachada de casa verde y marrón de estilo americano grande de dos plantas con revestimiento de aglomerado de cemento, tejado a dos aguas, tejado de teja de madera y tablilla
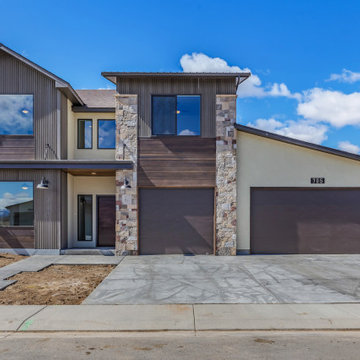
This rustic/contemporary plan has smart design and fantastic style. A metal shed roof paired with siding, stone, contemporary awning-covered entry and a lot of windows really pop the front facade. This 4 bedroom plan has a high functioning master suite and office/bedroom guest suite on the main level and two secondary bedrooms, shared bath and a loft of the upper level. The kitchen has a large butler's pantry and the living room features a 12' tray ceiling.
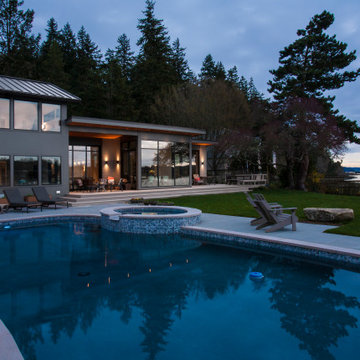
The western exterior of the home is comprised of high durability and low maintenance materials including concrete fiberboard by James Hardie siding, Kolbe windows and doors and Azek composite decking. There are two seating/dining areas, one under cover and one in the open. The built-in bench on the far right of the photo is comprised of Azek and cedar planks stained to match the color of the house. The deck provides a seamless transition from the house to the pool and yard. Recessed can lights and sconces ensure the party does not have to stop when the sun goes down.
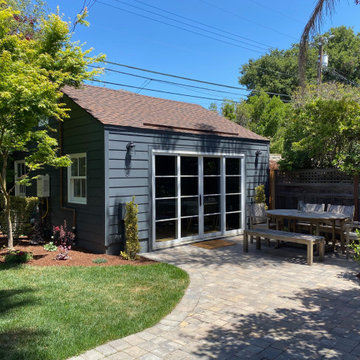
Ejemplo de fachada azul y marrón tradicional renovada pequeña de una planta con revestimiento de madera, tejado de un solo tendido, microcasa, tejado de teja de madera y tablilla

Front Entry
Diseño de fachada de casa naranja y marrón clásica renovada pequeña de una planta con revestimiento de madera, tejado a dos aguas, tejado de teja de madera y tablilla
Diseño de fachada de casa naranja y marrón clásica renovada pequeña de una planta con revestimiento de madera, tejado a dos aguas, tejado de teja de madera y tablilla
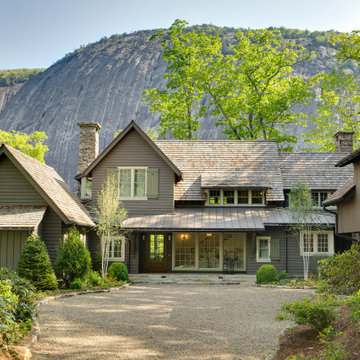
Modelo de fachada de casa marrón de estilo de casa de campo de dos plantas con revestimiento de madera, tejado de teja de madera y tablilla
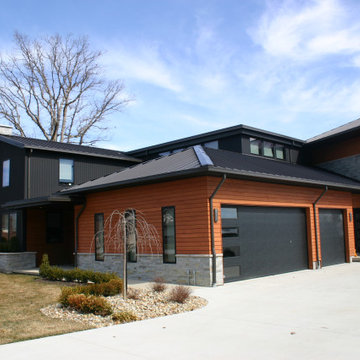
After Renovation
Foto de fachada de casa marrón contemporánea de dos plantas con revestimiento de piedra, tejado a cuatro aguas, tejado de metal y tablilla
Foto de fachada de casa marrón contemporánea de dos plantas con revestimiento de piedra, tejado a cuatro aguas, tejado de metal y tablilla
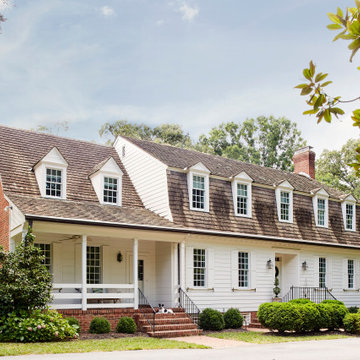
Modelo de fachada de casa blanca y marrón clásica de dos plantas con tejado a dos aguas, tejado de teja de madera y tablilla
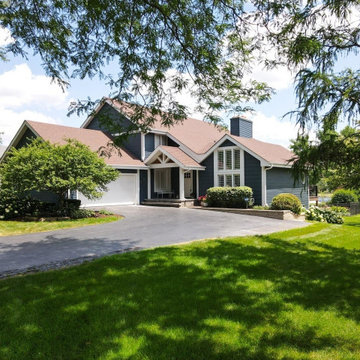
Ejemplo de fachada de casa azul y marrón clásica renovada grande de una planta con revestimiento de madera, tejado a cuatro aguas, tejado de teja de barro y tablilla
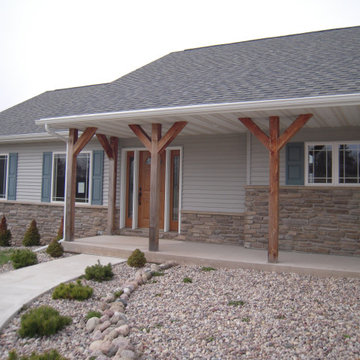
Imagen de fachada de casa multicolor y marrón clásica de tamaño medio de una planta con revestimiento de vinilo, tejado a dos aguas, tejado de teja de madera y tablilla
984 ideas para fachadas marrones con tablilla
9