1.298 ideas para fachadas grises con tejado de varios materiales
Filtrar por
Presupuesto
Ordenar por:Popular hoy
101 - 120 de 1.298 fotos
Artículo 1 de 3
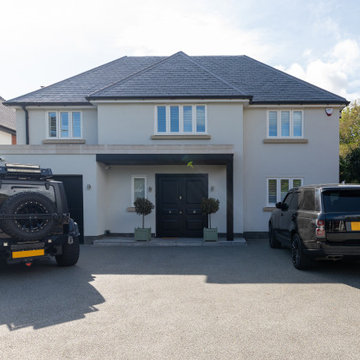
Imagen de fachada de casa blanca y gris minimalista de tres plantas con tejado a la holandesa y tejado de varios materiales
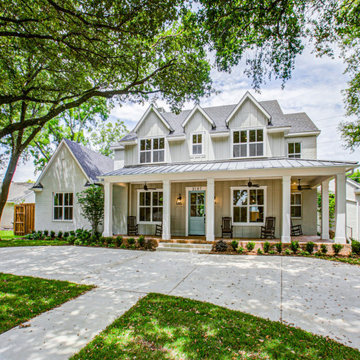
Ejemplo de fachada de casa gris y gris de estilo de casa de campo grande de dos plantas con tejado de varios materiales, tejado a dos aguas y panel y listón
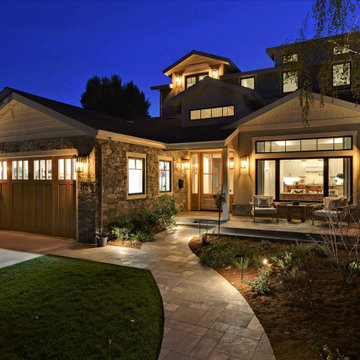
Multiple rooflines, textured exterior finishes and lots of windows create this modern Craftsman home in the heart of Willow Glen. Wood, stone and glass harmonize beautifully, while the front patio encourages interactions with passers-by.
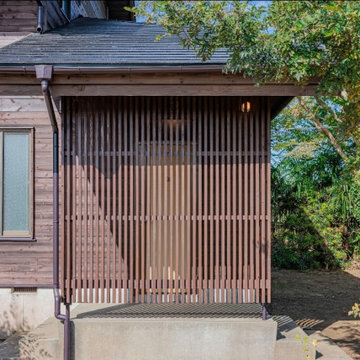
Modelo de fachada gris de tamaño medio de dos plantas con revestimiento de madera, tejado a dos aguas, tejado de varios materiales y teja
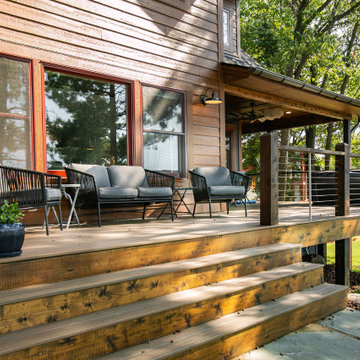
After years of spending the summers on the lake in Minnesota lake country, the owners found an ideal location to build their "up north" cabin. With the mix of wood tones and the pop of blue on the exterior, the cabin feels tied directly back into the landscape of trees and water. The covered, wrap around porch with expansive views of the lake is hard to beat.
The interior mix of rustic and more refined finishes give the home a warm, comforting feel. Sylvan lake house is the perfect spot to make more family memories.
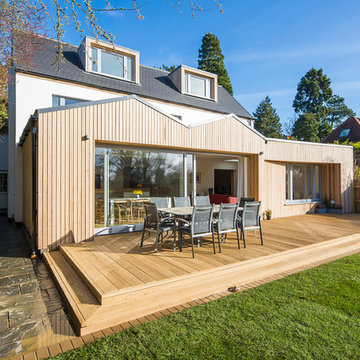
Timber rear extension with sliding doors opening out to the garden.
Diseño de fachada de casa multicolor y gris actual de tamaño medio de tres plantas con revestimiento de madera, tejado a dos aguas, tejado de varios materiales y panel y listón
Diseño de fachada de casa multicolor y gris actual de tamaño medio de tres plantas con revestimiento de madera, tejado a dos aguas, tejado de varios materiales y panel y listón

Unique, angled roof line defines this house
Imagen de fachada de casa gris y gris vintage de tamaño medio de una planta con revestimiento de estuco, techo de mariposa y tejado de varios materiales
Imagen de fachada de casa gris y gris vintage de tamaño medio de una planta con revestimiento de estuco, techo de mariposa y tejado de varios materiales
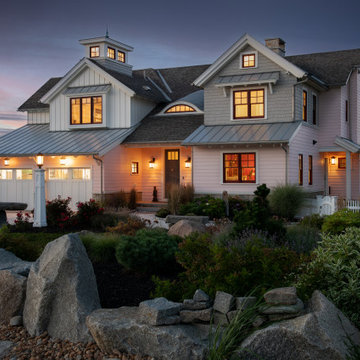
-Custom new home
-Exterior front facade
-Ocean retreat
-Shingle siding
-Metal roof
-Eyebrow dormer
-Craftsman style
-Weathervane
-Cupola
-Landscaping
-Outdoor lighting

Brand new 2-Story 3,100 square foot Custom Home completed in 2022. Designed by Arch Studio, Inc. and built by Brooke Shaw Builders.
Diseño de fachada de casa blanca y gris de estilo de casa de campo grande de dos plantas con revestimiento de madera, tejado a dos aguas, tejado de varios materiales y panel y listón
Diseño de fachada de casa blanca y gris de estilo de casa de campo grande de dos plantas con revestimiento de madera, tejado a dos aguas, tejado de varios materiales y panel y listón
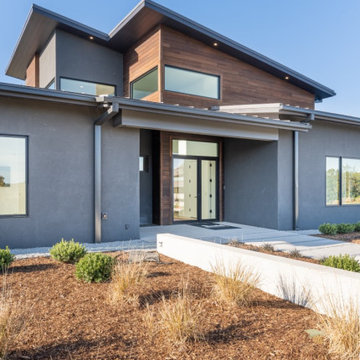
Foto de fachada de casa gris y gris moderna grande de una planta con revestimientos combinados y tejado de varios materiales
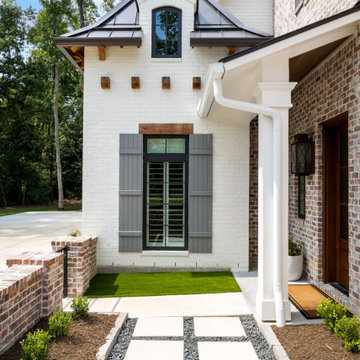
Modelo de fachada de casa blanca y gris grande de dos plantas con revestimiento de ladrillo, tejado a cuatro aguas y tejado de varios materiales
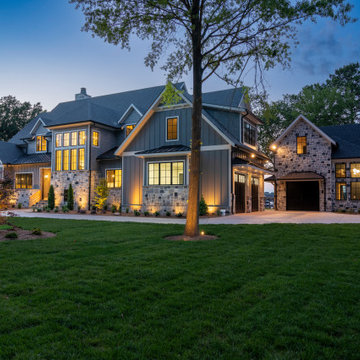
Modelo de fachada de casa gris y gris campestre extra grande de dos plantas con revestimiento de piedra, tejado a dos aguas, tejado de varios materiales y panel y listón
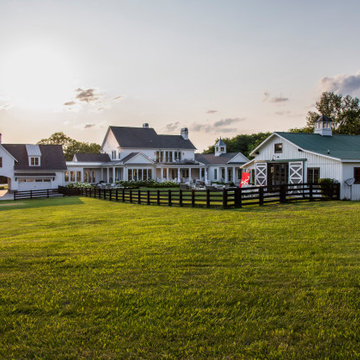
Modelo de fachada de casa blanca y gris campestre grande de dos plantas con revestimientos combinados, tejado a dos aguas, tejado de varios materiales y panel y listón
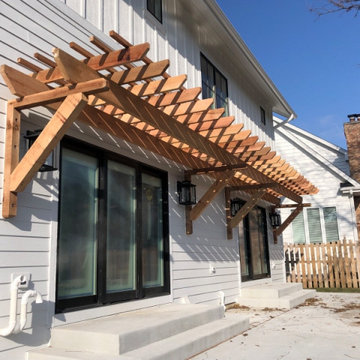
Ejemplo de fachada de casa blanca y gris de estilo de casa de campo grande de dos plantas con revestimientos combinados, tejado a dos aguas, tejado de varios materiales y tablilla
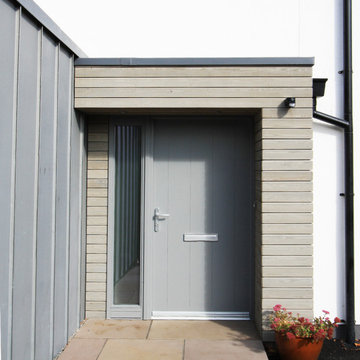
The main body of the house, running east / west with a 40 degree roof pitch, roof windows and dormers makes up the primary accommodation with a 1 & 3/4 storey massing. The garage and rear lounge create an additional wrap around form on the north east corner while the living room forms a gabled extrusion on the south face of the main body. The living area takes advantage of sunlight throughout the day thanks to a large glazed gable. This gable, along with other windows, allow light to penetrate deep into the plan throughout the year, particularly in the winter months when natural daylight is limited.
Materials are used to purposely break up the elevations and emphasise changes in use or projections from the main, white house facade. The large projections accommodating the garage and open plan living area are wrapped in Quartz Grey Zinc Standing Seam roofing and cladding which continues to wrap around the rear corner extrusion off the main building. Vertical larch cladding with mid grey vacuum coating is used to differentiate smaller projections from the main form. The principal entrance, dormers and the external wall to the rear lounge provide a contrasting break in materials between the extruded forms and the different purpose of the spaces within.
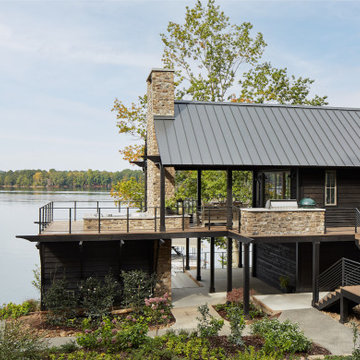
This design involved a renovation and expansion of the existing home. The result is to provide for a multi-generational legacy home. It is used as a communal spot for gathering both family and work associates for retreats. ADA compliant.
Photographer: Zeke Ruelas
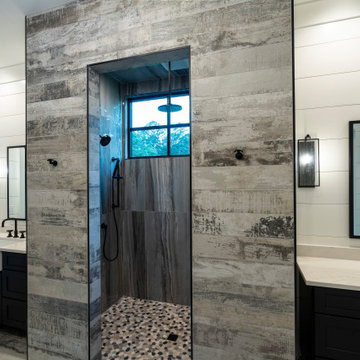
Diseño de fachada de casa gris y gris de estilo de casa de campo extra grande de dos plantas con revestimiento de piedra, tejado a dos aguas, tejado de varios materiales y panel y listón
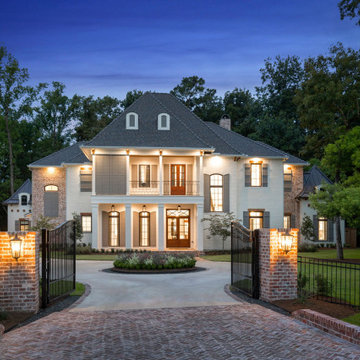
Imagen de fachada de casa blanca y gris grande de dos plantas con revestimiento de ladrillo, tejado a cuatro aguas y tejado de varios materiales
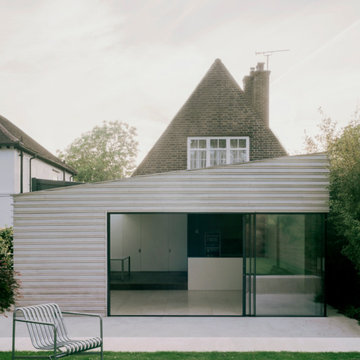
A young family of four, have commissioned FPA to extend their steep roofed cottage in the suburban town of Purley, Croydon.
This project offers the opportunity to revise and refine concepts and principles that FPA had outlined in the design of their house extension project in Surbiton and similarly, here too, the project is split into two separate sub-briefs and organised, once again, around two distinctive new buildings.
The side extension is monolithic, with hollowed-out apertures and finished in dark painted render to harmonise with the somber bricks and accommodates ancillary functions.
The back extension is conceived as a spatial sun and light catcher.
An architectural nacre piece is hung indoors to "catch the light" from nearby sources. A precise study of the sun path has inspired the careful insertion of openings of different types and shapes to direct one's view towards the outside.
The new building is articulated by 'pulling' and 'stretching' its edges to produce a dramatic sculptural interior.
The back extension is clad with three-dimensional textured timber boards to produce heavy shades and augment its sculptural properties, creating a stronger relationship with the mature trees at the end of the back garden.

This coastal farmhouse design is destined to be an instant classic. This classic and cozy design has all of the right exterior details, including gray shingle siding, crisp white windows and trim, metal roofing stone accents and a custom cupola atop the three car garage. It also features a modern and up to date interior as well, with everything you'd expect in a true coastal farmhouse. With a beautiful nearly flat back yard, looking out to a golf course this property also includes abundant outdoor living spaces, a beautiful barn and an oversized koi pond for the owners to enjoy.
1.298 ideas para fachadas grises con tejado de varios materiales
6